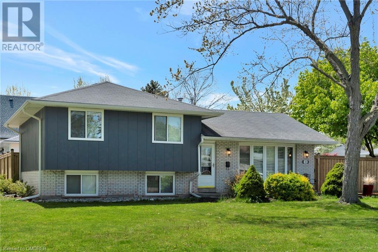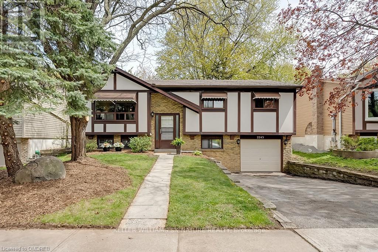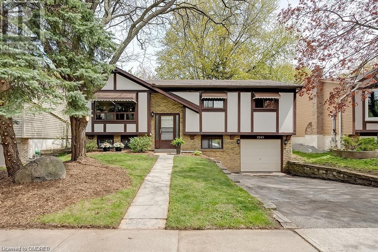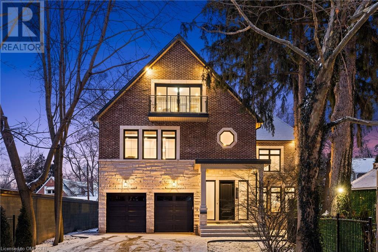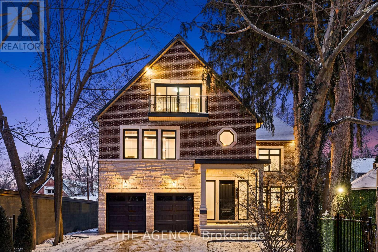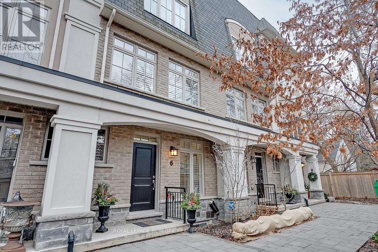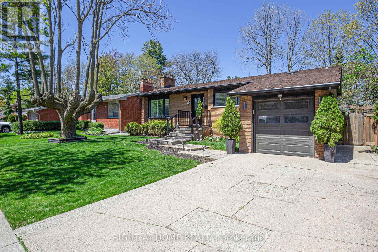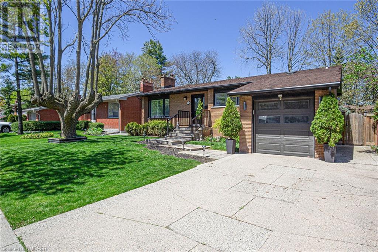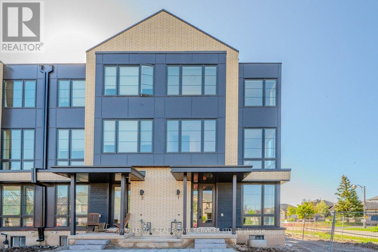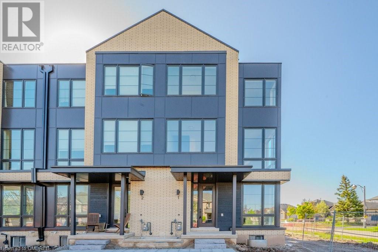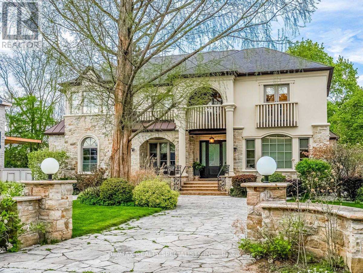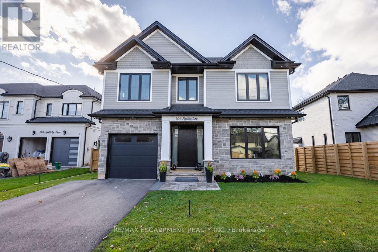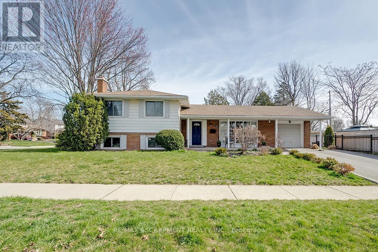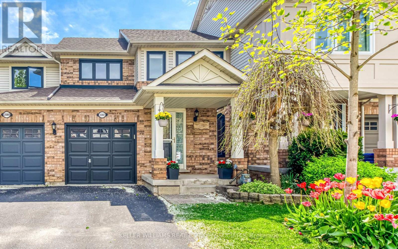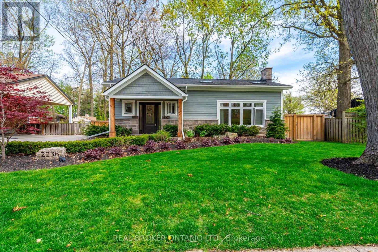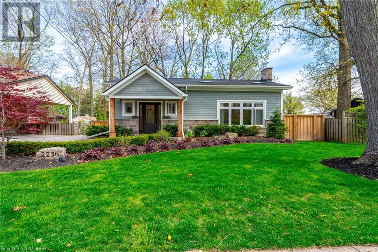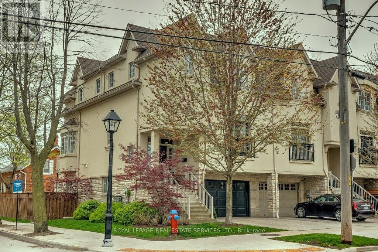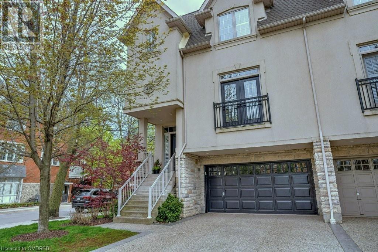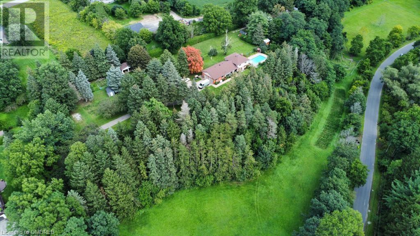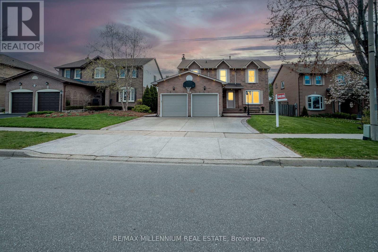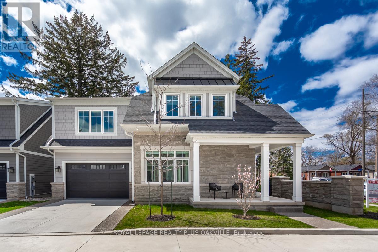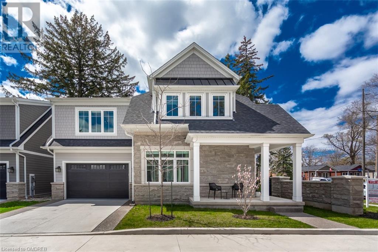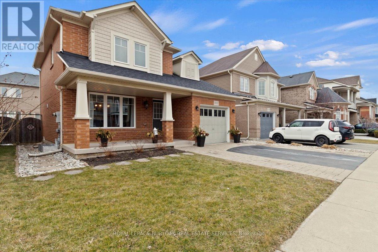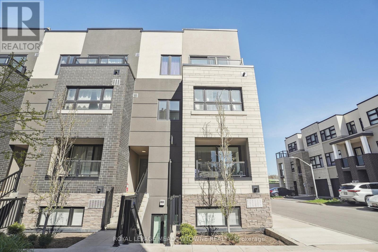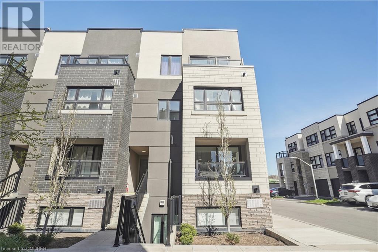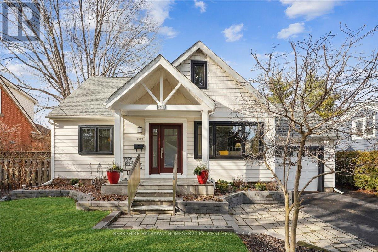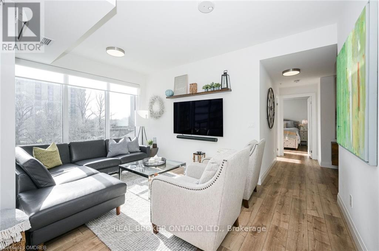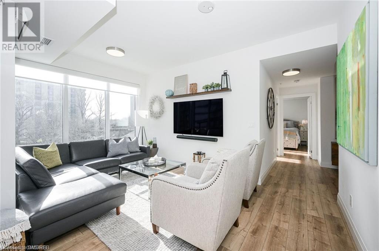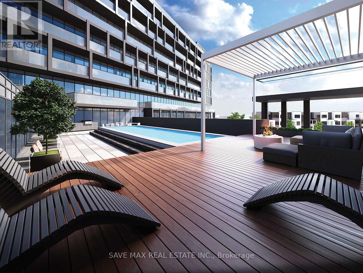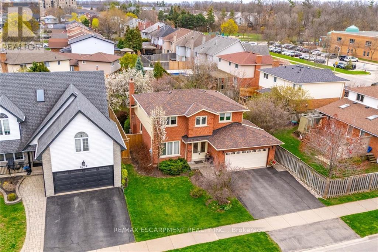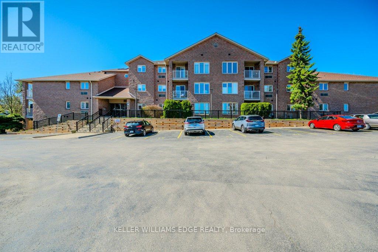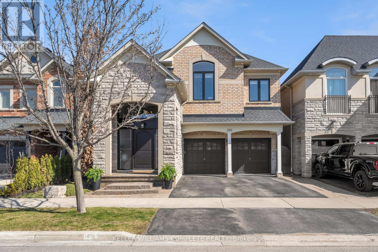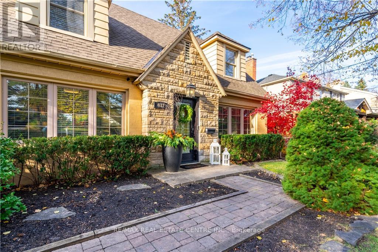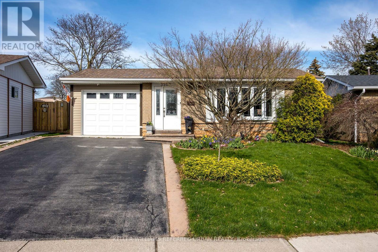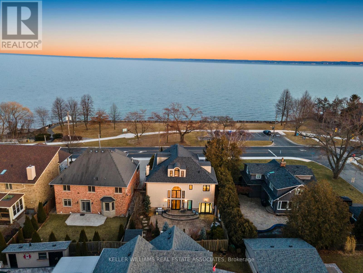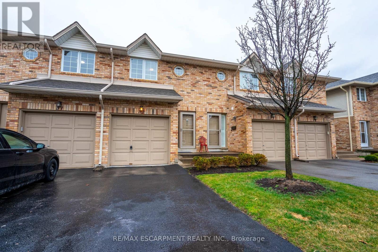
If you are interested in one or more of these properties and cannot make it to the open house, then please contact us and we will set up a private showing for you.
330 Duncombe Drive
Burlington, Ontario
Nestled in sought-after southeast Burlington, this family home exudes charm. The living room features elegant California shutters, while the kitchen flows into a spacious dining area. The large main bath offers semi-ensuite access from the primary bedroom. The finished basement provides a cozy family room with a gas fireplace, a three-piece bath, and ample storage. Outside, a large driveway accommodates six cars, and a storage shed graces the rear yard. Ideal for first-time buyers, investors, builders, or renovation enthusiasts, this property offers versatility.Updates: New Eco-Efficient Heat Pump (2023), New Fridge (2024) and newer stainless-steel appliances round out the kitchen. New Fence (2023), Freshly painted exterior (2023), Refreshed landscape (2024), Freshly Sealed Driveway (2024) and New Shed Roof (2023). Seize the opportunity to make this fabulous home yours! (id:46617)
2243 Ingersoll Drive
Burlington, Ontario
Welcome to your new home! Nestled in the highly sought-after neighbourhood of Brant Hills, this delightful 3+1 bed/2 bath, raised bungalow awaits your personal touch. The kitchen has large sliding glass doors that allow an abundance of natural light in, while you enjoy using your new appliances - fridge (2023) and stove (2021), or step outside to your private deck to savour a cup of coffee. The open concept living room-dining room is perfect for family gatherings or simply unwinding after a long day. Descend to the lower level and find a haven of relaxation. A 257 sq ft open-concept layout seamlessly combines a bedroom and TV area, complemented by a cozy fireplace. Completing this level is a generously sized bathroom and a convenient new washer and dryer (2021). Outside discover your own oasis. LOT 50 x 161 with a large, fully fenced yard offers privacy, no rear neighbours, and a pond - truly an idyllic setting for outdoor enjoyment. Close proximity to schools, shopping and major highways ensure easy access to all amenities and attractions. The roof was replaced in 2022. Don't let this opportunity pass you by. (id:46617)
2243 Ingersoll Drive
Burlington, Ontario
Welcome to your new home! Nestled in the highly sought-after neighbourhood of Brant Hills, this delightful 3+1 bed/2 bath, raised bungalow awaits your personal touch. The kitchen has large sliding glass doors that allow an abundance of natural light in, while you enjoy using your new appliances - fridge (2023) and stove (2021), or step outside to your private deck to savour a cup of coffee. The open concept living room-dining room is perfect for family gatherings or simply unwinding after a long day. Descend to the lower level and find a haven of relaxation. A 257 sq ft open-concept layout seamlessly combines a bedroom and TV area, complemented by a cozy fireplace. Completing this level is a generously sized bathroom and a convenient new washer and dryer (2021). Outside discover your own oasis. LOT 50 x 161 with a large, fully fenced yard offers privacy, no rear neighbours, and a pond - truly an idyllic setting for outdoor enjoyment. Close proximity to schools, shopping and major highways ensure easy access to all amenities and attractions. The roof was replaced in 2022. Don't let this opportunity pass you by. (id:46617)
3072 Autumn Hill Crescent
Burlington, Ontario
Nestled in family friendly neighborhood, this semi-detached corner lot boasts 1769 sq ft of built area with exceptional ventilation, surpassing most detached homes in floor area and lot size. Step inside to discover $100K+ worth of renovations, blending modern upgrades with timeless elegance. Every corner reflects meticulous attention to detail, from sleek appliances to a new furnace & AC unit. Entertainment is easy with a sprawling backyard and spacious family room, ideal for year-round gatherings. Picture summer barbecues or cozy winter evenings with loved ones. Enjoy the luxury of a custom-designed bar, adding sophistication to your entertainment but the indulgence continues-enjoy peace of mind with an $8K+ water purifier and RO system, providing pristine drinking water for your family. Potential to build a basement rental unit. (id:46617)
38 - 2530 Northampton Boulevard
Burlington, Ontario
Discover the ultimate in convenience at 38-2530 Northampton Blvd in the highly desired Headon Forest neighbourhood of Burlington. This charming stacked condo-townhouse offers 1,211 sq. ft. in a family-friendly environment across two well-planned levels. The home features three inviting bedrooms and two bathrooms, including a primary suite with a three-piece ensuite and ample closet space. Step into a welcoming foyer leading up to a living space illuminated by natural light. The space is complete with a wood-burning fireplace and access to a private balcony as well as a separate balcony via the kitchen, which is perfect for barbecues with the family. Additional comforts include a dedicated laundry area, a spacious garage, and a private patio area accessed through a breezeway. This property is surrounded by lush parks, top-rated schools, and local shopping centres, and it has quick access to major highways. It's a great find at this price view it in person today! (id:46617)
2530 Northampton Boulevard Unit# 38
Burlington, Ontario
Discover the ultimate in convenience at 38-2530 Northampton Blvd in the highly desired Headon Forest neighbourhood of Burlington. This charming stacked condo-townhouse offers 1,211 sq. ft. in a family-friendly environment across two well-planned levels. The home features three inviting bedrooms and two bathrooms, including a primary suite with a three-piece ensuite and ample closet space. Step into a welcoming foyer leading up to a living space illuminated by natural light. The space is complete with a wood-burning fireplace and access to a private balcony as well as a separate balcony via the kitchen, which is perfect for barbecues with the family. Additional comforts include a dedicated laundry area, a spacious garage, and a private patio area accessed through a breezeway. This property is surrounded by lush parks, top-rated schools, and local shopping centres, and it has quick access to major highways. It's a great find at this price—view it in person today! (id:46617)
2409 Lakeshore Road
Burlington, Ontario
Nestled amidst the majestic allure of a canopy of trees, 2409 Lakeshore Rd. is an elegant, architectural newbuild in Burlington filled with modern amenities and timeless design details. Just a stone's throw from Lake Ontario, Port Nelson Park and downtown Burlington, this 5+1-bed, 6-bath, 3-level estate enjoys an ultra-private location. Set back 120 FT from Lakeshore Road, it sits on a 9,637-SF lot. The exceptional quality begins with the exterior - clad with Indiana Limestone and Forest Hill Brick. Inside, find 5,110 SF of sunlit living space with 3/4 thick and 8 1/2 wide White Oak Wood floors and large windows. The kitchen, living room and dining area connect seamlessly for easy entertaining, and overlook the verdant outdoors. The gourmet kitchen presents Wolf/Liebherr appliances and a walk-in pantry. The third floor can act as a secondary living room and houses an office/bedroom + bath with a lakeview balcony. Additional home amenities include a 2-car garage with a high bay lift, a 10,000 BTU heater and rough-in for an EV charger. The property is zoned to access some of the region's top-rated schools and is in close proximity to Burlington Waterfront Trail, Joseph Brant Hospital and a plethora of fantastic restaurants and shops. (id:46617)
2409 Lakeshore Road
Burlington, Ontario
Nestled amidst the majestic allure of a canopy of trees, 2409 Lakeshore Rd. is an elegant, architectural newbuild in Burlington filled with modern amenities and timeless design details. Just a stone's throw from Lake Ontario, Port Nelson Park and downtown Burlington, this 5+1-bed, 6-bath, 3-level estate enjoys an ultra-private location. Set back 120 FT from Lakeshore Road, it sits on a 9,637-SF lot. The exceptional quality begins with the exterior - clad with Indiana Limestone and Forest Hill Brick. Inside, find 5,110 SF of sunlit living space with 3/4"" thick and 8 1/2"" wide White Oak Wood floors and large windows. The kitchen, living room and dining area connect seamlessly for easy entertaining, and overlook the verdant outdoors. The gourmet kitchen presents Wolf/Liebherr appliances and a walk-in pantry. The third floor can act as a secondary living room and houses an office/bedroom + bath with a lakeview balcony. Additional home amenities include a 2-car garage with a high bay lift, a 10,000 BTU heater and rough-in for an EV charger. The property is zoned to access some of the region's top-rated schools and is in close proximity to Burlington Waterfront Trail, Joseph Brant Hospital and a plethora of fantastic restaurants and shops. **** EXTRAS **** Additional Inclusions: Induction Cook-Top, Pot Filler, Built-in Wall Oven, Clothes Washer, Clothes Dryer, Interior Gas Fireplace, Outdoor Gas Fireplace, Smoke Detectors, Carbon Monoxide Detector, Garage Door Opener (id:46617)
467 Fothergill Boulevard
Burlington, Ontario
Open house 2-4pm May 18&19 -This exquisitely renovated 3+1 bedroom townhome, featuring three bathrooms and a finished basement, is nestled in a coveted area of Burlington. Positioned on a serene street and surrounded by scenic trails and parks, this home offers an idyllic setting for family living or a tranquil retreat from urban hustle. The residence greets you with a bright and inviting living room, flooded with natural light, seamlessly transitioning into the dining area and leading out to a freshly painted deck. This outdoor space is perfect for serene relaxation or lively social gatherings, accommodating both everyday living and entertaining with ease. The chef-inspired kitchen is a highlight, featuring a gas stove, stainless steel appliances, and ample cabinet space, catering to both culinary enthusiasts and practical needs. Upstairs, the three bedrooms are vibrant and airy, with large windows that usher in abundant sunshine. The primary bedroom is a spacious sanctuary, boasting three large windows and a walk-in closet, enhancing both comfort and style. The living space extends into the basement, where you find a substantial recreational room and an additional room suitable as a guest room or home office. There is access from the garage to both the house and the backyard. This townhome's prime location is just a short stroll from local parks and trails, community centers, and provides convenient access to highways, shopping centers, restaurants, and schools. A new Costco is being built nearby. This residence perfectly blends sophistication with accessibility, making it a must-see property for those seeking a refined living experience. Upgrades include: Washrooms (2024), flooring upstairs & basement (2024), staircase (2024), deck paint (2024), basement paint (2024), baseboards upstairs (2024), appliances including a gas range oven, dishwasher, and fridge (2021), water heater, furnace, AC (2021), roof (2019), front-facing windows upstairs and downstairs (2019). (id:46617)
6 - 509 Elizabeth Street
Burlington, Ontario
Discover the allure of this extraordinary 2300 sq ft upscale townhome discreetly positioned in an exclusive enclave in the vibrant core of downtown Burlington. Enjoy leisurely walks to Lake, Waterfront Park, shops & restaurants. The epitome of luxury living is in this magnificent 5-level design boasting elevator access to each floor for ultimate convenience & access to a 2-car tandem garage with epoxy floor & storage. Unparalleled craftsmanship showcasing the exquisite hardwood flooring, elegant crown moldings, pot lighting & the timeless charm of California shutters. The main living area welcomes you with an open concept design seamlessly integrating a gourmet kitchen with an oversized center island, dining area & a cozy family room with a fireplace. Effortlessly entertain with access to the private balcony creating an inviting atmosphere for gatherings. 3 generously bedrooms & 3.5 baths all complemented by a secluded rooftop terrace for exclusive outdoor enjoyment. The primary suite boasts a Juliette balcony, 5 piece ensuite & 2 closets for unparalleled organization. Unwind in the finished lower level with 4th bedroom/office space, 3 piece & spacious recreation room. From luxurious finishes to convenient amenities this exceptional home offers the perfect blend of sophistication & comfort. Don't miss your chance to enjoy a carefree lifestyle in the heart of the city. Schedule a viewing today and discover the unparalleled convenience and luxury that awaits you! (id:46617)
4085 Stephanie Street
Burlington, Ontario
Extensively updated 3 bedroom FREEHOLD SEMI located in desirable South Burlington. Main floor offers renovated kitchen ('20) with stainless steel appliances including gas stove, quartz counters, large island with breakfast bar, sun filled and spacious family room with pot lights and picture window with California Shutters. Second floor includes generous primary bedroom with ensuite privilege to updated 4-piece bath and 2 additional bedrooms. Large updated rec room with 2-piece bath and laundry. Private fully fenced backyard with deck (22), shed (21) and artificial turf grass (23). Bonus drive through garage! Other updates include roof, eaves, soffits and fascia (24), all windows (20-23), washer/dryer (24), both garage doors (22) and the list goes on. Walking distance to Nelson Park, Nelson Highschool, lots of amenities and public transit. Easy highway access and close to Appleby GO. (id:46617)
4174 Rawlins Common
Burlington, Ontario
Welcome to your new Home! Introducing this charming Executive Townhome nestled in the Prestigious Millcroft area. With 3 Bedrooms and 3 Washrooms, this sunlit home offers ample space and comfort. Enjoy Hardwood Floors Throughout, Oak Staircase and 9Ft ceilings on Main floor. Open Concept Living and Dining Room with a Gas Fireplace adds to the spacious feel. Gourmet Kitchen w/ Granite countertop, stainless steel appliances, Backsplash and Pot lights. Cosy Breakfast area opens up to a beautiful serene backyard with no homes behind. Primary Bedroom with 3-piece fully upgraded Spa-like Ensuite, W/In Closet & Accent wall. Generous sized 2nd and 3rd Bedrooms with windows & closet. Upgraded Zebra Blinds & light fixtures. Finished Basement offers a recreation room and is perfect for entertaining family & friends. Convenient Inside entry from Garage and Porch area with interlocking. Abuts Millcroft Golf Club. Low monthly POTL fee of $106.71. **** EXTRAS **** Great Location and close to Haber Recreation Centre, Public Library, Millcroft Golf club, Schools, Park, trails, Shopping plaza, Groceries, Restaurants, Highways, Etc. (id:46617)
612 Laural Drive
Burlington, Ontario
Welcome to 612 Laural Drive, where comfort meets convenience, this impeccably maintained Raised Detached Bungalow that Backs onto Nelson Park, provides a serene retreat while being within easy reach of various amenities such as the nearby Baseball Field, Tennis Courts, and Nelson Swimming Pool. Boasting 3 bedrooms and 2 full bathrooms, this home offers meticulous upkeep and modern functionality throughout. Inside, the kitchen boasts a gas line to your stainless steel stove, along with stainless steel appliances including a fridge, stove, and hood range. With its great neighbors and central proximity to all amenities, this home offers the perfect blend of comfort and convenience. Situated on a large lot measuring 50 x 120 ft, this home offers ample outdoor space with its backing onto greenspace. Notable features include a stamped concrete driveway & recently updated 2023 gas Furnace, AC, and Premier humidifier. Other updates include 2021 Award windows & all Venetian blinds, Asphalt shingle Roof & Eaves in 2012, ensuring modern functionality and peace of mind for years to come. Shopping options are conveniently located just a brief 10-minute walk away at Appleby Village Plaza, with the Appleby GO station a quick 5-minute drive for commuters. Situated only a 5-minute drive to the Appleby GO Train & easy access to the QEW, making downtown Toronto just a short commute away. Enjoy leisurely strolls to Paletta Lakefront Park, and relish in the proximity to all amenities including schools, banks, walk-in clinics, shopping, and waterfront activities. Perfect for downsizers or young families looking to move closer to great schools, this home is ready for your personal touches. (id:46617)
612 Laural Drive
Burlington, Ontario
Welcome to 612 Laural Drive, where comfort meets convenience, this impeccably maintained Raised Detached Bungalow that Backs onto Nelson Park, provides a serene retreat while being within easy reach of various amenities such as the nearby Baseball Field, Tennis Courts, and Nelson Swimming Pool. Boasting 3 bedrooms and 2 full bathrooms, this home offers meticulous upkeep and modern functionality throughout. Inside, the kitchen boasts a gas line to your stainless steel stove, along with stainless steel appliances including a fridge, stove, and hood range. With its great neighbors and central proximity to all amenities, this home offers the perfect blend of comfort and convenience. Situated on a large lot measuring 50 x 120 ft, this home offers ample outdoor space with its backing onto greenspace. Notable features include a stamped concrete driveway & recently updated 2023 k,o9Furnace, AC, and Premier humidifier. Other updates include 2021 Award windows & all Venetian blinds, Asphalt shingle Roof & Eaves in 2012, ensuring modern functionality and peace of mind for years to come. Shopping options are conveniently located just a brief 10-minute walk away at Appleby Village Plaza, with the Appleby GO station a quick 5-minute drive for commuters. Situated only a 5-minute drive to the Appleby GO Train & easy access to the QEW, making downtown Toronto just a short commute away. Enjoy leisurely strolls to Paletta Lakefront Park, and relish in the proximity to all amenities including schools, banks, walk-in clinics, shopping, and waterfront activities. Perfect for downsizers or young families looking to move closer to great schools, this home is ready for your personal touches. (id:46617)
5247 Spruce Avenue
Burlington, Ontario
Upscale Living in Desirable South Burlington Rare to Find, Professionally Updated Top to Bottom Bungalow on a Large Lot (67.13ft back side x 122.22ft on the longest side). Two Full Bathrooms and 3 Skylights on Main Fl, High-End Finishes Including Caesar Stone Countertops with Amazing Centre Island, Stainless Steel Appliances, Hardwood Floors And Beautiful Landscaping. Nothing To Do but Move And Enjoy. Separate entrance to the Fully Finished Lower Level with Additional Bedroom, Kitchenette and Spa-like Bathroom. Great Neighbourhood, Walking Distance To The Lake And Many Amenities. **** EXTRAS **** LED Lighting , Gas Frpl, Hrdwd Fls, Accent Wainscoting Wall, Upgraded Trimming, Doors Handles, California Shutters, Quartz Countertops in Kitchen Bathrooms, Backsplash, Humidifier, Amazing Backyard with Fiberglass Heated Pool, Tool Shed. (id:46617)
5247 Spruce Avenue
Burlington, Ontario
Upscale Living in Desirable South Burlington – Rare to Find, Professionally Updated Top to Bottom Bungalow on a Large Lot (67.13ft back side x 122.22ft on the longest side). Two Full Bathrooms and 3 Skylights on Main Fl, High-End Finishes Including Caesar Stone Countertops with Amazing Centre Island, Stainless Steel Appliances, Hardwood Floors And Beautiful Landscaping. Nothing To Do but Move And Enjoy. Separate entrance to the Fully Finished Lower Level with Additional Bedroom, Kitchenette and Spa-like Bathroom. Great Neighbourhood, Walking Distance To The Lake And Many Amenities. (id:46617)
1 - 2273 Turnberry Road
Burlington, Ontario
Introducing 2273 Turnberry Road, #1, a brand new executive end-unit townhome nestled within an exclusive enclave in Millcroft! This residence offers a lifestyle of refined luxury, set amidst a community renowned for its top-rated schools, Millcroft Golf and Country Club, vibrant shopping, dining options, and easy highway access. The extended-height windows flood the interior with natural light. Quality built by Branthaven, the Knightsbridge model boasts approximately 2,415 square feet of luxurious living space (including 270 square feet in the finished basement) and over $60,000 in upgrades. The main level hosts a guest bedroom with a four-piece ensuite. The open-plan second level, with 9' ceilings, is perfect for entertaining, and features an expansive living room, dining room, and a chef-inspired kitchen equipped with quartz countertops, high-end stainless steel appliances, large island, and French door access to terrace. Ascending to the third level, discover the oversized primary retreat complete with a three-piece ensuite, two additional well-sized bedrooms, a four-piece main bathroom, and a convenient laundry room. Outdoor entertaining is effortless on the partially covered terrace with a gas barbecue hook-up and plenty of space for a dining area. Additional highlights include prefinished oak engineered hardwood flooring, 8' interior doors, a spacious recreation room and ample storage space in the basement, along with inside access to the oversized two-car garage. This luxury townhome is situated on the premier lot of this subdivision and offers ideal south-west exposure and panoramic views of the Niagara Escarpment. (id:46617)
2273 Turnberry Road Unit# 1
Burlington, Ontario
Introducing 2273 Turnberry Road, #1, a brand new executive end-unit townhome nestled within an exclusive enclave in Millcroft! This residence offers a lifestyle of refined luxury, set amidst a community renowned for its top-rated schools, Millcroft Golf and Country Club, vibrant shopping, dining options, and easy highway access. The extended-height windows flood the interior with natural light. Quality built by Branthaven, the Knightsbridge model boasts approximately 2,415 square feet of luxurious living space (including 270 square feet in the finished basement) and over $60,000 in upgrades. The main level hosts a guest bedroom with a four-piece ensuite. The open-plan second level, with 9’ ceilings, is perfect for entertaining, and features an expansive living room, dining room, and a chef-inspired kitchen equipped with quartz countertops, high-end stainless steel appliances, large island, and French door access to terrace. Ascending to the third level, discover the oversized primary retreat complete with a three-piece ensuite, two additional well-sized bedrooms, a four-piece main bathroom, and a convenient laundry room. Outdoor entertaining is effortless on the partially covered terrace with a gas barbecue hook-up and plenty of space for a dining area. Additional highlights include prefinished oak engineered hardwood flooring, 8’ interior doors, a spacious recreation room and ample storage space in the basement, along with inside access to the oversized two-car garage. This luxury townhome is situated on the premier lot of this subdivision and offers ideal south-west exposure and panoramic views of the Niagara Escarpment. (some images contain virtual staging) (id:46617)
295 Belvenia Road
Burlington, Ontario
This stunning 2 storey home is truly a rare find in lovely Shoreacres! This architecturally designed and spectacularly elegant house features 6,750 sq. ft. Built with great attention to detail. Includes marble trims, molding, Brazilian hardwood ,natural stone, Swarovski fixtures, vaulted & coffered ceilings. The grand foyer invites you to a stunning spiral staircase.Private dining room & living room with a gas fireplace. Den with built-in cabinets. 2 piece powder room. Gourmet kitchen with plenty of natural light, granite counters, built-in appliances & wine cooler. Open concept that flows into a relaxing family room with a gas fireplace, custom built exertainment unit & access to a private large fenced backyard. 4 spacious bedrooms each with en-suite baths & private balconies. Primary bedroom features 2 walk in closets, 2 sided built-in fireplace, built-in cabinets with a cooler, spa bath & separate shower & walk out to wrap around balcony. 2 office spaces. Large basement with recreation room, bedroom, games room, cold room, sauna and 3 piece bathroom. Located within walking distance to the lake, schools and parks. Minutes from all amenities, public transit and major highways. Entertainers Dream!! Move In And Enjoy!! **** EXTRAS **** (Wolf) S/Steel Stove, (Miele) Built-ln Oven & Microwave, (Miele) Built-ln Dishwasher, (Miele)B/in Espresso Machine ,B/ln Sub Zero Fridge. Washer, Dryer, Basement S/Steel Fridge, Freezer, Window Coverings, Swarovski Fixtures, Studio/Shed. (id:46617)
308 Appleby Line
Burlington, Ontario
Exceptional home! This custom-built home is only 2 years new and sits in the highly sought-after Shoreacres neighbourhood. This 2-storey home is 3+1 bedrooms, 3.5 bathrooms and is approximately 2250 square feet plus a fully finished lower level! The main floor consists of a roomy foyer which opens to a large formal dining room with coffered ceilings that is connected to the kitchen by a servery. The gourmet kitchen has a large island, stainless steel appliances, quartz counters, stunning white custom cabinetry and a beautiful backsplash. The kitchen opens to a spacious family room with a soaring 2-storey ceiling, a gas fireplace with feature wall and backyard access. There is also a powder room and functional mud-room with garage access! The second floor of the home includes 3 spacious bedrooms including the primary with a large walk-in closet and spa-like 4-piece ensuite. The 5-piece main bath includes access to both bedrooms and has dual sinks. There is also bedroom level laundry! The lower level includes a 4th bedroom, rec room, 3-piece bath, wet bar and plenty of storage! The exterior of the home includes a 4-car driveway, irrigation system, beautiful curb appeal and a large private backyard. A FEW of the features of this incredible home include: wide-plank engineered flooring on the main and upper levels, 9 ft smooth ceilings with pot lights throughout. (id:46617)
403 Tuck Drive
Burlington, Ontario
Beautifully renovated side split in the sought after Shoreacres community! This home features 3 bedrooms, 2 full baths, an open concept floor plan and a large private backyard! The main level of the home boasts hardwood floors, a living room with a large bay window and a well sized dining room with access to the backyard. Open to the dining room is the newly renovated kitchen with quartz countertops, a beautiful mosaic backsplash, tiled floors, and stainless-steel appliances. The white kitchen cupboards are accented with gold hardware and blue lower cupboards. The upper level of the homes features 3 bedrooms and a beautifully renovated 5-piece bath with ensuite privileges to the primary bedroom. The lower level of the home makes way to a bright rec room with a gas fireplace, a brand new 3-piece bathroom, a laundry room with outdoor access and plenty of storage space. This corner lot boasts a large private yard with a stone patio, a storage shed and a single car garage and a double wide driveway! Located close to all amenities, parks, sought after schools and highway access! (id:46617)
2087 Broadleaf Crescent
Burlington, Ontario
Welcome to this stunning, freehold Town Home in the Orchard Community of Burlington. This beautifully maintained 3 Bed, 3 Bath home has Hardwood Floors, Open Concept Living Spaces and is flooded with natural light throughout the main floor. The Large, Eat-In Kitchen features Quartz Countertops and Backsplash, Undermounted Sink and an amazing walk out to your private back yard and deck! Its the perfect space for entertaining! Upstairs features 3 large Bedrooms with 2 Washrooms including a 4pc Primary Ensuite and HUGE Walk-In Closet w/Custom Organizer. The fully finished basement has a spacious and bright Den and Rec Room plus plenty of storage for all your hobbies! The backyard is a private retreat, with a 2-Teir Deck and Vegetable Garden. **** EXTRAS **** New Windows - June 2023, Tankless Water Heater (Owned) Oct 2022, Kitchen Quartz Countertop & Backsplash - Aug 2022. Bathroom Upgrades - July 2022 (id:46617)
2236 Mount Forest Drive
Burlington, Ontario
Step into this modernized 3-bedroom, 2 full bathroom home, offering a peaceful suburban oasis! Situated in the Mountainside community, this home features a back split design, showcasing a large, private wooded property that serves as your own secluded retreat. The parks, pathways, schools, and recreation center nearby. You could add a pool, or save the expense and go across the street to the community pool. The kitchen, with its Caesarstone quartz countertops, farmhouse sink, and stainless-steel appliances, is the main focus of the home and is sure to delight any cooking enthusiast. The extra fireplace in the family room provides warmth and atmosphere, ideal for relaxing evenings at home. Enjoy the large living area, featuring vaulted ceiling, 2 skylights which fill the room with sunlight, and a gas fireplace surrounded by built-in shelves. The main attraction of the room are the oversized windows overlooking the gardens. Other updates include hardwood floors, modern appliances, stylish new bathrooms, and customized built-in features that make the most of every available space. Escape to the backyard sanctuary, where the mature neighbourhood showcases its beautiful trees, outdoor living with a built-in fire pit, and a private area designated hot tub space with a shaded pergola. This lovely home is what you have always imagined! (id:46617)
2236 Mount Forest Drive
Burlington, Ontario
Step into this modernized 3-bedroom, 2 full bathroom home, offering a peaceful suburban oasis! Situated in the Mountainside community, this home features a back split design, showcasing a large, private wooded property that serves as your own secluded retreat. The parks, pathways, schools, and recreation center nearby. You could add a pool, or save the expense and go across the street to the community pool. The kitchen, with its Caesarstone quartz countertops, farmhouse sink, and stainless-steel appliances, is the main focus of the home and is sure to delight any cooking enthusiast. The extra fireplace in the family room provides warmth and atmosphere, ideal for relaxing evenings at home. Enjoy the large living area, featuring vaulted ceiling, 2 skylights which fill the room with sunlight, and a gas fireplace surrounded by built-in shelves. The main attraction of the room are the oversized windows overlooking the gardens. Other updates include hardwood floors, modern appliances, stylish new bathrooms, and customized built-in features that make the most of every available space. Escape to the backyard sanctuary, where the mature neighbourhood showcases its beautiful trees, outdoor living with a built-in fire pit, and a private area designated hot tub space with a shaded pergola. This lovely home is what you have always imagined! (id:46617)
3 - 657 Francis Road
Burlington, Ontario
A fantastic opportunity awaits first-time homebuyers or investors, with this 3-bedroom townhouse offering approx. 1,300 sq ft of living space. The spacious, open-concept layout includes 2 bathrooms and a finished basement. The private and quiet patio extends from the dining area. Just minutes from downtown Burlington, Mapleview Shopping Centre, restaurants, hospital and parks. Close to the lake and providing easy access to highways, this home offers both convenience and comfort. (id:46617)
402 Martha Street
Burlington, Ontario
DOWNTOWN LIVING WITHOUT THE CONDO FEES .. Sought after trendy core area freehold end unit townhome offers modern luxury with the added bonus of a private double garage. 9 foot ceilings, with upgrades including newer A/C and Furnance, luxurious wide plank flooring thoughout on all three levels offers comfortable casual elegance. Generous formal dining room with crown moldings and juliette balcony overlooking front garden. Spacious great room with cozy gas fireplace is open to a well appointed kitchen with SS appliances with gas range, large island that works as both additional counter space and a family breakfast bar. Natural light floods the bright breakfast area offering a bow window and walk-out to the balcony, perfect for a cup of morning coffee. Massive primary bedroom is brimming with architectural features, a welcoming double door entry ,vaulted ceilings, and abundance of windows, new custom walk-in closet, spa like ensuite boasts double sinks, oversized shower and separate tub. Bright second bedroom with ensuite privilege, 2nd floor laundry plus convenient loft area ideal for office space. is also located on this level. Additional living space in the grade level affords a cozy family room with bedroom, 4 pc bath, and walk out to private fully fenced patio with mature garden. Mud room with custom storage and garage access is conveniently located her. Newer aggregate driveway with stamped concrete border. This incredible townhome and fabulous lifestyle is in highly desirable trendy Village Square, steps to the lake, pubs, great restaurants, shops, bike paths, theatre, beach,Spencer Smith Park and so much more. Quick access to major highways and Go Train. (id:46617)
402 Martha Street
Burlington, Ontario
DOWNTOWN LIVING WITHOUT THE CONDO FEES .. Sought after trendy core area freehold end unit townhome offers modern luxury with the added bonus of a private double garage. 9 foot ceilings, with upgrades including newer A/C and furnace, luxurious wide plank flooring though out on all three levels offers comfortable casual elegance. Generous formal dining room with crown moldings and juliette balcony overlooking front garden. Spacious great room with cozy gas fireplace is open to a well appointed kitchen with SS appliances with gas range, large island that works as both additional counter space and a family breakfast bar. Natural light floods the bright breakfast area offering a bow window and walk-out to the balcony, perfect for a cup of morning coffee. Massive primary bedroom is brimming with architectural features, a welcoming double door entry ,vaulted ceilings, and abundance of windows, new custom walk-in closet, spa like ensuite boasts double sinks, oversized shower and separate tub. Bright second bedroom with ensuite privilege, 2nd floor laundry plus convenient loft area ideal for office space. is also located on this level. Additional living space in the grade level affords a cozy family room with bedroom, 4 pc bath, and walk out to private fully fenced patio with mature garden. Mud room with custom storage and garage access is conveniently located her. Newer aggregate driveway with stamped concrete border. This incredible townhome and fabulous lifestyle is in highly desirable trendy Village Square, steps to the lake, pubs, great restaurants, shops, bike paths, theatre, beach,Spencer Smith Park and so much more. Quick access to major highways and Go Train. The one worth waiting for. (id:46617)
4480 4 Side Road
Burlington, Ontario
Welcome to a hidden gem on 8+ acres surrounded by woods, pasture, and Bronte Creek. The main level offers an open-concept dining/living room with breathtaking views of the property and escarpment next to a bright kitchen with a breakfast area. Beautifully renovated bathroom and three spacious bedrooms are located on the Upper level. The lower level features an office, spacious family room with a fireplace and a walkout to an immediate backyard with an inground saltwater swimming pool, a 3ps bathroom and a separate walk-out entrance. The basement features a rec room and a laundry room with ample storage connected to 2-car garage. Convenient commute 5 min to HW 407, 15 minutes to HW401 and Appleby Go station, and a minute to various golf courses and conservation areas. Endless opportunities to enjoy nature include hiking, fishing, swimming in the Bronte creak surrounding this property on the east side, skiing, snowshoeing or ATVing on private trails, birdwatching, or sitting around your firepit. This property must be seen to be appreciated. The house was updated with a heat pump, water treatment system, and generator for emergency backup. (id:46617)
3239 Pinemeadow Drive
Burlington, Ontario
Gorgeous renovated and updated home with an in-law suite! This 4 + 2 beds and 3 + 1 baths home is conveniently located on a family friendly street in the highly desired community of Headon Forest and is close to schools, shopping centers, parks, and has easy access to both the QEW and Highway 407. New kitchen and floor updates modernize the space and the electric fireplace brings it all together. The kitchen was fully updated in 2023 with new cabinets, quartz countertops and new stainless steel appliances. Relax in the family room or entertain guests in the elegant living and dining room all freshly painted and equipped with beautiful hardwood floors. The double car garage has extra built-in storage and the 3 cars-wide aggregate concrete driveway extends to the back as a full size aggregate concrete patio alongside a 2 level wooden deck featuring a gazebo. The upstairs features plenty of space for any family with a large master bedroom equipped with a modernized en-suite washroom and walk-in closet. The upstairs also features 3 other good sized bedrooms are newly renovated and modern three piece bathroom. This home has 2 staircases leading to the basement plus a private side door access ideal for an in-law suite. The basement was fully renovated in 2023 with a large living room, two good sized bedrooms, full washroom, renovated kitchen, plenty of storage closets, and a modernized laundry room. Other features/updates include: Vinyl windows and exterior doors installed in 2012 30 year warranty roof installed in 2011 New furnace installed in 2021 New high-efficiency A/C installed in 2023 Exterior wi-fi controlled pot-lights Brand new plumbing installed in 2016 Both new kitchens in 2023 New Garage doors/Openers installed in 2020 Extras: All window coverings Two stainless steel fridges Two stainless steel stoves Stainless steel dish washer Modern washer and dryer All LED light fixtures Ceiling fans This Headon Forest beauty truly has it all! (id:46617)
1 - 2134 New Street
Burlington, Ontario
An exclusive enclave of LUXURY DETACHED HOMES offering a low maintenance and easy living lifestyle. Attention to detail in this new custom home is sure to impress. Stone Pillars and solid concrete drive mark the entrance into this private road setting. The curb appeal is lovely with beautiful stone work, large windows, designer colours and an exposed aggregate walkway. Offering 3500sqft of living space, 3+1 bedrooms, hardwood floors, 9ft ceilings, 8ft interior wood doors, 7 1/4"" wood baseboards, specialty lighting, custom closets throughout, Control 4 Audio/Visual... the list goes on!(SEE LIST OF UPGRADES). A main floor open concept floorplan with lots of natural light ensures a spacious and airy ambiance and striking 9 ft porcelain gas fireplace wall creates a cozy focal point. Meticulous luxury extends though-out the entire home and is a must see to truly appreciate the effort and investment made. Life is simple when you can walk to local restaurants, stores, parks and the lake. **** EXTRAS **** See the attached UPGRADE LIST AND FLOOR PLAN, Built in 2021. Condo fee of $799.00 monthly. (id:46617)
2134 New Street Unit# 1
Burlington, Ontario
Welcome to an exclusive enclave of Luxury Detached Homes that offers low-maintenance and refined living. Attention to detail is evident with stone pillars framing a solid concrete drive leading to a residence designed for those who appreciate the finer things in life. The curb appeal is enchanting, featuring beautiful stonework, large windows and a designer color palette. Exposed aggregate walkway adds a touch of sophistication. Explore the 3,500 sqft of meticulously crafted living space and experience the luxury of hardwood floors, 9ft smooth ceilings and 8ft interior wood doors. The main floor boasts an open concept floorplan centered around a striking 9ft gas fireplace wall. The exquisite kitchen features Caesarstone countertops/ backsplash, Premium Thermador appliances and a Brizo pot filler that provide a luxurious and durable workspace. European-style cabinetry adds a touch of sophistication. A main floor office provides a dedicated space for work/study. The primary bedroom is a retreat with large windows, walk-in custom closet, and a luxurious ensuite. Convenience is key with a second-floor laundry room with ample storage. Descend to the lower level, where an amazing media room, family room, and an additional bedroom with a full bathroom await. A cold cellar adds practicality. Walkout to the fully fenced outdoor space onto a new composite two level deck with built-in seating/storage and irrigation system. Walk to downtown restaurants/stores/parks and the lake. (id:46617)
4182 Prudham Avenue
Burlington, Ontario
Welcome to Alton Village! This charming 3+1 bedroom home, crafted by Mattamy, boasts a finished basement, gleaming hardwood floors, a spacious kitchen, a powder room, and two full bathrooms. Situated in a highly desirable community, it's within easy walking distance of top-rated schools, including both public & separate elementary schools, as well as a public high school. The inviting open-concept layout creates an expansive atmosphere, with hardwood flooring gracing the main level, plush carpeting upstairs, and laminate flooring in the finished basement. The Primary bedroom features an ensuite bath and walk-in closet, ensuring comfort and convenience. The remaining two bedrooms provide cozy retreats for everyday living. Ideal for hosting gatherings, the professionally finished basement offers an additional bedroom with a closet and an updated larger window. Close to the QEW/407, GO train and various shopping amenities. This home is truly a must-see! Schedule your viewing today! **** EXTRAS **** Professionally fin basement w/laminate flrs, gleaming hardwd flrs on main level, double wide drive, single car garage, 2.5 baths, Primary bedroom w/ensuite & walk-in closet. Roof shingles and a larger basement bedroom window installed ('22) (id:46617)
416 - 1141 Cooke Boulevard
Burlington, Ontario
This stylish, 4-years-new stacked end-unit townhouse boasts modern and neutral finishes throughout, complemented by a private balcony. Sunny and oversized, with east, north and south-facing windows. Ideal for first-time buyers, young families, investors or retirees. Its proximity to the train station ensures a convenient commute, while Lasalle Park and various and bustling amenities along Plains Road are within walking distance. Additionally, downtown Burlington is just a short 10-minute drive away. Short walk over to the dog park. Approximately 6km to Joseph Brant Hospital and Burlington Beach, 4km to Ikea, 1.4km to Aldershot GO train & bus station, 1.8k to the LaSalle Park Marina and 3.4k to the Royal Botanical Gardens. **** EXTRAS **** n/a (id:46617)
1141 Cooke Boulevard Unit# 416
Burlington, Ontario
This stylish, 4-years-new stacked townhouse boasts modern and neutral finishes throughout, complemented by a private balcony. Sunny oversized end unit with east, north and south-facing windows. Ideal for first-time buyers, young families, investors or retirees. Its proximity to the train station ensures a convenient commute, while Lasalle Park and various and bustling amenities along Plains Road are within walking distance. Additionally, downtown Burlington is just a short 10-minute drive away. short walk over to the dog park. Approximately 6km to Joseph Brant Hospital and Burlington Beach, 4km to Ikea, 1.4km to Aldershot GO train & bus station, 1.8k to the LaSalle Park Marina and 3.4k to the Royal Botanical Gardens. (id:46617)
2219 Deyncourt Drive
Burlington, Ontario
Opportunity knocks to reside in the heart of Burlington's core,offering unparalleled convenience with proximity to downtown amenities,Spencer Smith Waterfront park, Burlington Beach trails,schools,public transit&easy highway access.This renovated 1.5-storey home boasts timeless charm & character, featuring a living rm w/a wood-burning fireplace,separate formal dining rm & a main floor bedrm.Stunning eat-in kitchen w/stainless steel appliances&granite counters and walkout into your own private oasis with a large deck,a in-ground pool and meticulously manicured gardens.With 3 bedrooms and a renovated 4-piece bath on the upper lvl and a lower lvl offering a recreation rm with a gas fireplace,built-in cabinetry,another 3-piece bath&a separate laundry rm,this home caters to every need. Special features include hardwood flooring,crown moulding,exterior white vinyl siding & black-trimmed windows, sprinkler system, backyard shed, along with a double driveway and stone walkways. **** EXTRAS **** This move-in-ready gem,situated on a 65 x 123' lot, offers a perfect blend of indoor comfort and outdoor allure,ideal for creating cherished family memories in a prime Burlington location. (id:46617)
308 - 500 Brock Avenue
Burlington, Ontario
Welcome to your New Home and Lifestyle! The UPGRADES MAKE THE DIFFERENCE in this stunning brand new, 2-bed, 2-bath condo in downtown Burlington. Nestled just steps away from the picturesque Spenser Smith Park & the SHORES OF LAKE ONTARIO, this residence promises a perfect blend of natural beauty & city sophistication. Natural light floods through FLOOR-TO-CEILING WINDOWS in living & bedroom areas w EXTENDED LIVING SPACE on the wrap-around terrace with GLASS PANELS. The layout, with bedrooms thoughtfully separated from the main living area for added privacy. CUSTOM ELECTRONIC BLINDS have already been installed THROUGHOUT! The well-appointed kitchen with upgrades including FULL QUARTZ BACKSPASH, OVERSIZED ISLAND with BAR FRIDGE & BREAKFAST BAR & is designed with entertainment in mind, featuring an open concept to the sun-drenched dining and living areas and wrap-around terrace. The bedrooms boast built-in cabinetry, providing both storage & a touch of elegance. The ensuite bathroom is a sanctuary of relaxation, featuring 18"" PORCELINE TILES. This attention to detail extends throughout the entire residence, creating a space that is as stylish as it is comfortable. Both bedrooms enjoy access to a 2nd private terrace. ADDITIONAL CUSTOM CABINETRY has been installed in extra-wide hallway & laundry for your STORAGE NEEDS. This Molinaro built Condo is the FIRST Star Energy Efficient Condo in Canada & not only offers a beautiful home but a complete lifestyle package. Residents have access to guest suites, and 2 party rooms with sweeping views of the Lake are ideal for entertaining. Well-equipped gym is available for fitness enthusiasts. 24-hour concierge ensures security & convenience. Beyond the building's amenities, the location is unbeatable. Park your car and explore the vibrant neighborhood on foot, discovering the many trendy restaurants and shops around Brant Street. With proximity to highways, shopping centers, and schools, every convenience is within reach. (id:46617)
500 Brock Avenue Unit# 308
Burlington, Ontario
VERY MOTIVATED SELLER. BRING YOUR OFFER. Welcome to your New Home and Lifestyle! The UPGRADES MAKE THE DIFFERENCE in this stunning brand new, 2-bed, 2-bath condo in downtown Burlington. Nestled just steps away from the picturesque Spenser Smith Park & the SHORES OF LAKE ONTARIO, this residence promises a perfect blend of natural beauty & city sophistication. Natural light floods through FLOOR-TO-CEILING WINDOWS in living & bedroom areas w EXTENDED LIVING SPACE on the wrap-around terrace with GLASS PANELS. The layout, with bedrooms thoughtfully separated from the main living area for added privacy. CUSTOM ELECTRONIC BLINDS have already been installed THROUGHOUT! The well-appointed kitchen with upgrades including FULL QUARTZ BACKSPASH, OVERSIZED ISLAND with BAR FRIDGE & BREAKFAST BAR & is designed with entertainment in mind, featuring an open concept to the sun-drenched dining and living areas and wrap-around terrace. The bedrooms boast built-in cabinetry, providing both storage & a touch of elegance. The ensuite bathroom is a sanctuary of relaxation, featuring 18 PORCELINE TILES. This attention to detail extends throughout the entire residence, creating a space that is as stylish as it is comfortable. Both bedrooms enjoy access to a 2nd private terrace. ADDITIONAL CUSTOM CABINETRY has been installed in extra-wide hallway & laundry for your STORAGE NEEDS. This Molinaro built Condo is the FIRST Star Energy Efficient Condo in Canada & not only offers a beautiful home but a complete lifestyle package. Residents have access to guest suites, and 2 party rooms with sweeping views of the Lake are ideal for entertaining. Well-equipped gym is available for fitness enthusiasts. 24-hour concierge ensures security & convenience. The location is unbeatable. Park your car & explore the vibrant neighborhood on foot, discovering the many trendy restaurants & shops around Brant Street. With proximity to highways, shopping centers, and schools, every convenience is within reach. (id:46617)
B317 - 3200 Dakota Common
Burlington, Ontario
PRICED TO SELL, 991 + 114 Sq Ft, 3 BED 2 BATH, 2 PREMIUM PARKING SPOTS + Locker, OUTDOOR POOL, Smart Entry System, Brand New, Less than a year old. Lots of windows & natural sunlight into the unit. Walking distance to grocery & restaurants, enjoy abundance of amenities like BBQ, Patio, Gym & Yoga Studio, Steam & Sauna Wellness Lounge, Party/Meeting/Games Room, Pet Spa, & Outdoor Courtyard. Internet included in maintenance. PERFECT FOR FIRST TIME HOME BUYERS. **** EXTRAS **** 4 Fobs (id:46617)
3336 Jordan Avenue
Burlington, Ontario
Welcome to your dream home in the highly sought-after Headon Forest community! This spacious 3+1 bedroom, 4 bathroom detached home boasts over 3000 sqft of elegant living space. Step inside to discover the many thoughtful updates throughout, offering modern comforts while preserving timeless charm. The main floor offers a bright and airy open concept layout, perfect for hosting gatherings. The kitchen is well-appointed, providing ample counter space and functional design. Relax in the family room by the cozy fireplace, creating a welcoming atmosphere for unwinding. Upstairs, find 3 generously sized bedrooms, including a luxurious primary suite with a walk-in closet and ensuite bath. The additional bathrooms are tastefully designed, providing both style and convenience. Outside, enjoy the beautifully landscaped yard with a private patio, ideal for outdoor gatherings. The double garage and driveway offer plenty of parking. Located close to parks, schools, shopping, and just minutes from the highway, this home combines convenience with tranquility. (id:46617)
57 - 3050 Pinemeadow Drive
Burlington, Ontario
Youll be blown away by the space in this move-in ready condo! The living room large windows making it bright and welcoming. It boasts a walk-out to the balcony, perfect for enjoying your morning coffee or barbecuing your favourite meal. Enjoy numerous cupboards and counter space in the kitchen that opens to the living room and dining area. The master bedroom offers the convenience of a four-piece ensuite, walk-in closet, and patio doors leading to the balcony. There is a second good-sized bedroom and an additional 3-pc. Bathroom. Need a home office? There's plenty of room for that too! The ensuite laundry room provides ample storage for cleaning supplies and tools. Located in a prime area, you'll enjoy the convenience of being within walking distance to stores, parks, and transportation routes. Included with the condo is one parking space, with the option to rent additional parking ($30/mo.) or a storage unit ($15/mo.) as available. Don't miss the opportunity to call this condo your new home! (id:46617)
3113 Hedges Drive
Burlington, Ontario
At 3113 Hedges you'll have your own private oasis out back featuring a heated saltwater pool surrounded by meticulously landscaped gardens and private evergreens, creating a tranquil retreat right in your own backyard. Inside you'll find expansive open living areas flooded with natural light, perfect for entertaining guests or enjoying family time. Key features: Large 44 front door with custom transom and sidelights (2021) basking the main foyer in light. The contemporary living spaces flow into the gourmet kitchen, perfect for entertaining or family gatherings. Upstairs you're greeted with a cozy family room for watching TV or hangouts situated with a flexible work-from-home office space. From there, you'll find the four bedrooms including a recently renovated primary en-suite bathroom (2024) with soaker tub overlooking your backyard oasis. Fully finished basement with a third living space and roughed-in wet-bar waiting for your final touches to suit your vision. **** EXTRAS **** Central Vacuum Roughed In (id:46617)
431 Patricia Drive
Burlington, Ontario
Sought-after Aldershot. Close to the Royal Botanical Gardens, this home offers a 50' x 224' deep, private RAVINE lot. Curb appeal, professionally landscaped gardens, walkways & a salt water, concrete, pool for summer entertaining. Traditional Centre Hall, hrdwd floors throughout, wainscotting, trim, crown molding, and focal walls add quality touches. Updated eat-in kitchen w built-in's, large quartz centre island, gas stove & plenty of cabinetry. Cozy family room w gorgeous fireplace and lots of natural light. Upstairs, 3 bedrooms, charming dormer windows . . . views of beautiful gardens. Spacious Rec Room in lower level & full bathroom give you extra square footage & storage space. Triple sliding glass doors lead to the deck with gas BBQ (included). Stunning huge ravine backyard oasis, mature tree-lined lot. Many updates: Roof & Windows, A/C, freshly painted, all new lighting. Premium lot close to all amenities, parks, the marina & lake! (id:46617)
3202 Centennial Drive
Burlington, Ontario
Beautiful Decorated & High End Renovation, This House Has All The Bells And Whistles. Open Concept Kitchen With Pantry, Wine Fridge, Gas Range And Quartz Countertops. Main Bath Boasts A Heated pool, Heated Towel Rack And Marble Floor. Wiring Has Been Updated. Many Energy Efficient Led Lights Throughout The Home. Pool Area Is Very Private surrounded by mature tree that you can enjoy. **** EXTRAS **** Security cameras x4, Energy efficient LED lights, interior & exterior. Main bath boast a heated whirlpool tub. Pool equipment (heater)all the equipment of the pool will remain. Pool Renovated, Newer furnace, kitchen renovated. (id:46617)
3223 Lakeshore Road
Burlington, Ontario
Watch Video to Experience The Epic Sunrise! RARE Lakefront Property In Desirable Rosedale. Excellent School district. 1 of only 6 homes with clear lake views on the North side of Lakeshore in all of Burlington. This Custom Luxury Home Offers Tailored Elegance & Endless Lake Views. Approx 3500 Sqft Above Grade, W/ 5Beds & 6Baths. The Grand Foyer, Formal Living & Dining Rms Boast 9ft Ceilings & South-Facing Windows. A Thoughtfully Crafted Kitchen W/ B/I Top End Appliances, Quartz Waterfall Countertops, Sit-up Peninsula +Bonus Service Station. Eat-In Kitchen Flows Into The Family Rm W/18ft Cathedral Ceilings & Wood Burning Fireplace. The Garage Is Converted Into A Studio Space W/ Heated Floors. 2nd flr W/ Lake Facing Primary Suite w/ 2 W/I Closets & Spa-Like 5pc Ensuite & balcony, 2nd Bed W/ 4pc Ensuite & Lake Facing Balcony. 3rd BR Has W/I Closet & 4pc Semi-Ensuite. Oak Staircase Up To Loft, w/ 2 Beds, & 4pc Bath. Fin Bsmnt Provides Extra Space + Full Bath. Fully Landscaped Front & Back w' Lush Perennial Gardens! Across The Street Is Sioux Park, W/ beach area to launch your kayak & Paddle boards. Stroll To DT Burlington For Entertainment & Restaurants. Live The Lakefront Lifestyle **** EXTRAS **** Garburator, Garbage Compactor, CVAC, Oversized Baseboards Throughout, New LED Lighting Throughout, Electric CoilHeated Floors In Garage/Studio. Underground Sprinkler System, Exterior Lighting (2022). (id:46617)
32 - 2025 Cleaver Avenue
Burlington, Ontario
This townhouse offers an enticing blend of comfort, convenience, and affordability. Featuring low maintenance fees and a prime location this home boasts 2 large bedrooms, each with full ensuites on the upper level. The thoughtfully designed open-concept main floor layout seamlessly connects the spacious white kitchen to the living room, highlighted by a cozy gas fireplace and overlooking the private backyard, adding charm and warmth to the space. The finished basement expands the living area, catering to various homeowner needs. Whether it's a recreational space, home office, or extra guest quarters, this bonus area adds versatility and value. Located near shopping, schools, parks, restaurants, transit, and major highways, residents enjoy unparalleled accessibility to everyday amenities. Don't miss out on this exceptional opportunity for comfortable, convenient living in Headon Forest! (id:46617)
