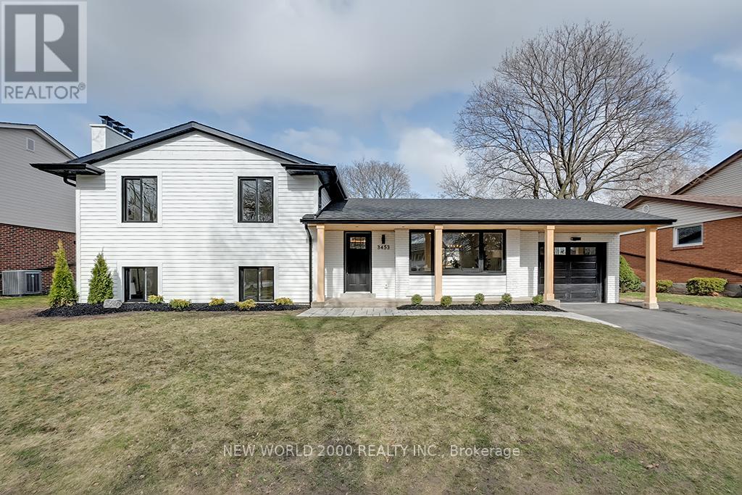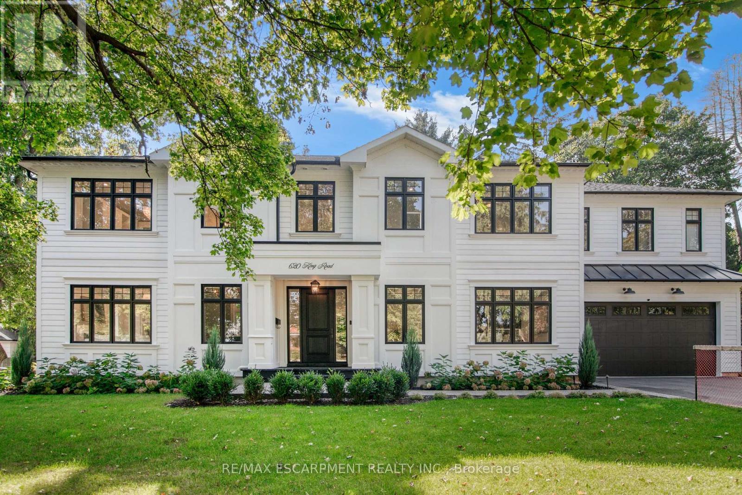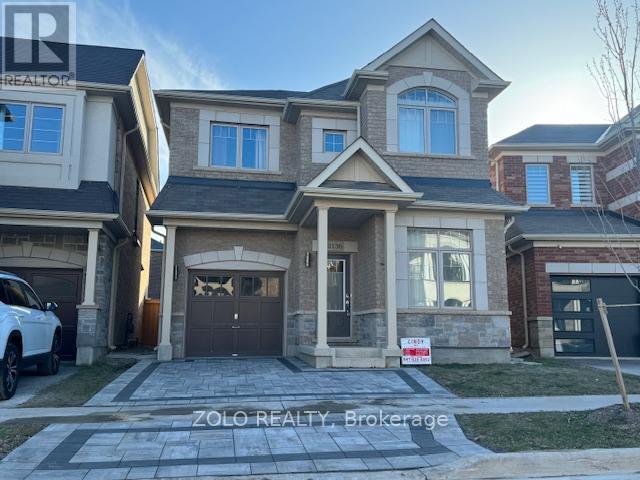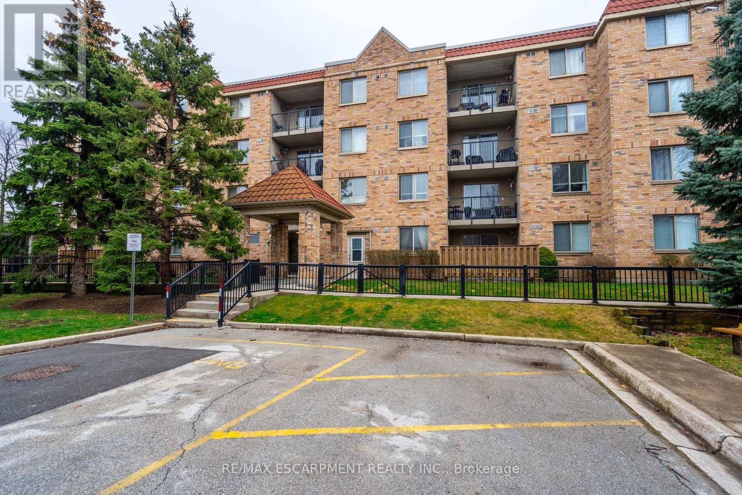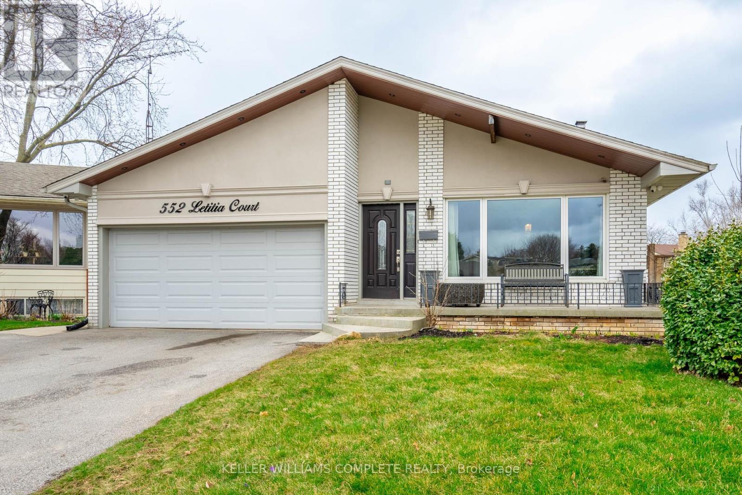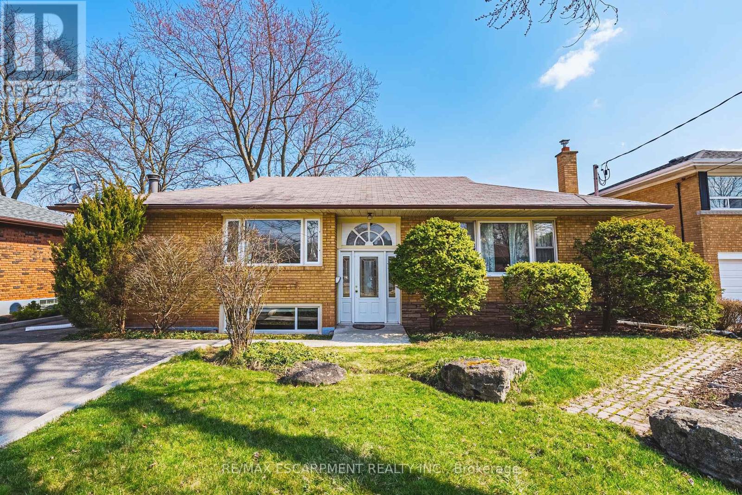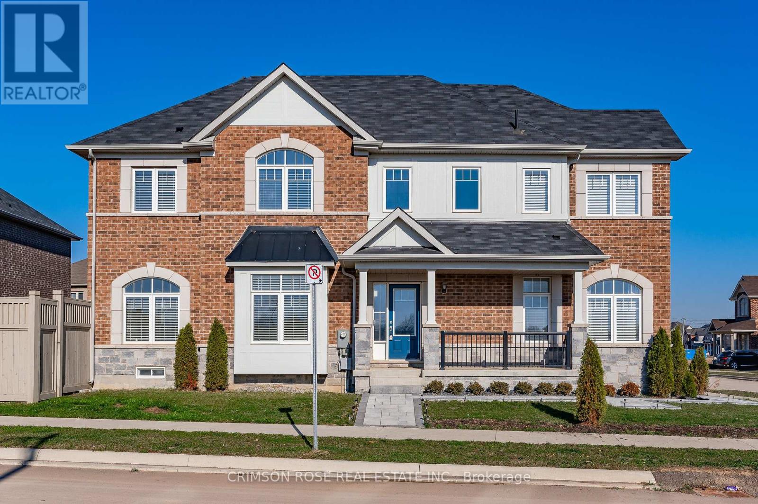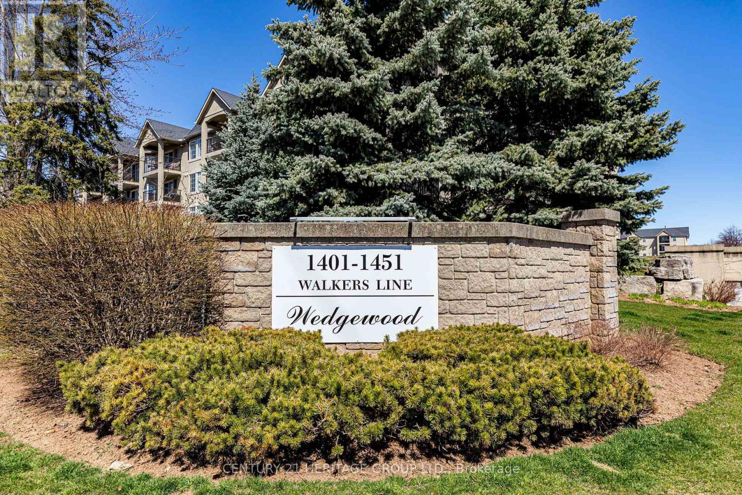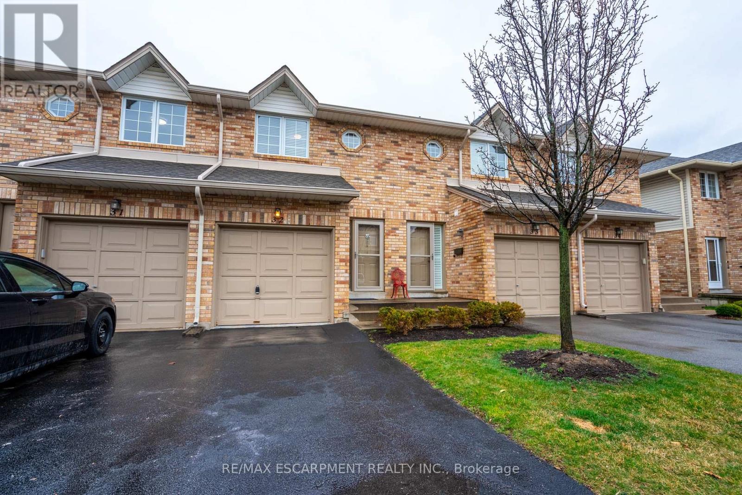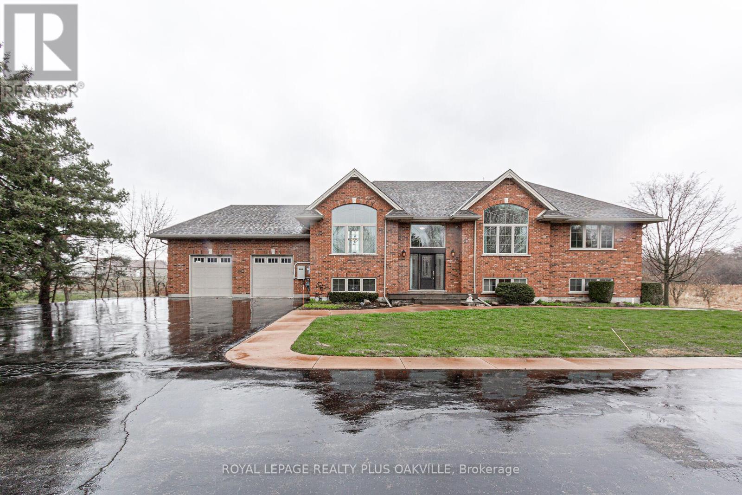
If you are interested in one or more of these properties and cannot make it to the open house, then please contact us and we will set up a private showing for you.
2435 Cyprus Avenue
Burlington, Ontario
Great Investment Opportunity currently leased at 3,200 per mo. plus utilities till Oct. 1 2024, Three bedroom Side-Split on a 55' x 115' lot in the highly desired Mountainside neighbourhood, walking distance to great schools, parks and close to the QEW and 407 for commuters. Hardwood Floors, wood burning Fireplace, Separate entrance to basement, and a spacious fenced rear yard. Fantastic Investment opportunity in a great Family-friendly neighbourhood in Burlington. (id:46617)
3453 Spruce Ave
Burlington, Ontario
Welcome Home! An incredible residence nestled within Burlington's highly sought-after Roseland community. Situated on a large level lot, this meticulously constructed fully Renovated home offers 2,800 sq ft of designer inspired living space. With 4 plus 1 bedrooms and 3 full bathrooms, it's an ideal layout for families and an entertainer's dream. Features oak flooring throughout, soaring ceilings, Gourmet kitchen w/chef-grade appls & large island, designer inspired spa-like baths w/ in-floor heating, mud room w/ in-floor heating, garage & backyard access, custom bar & wine cellars, fireplace, glass railings. New windows, doors, Maibec wood siding, cedar porch overhang, roof, fascia, soffits, gutters, garage door, driveway, front walkway, 200 amp service, EV charger, AC, back deck, lwr lvl walkout- absolutely no detail has been overlooked. Finished basement, complete with laundry, 3rd living room and bdrm. Walking distance to John T Tuck, the lake and parks. Don't miss this opportunity! **** EXTRAS **** Nanny suite potential home has been plumbed in and electrical completed for two laundries and 2nd kitchen in the basement. Addl laundry located in the main mud room could also become a dog wash. Plans available. (id:46617)
620 King Rd
Burlington, Ontario
Indulge in luxury at this exceptional residence! Strategically positioned in a highly sought-after neighbourhood in South Burlington, just a short walk from downtown & the Burlington Golf & Country Club. This meticulously crafted home spans over 4500 sq ft, showcasing timeless charm & unparalleled craftsmanship. Offering 4+1 bedrooms & 7 bathrooms, it seamlessly combines sophistication with comfort, catering to the refined homeowner. The gourmet kitchen, equipped with high-end Fisher & Paykel appliances & a Wolf 6-burner Stove, is a haven to those with a passion for cooking. The open-concept layout effortlessly transitions from intimate family dinners to grand formal gatherings in the dining room. The primary suite serves as a sophisticated retreat, featuring spa-like ensuite bathrooms for both partners & an exquisite dressing room. The expansive finished basement, complete with a full kitchen is ideal for an in-law setup. First charge vendor take back mortgage available. RSA. (id:46617)
1920 Edenvale Cres N
Burlington, Ontario
EXQUISITE 4+1 BED IN PRESTIGIOUS TYANDAGA, ON A TREELINED & QUIET, SAFE, CHILD FRIENDLY STREET, SHORT WALK TO THE GOLF COURSE AND KERN CLIFF PARK. THIS BEAUTIFUL HOME HAS THE PERFECT FLOOR PLAN WITH ALL YOUR NEEDS COVERED, AND THE I WANTS INCLUDED. SPACIOUS KITCHEN WITH INDUCTION COOKTOP, DOUBLE WALL OVENS, CUSTOM CABINETRY AND GRAND ISLAND. MAIN FL - OFFICE, SEPARATE DINING ROOM, OVERSIZED FAMILY RM W/ WOOD BURNING FIREPLACE, and LAUNDRY ROOM. UPSTAIRS ARE 4 LARGE BEDROOMS, PRIMARY HAS HIS/HERS CLOSETS, AND ENSUITE WITH HEATED FL. BASEMENT IS AN ENTERTAINERS DELIGHT - COMPLETELY FINISHED W/ BONUS WALK OUT, FULL BATH, HUGE BEDROOM W/ CUSTOM CLOSET, EXPANSIVE STORAGE SPACE, COMPLETE BAR INCLUDING DISHWASHER, 2 TVS, GRANITE COUNTERS, FULL SIZE FRIDGE AND BEER KEGERATOR WITH TAPS. COULD EASILY BE USED AS AN SECOND KITCHEN. OR BRING THE PARTY OUTSIDE TO THE WEST FACING BACKYARD COMPLETE W/ SALTWATER POOL (2015) W/ HIGHEND HAYWARD EQUIPMENT, SUNDANCE 6 PERSON HOT TUB (2019), FULL-SIZE STORAGE CABANA AND SPACE FOR THE KIDS TO PLAY, GAS LINE FOR BBQ!. PARADISE IS A QUICK AND EASY VIEW/ACCESS FROM THE KITCHEN PATIO DOORS! THE HOUSE IS A QUICK ACCESS TO HIGHWAYS AND THE GO, SHOPPING, MOVIES, COSTCO! (id:46617)
3136 Goodyear Rd
Burlington, Ontario
Stunning Home On Premium Lot W/ Tons Of Custom Upgrades 100K! * Spacious Open Concept Living/Dining & Cozy Fireplace W/ 9 Ft smooth Ceilings * Modern Kitchen W/ Granite Counters, Marble Slab Backsplash, Centre Island/Breakfast Bar W/ W/O To Spacious Backyard * 3 Spacious Bedrooms W/ Upgraded Flooring & Convenient 2nd Flr Laundry * Primary Bedrm W/ Custom W/I Closet W/ Built-Ins, 5Pc Bath & Rainglass Shower * Pro-Fin-Basmnt Theatre * A Must See* (id:46617)
#112 -3499 Upper Middle Rd
Burlington, Ontario
Clean, modern 2 bed, 2 full bath, main floor condo unit with walk out thru patio doors to private patio in Walker's Square. Updated kitchen cabinets with breakfast bar, fridge, stove & dishwasher. Underground Parking space #66, locker #112 down the hall from your unit. Walk to the grocery store next door, pharmacy, banks, shopping, bus & more. On-site amenities including a gym, party room, outdoor patio area, visitor parking. Conveniently located at Walker's Line & Upper Middle Rd. Non smoking building. In suite laundry, central AC. Very well maintained building. Updates include Furnace, CAC & Water Heater. **** EXTRAS **** Auto Garage Door Remote(s), Fire Alarm System, Lockers, Party Room (id:46617)
552 Letitia Crt
Burlington, Ontario
Welcome to a meticulously updated 3-level backsplit home, nestled in the heart of South Burlington's sought-after Dynes neighborhood, renowned for its proximity to top-rated schools. Located on a peaceful cul-de-sac, this home offers 4 bedrooms and 1.5 baths, making it the ideal setting for family living. The heart of the home features a newly remodeled kitchen, complete with new SS appliances, heated tile floors, and contemporary pot lights, creating an inviting ambiance. The renovation extends throughout the property, showcasing new flooring, elegant entryway tiles, and significant exterior upgrades such as stucco, fascia, and eavestrough. The living spaces are adorned with hardwood floors, extending from the bedrooms through to the living area, enhanced by solid oak doors for a timeless elegance. Designed with families in mind, this home offers ample storage with a large crawl space and a generous backyard, perfect for entertaining or as a play area for kids. With new kitchen SS appliances, washer, and dryer (2019), AC (2021), and furnace (2019) this home is as practical as it is beautiful. Situated in a friendly neighborhood close to parks, and just a short drive from the GO Station, shopping malls, and Burlington's premier restaurants, this home is a testament to convenience and modern living. This property is not just a house, but a home waiting to be filled with new memories. **** EXTRAS **** Fireplace has been inspected annually. Sellers grow lots of fruits/vegetables in the back gardens. Hot tub electrical hookup available. Tons of storage in crawl space. Deck repainted. (id:46617)
5432 Stratton Rd
Burlington, Ontario
Welcome to 5432 Stratton Road. This raised ranch bungalow has been owned by the same family for 60+ years. It features 1319 square feet above grade, 3 bedrooms, 2 full bathrooms and a fully finished basement with a second kitchen. The main floor features original hardwood floors, and the main living space has been freshly painted. The primary is overly spacious with a large walk-in closet. The basement was renovated in 2014, with a second kitchen that could be used as an in-law suite or converted to a basement apartment. There is a wood-burning fireplace, vinyl flooring throughout, a den, and 4-piece bathroom. Walk out the main floor to the absolutely gorgeous and serene backyard with mature trees and updated two tier deck. This property is only one street north of lakeshore and is walking distance to Burloak Waterfront Park, all amenities, and the upcoming new Skyway Recreation Centre. You are minutes to the QEW & Appleby GO with great schools nearby. **** EXTRAS **** Shed / Deck (id:46617)
3895 Leonardo St
Burlington, Ontario
Welcome Home! This Stunning 5 Year Built Home on a Premium Corner lot has over 3,000 Sqft of Living Space w/ Luxury Upgrades, Finished Basement, Bright Natural Light, Gourmet Kitchen & Breakfast Area, Spacious Family Rm W/Gas Fireplace, Tons Of Windows & Walk-out To Private Backyard/Patio. 2nd Floor Has Lrg Master Bdrm W/5Pc Ensuite & W/I Closet, Spacious Bedrooms, Lrg Laundry Room, Harwood Floors, 9Ft Ceiling, Pot Lights, Cvac, Bsmt Offers an Open Concept Recreation Room W/3pc Bath and Den. **** EXTRAS **** Stainless Steel Appl: Fridge, Glass Cooktop Stove, B/I Wall Oven, B/I Microwave, B/I Dishwasher; Washer, Dryer, R/I Cvac, Cac, Smart Thermostat, Window Blinds, Elf; Gas BBQ Inst. (id:46617)
#304 -1411 Walkers Line
Burlington, Ontario
COME SEE THIS BRIGHT, OPEN CONCEPT CONDO LOCATED A FEW MINUTES DRIVE OFF THE HIGHWAY. THIS CONDO COMMUNITY OFFERS PEACE AND COMFORT IN THE HEART OF BURLINGTON. WALKING DISTANCE TO ENTERTAINMENT, RESTAURANTS, PARKS AND TRAILS. THIS CONDO UNIT IS FRESHLY PAINTED, LARGE WEST FACING WINDOWS FOR NATURAL SUNLIGHT, MOVE-IN READY AND VERY SPACIOUS. IT COMES WITH ONE UNDERGROUND PARKING SPOT, ONE LOCKER STORAGE AND LOTS OF SURFACE LEVEL VISTOR PARKING. THE CLUB HOUSE OFFERS A PRIVATE GYM AND PARTY-ROOM FOR ALL THE HOLIDAY HOSTINGS. (id:46617)
#32 -2025 Cleaver Ave
Burlington, Ontario
This townhouse offers an enticing blend of comfort, convenience, and affordability. Featuring low maintenance fees and a prime location this home boasts 2 large bedrooms, each with full ensuites on the upper level. The thoughtfully designed open-concept main floor layout seamlessly connects the spacious white kitchen to the living room, highlighted by a cozy gas fireplace and overlooking the private backyard, adding charm and warmth to the space. The finished basement expands the living area, catering to various homeowner needs. Whether it's a recreational space, home office, or extra guest quarters, this bonus area adds versatility and value. Located near shopping, schools, parks, restaurants, transit, and major highways, residents enjoy unparalleled accessibility to everyday amenities. Don't miss out on this exceptional opportunity for comfortable, convenient living in Headon Forest! (id:46617)
5101 Mount Nemo Cres
Burlington, Ontario
Beautiful one-of-a-kind country property on 2 and 1/2 acres per survey. Four bedroom, four and half bath Raised Ranch just minutes north of Burlington. This property boasts two completely finished levels. Perfect for a large family, in-law suite or rental potential for the lower level. The main level has 3 bedrooms (one with a loft), the primary bedroom has a gorgeous ensuite and walk in closet, main floor bath, laundry, formal living and dining room, kitchen is spacious with loads of counterspace, 2 built-in ovens, and gas range. The lower level is fully finished with multiple walkouts. Full kitchen, family room, dining room and living room, one bedroom with ensuite, plus an additional bathroom and private laundry facilities. The exterior has an attached double car garage, extensive landscaping, decks and a 14 foot Olympic swim spa. Additional detached 6 car garage (1200 sq ft) plus an additional 4 car garage (864 sq ft). Two storage sheds and a fully functioning Observatory. Parking is also available for RV or boat alongside the garage and the back of the property. (id:46617)

