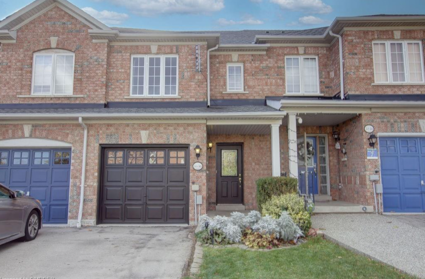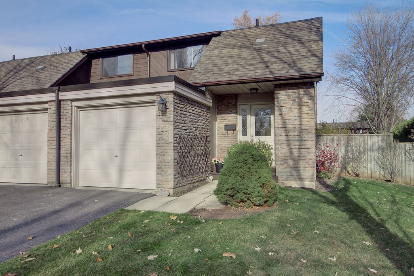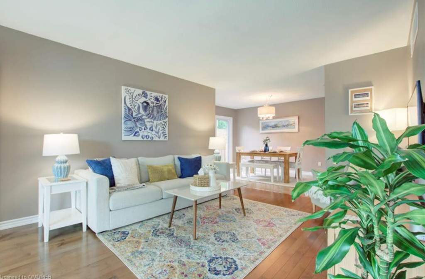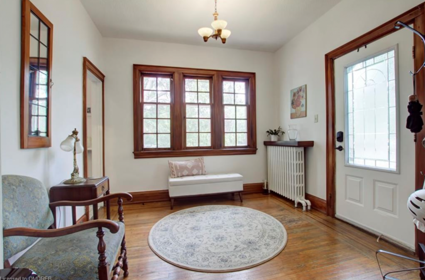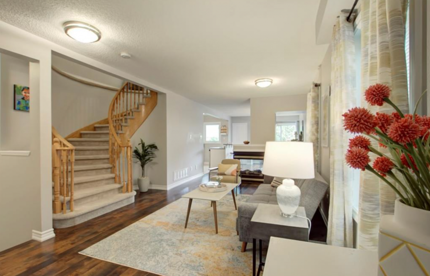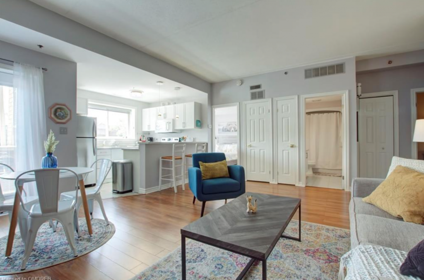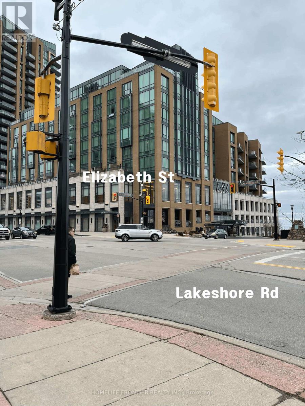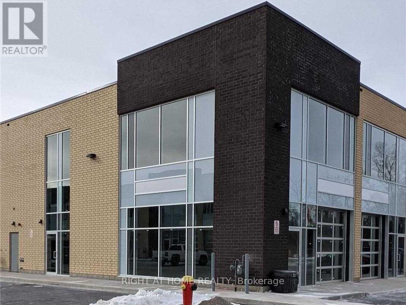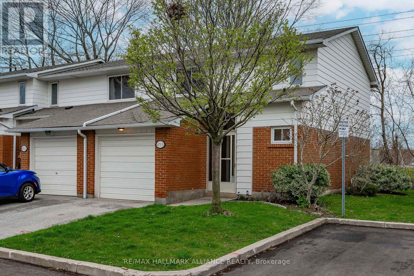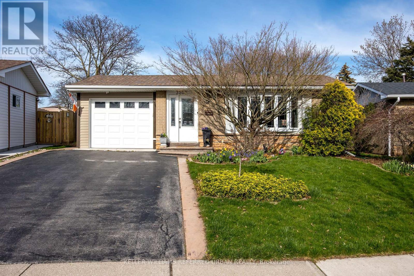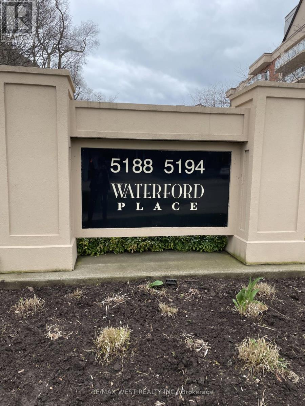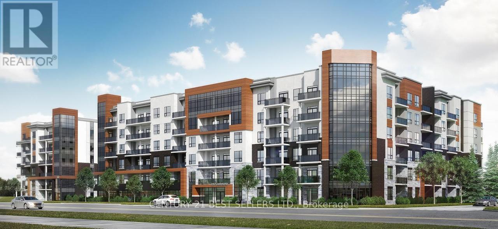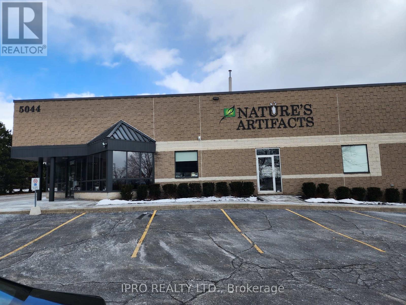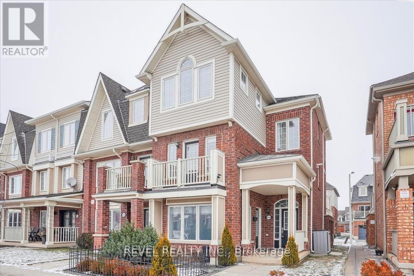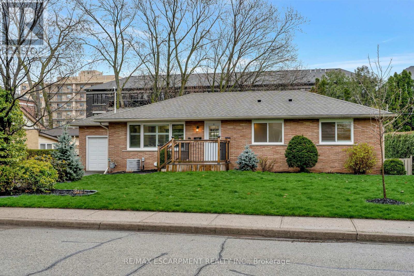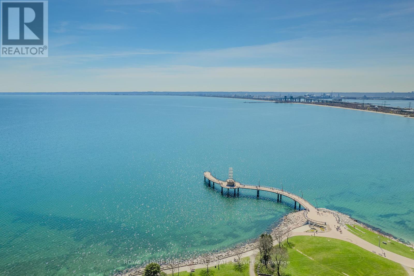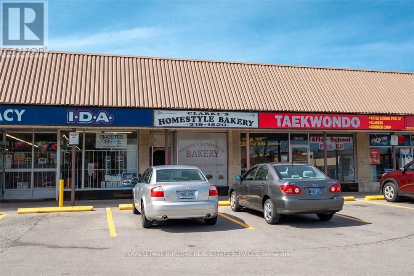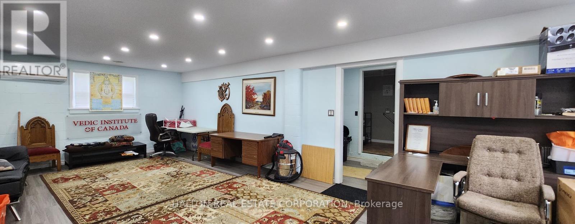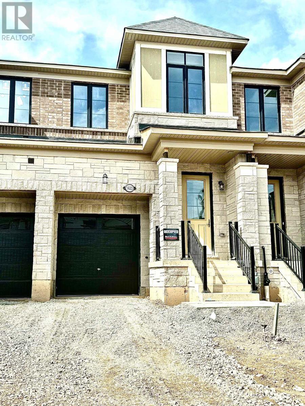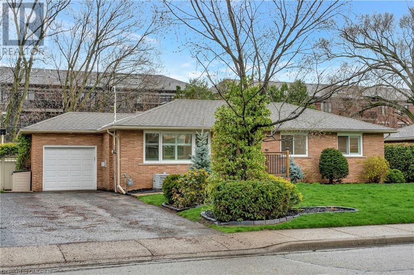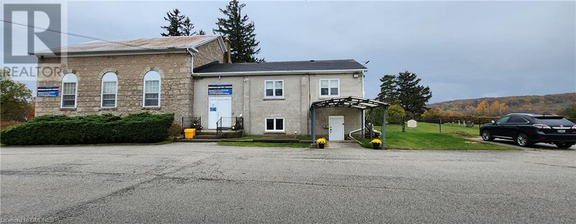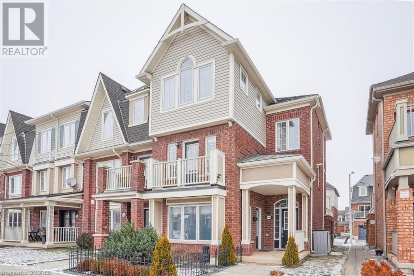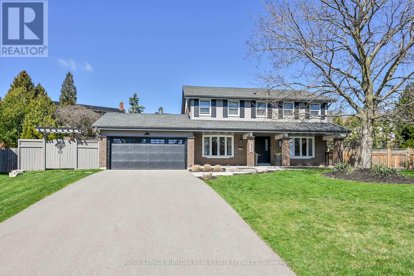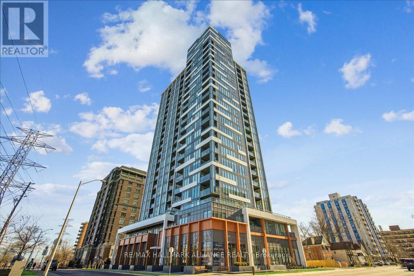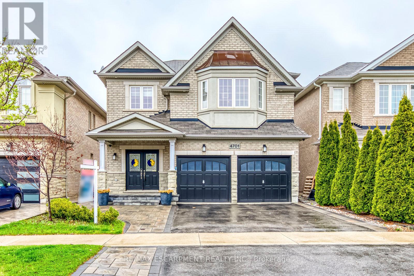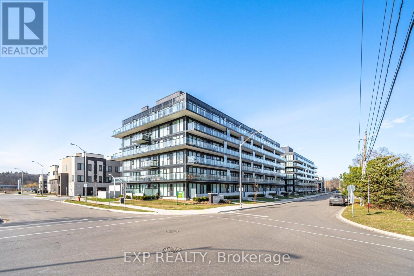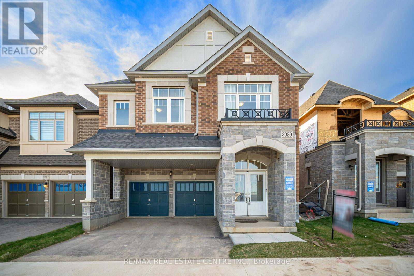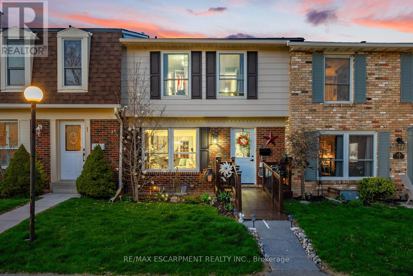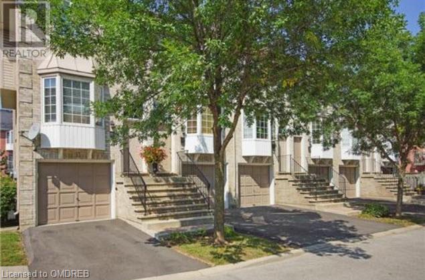
Homes for Sale
Find properties currently for sale in Burlington. If you are intersted in homes that have recently sold Contact us today.
Open Houses in Burlington6 - 665 Plains Road Road E
Burlington, Ontario
SALE OF BUSINESS: This is an excellent opportunity to own a recently upgraded beauty salon and med spa in a very commercial and prestigious area of burlington. Services included hair styling , facial treatments, hair removal , make up , eyebrows and limited waxing and massage service. Amazing opportunity for new entrepreneurs owner / operator and new immigrants to manage and grow this demanding well established business. The property offer ample parking and great street presence. Rent is $4300(includes tmi and taxes).with long lease options. (id:46617)
1 - 2031 Lakeshore Road
Burlington, Ontario
A thriving Convenience/Variety Shop in Brant(Burlington) Community as Operated Over 20 yrs with Solid Royal Clients. Create a Vape Section in a spare room on one side of the store for a big sales boost. High sales of pop, and a lot of repeat customers from nearby restaurants and condos looking for alcohol, tobacco, etc. Increased sale from customers visiting the lake in the spring, summer and fall. Wkly Gross Sales: Approx $600k/y($12K/w). Cigarette: 55%(Margin 13.5%). Lotto Comn: $31K/y ($2.6K/m). New Lease by Feb. 2025. Rent: approx $5,700/Mth (Tmi Included). **** EXTRAS **** Inventory Is Extra. (id:46617)
23-C - 1158 King Road
Burlington, Ontario
Brand New ! Bright Individual Unit , Rare Unit With A Total Of 2 Separate Entrance, Upgraded With 1 Extra Side Door, And Translucent Drive In Shipping Door. 22 Ft Clear Height, Permit Already Issued For A Showroom/Storage/Workshop And An Office.-Ready For Construction , Part Of 50 Unit Four Building Industrial Condominium Project Close To Highway 403 And Qew ,Close To Amenities Ikea And Maplview Mall **** EXTRAS **** The Only Unit With Two Separate Entrances, One Side A Drive In Shipping Glass Door & Man Entry Door, Permit Already Issued For A Showroom/Storage/Workshop And An Office. Universal washroom installed, Light Industrial Zoning (id:46617)
1 - 471 Woodview Road
Burlington, Ontario
Welcome Home! This beautiful 3 bedroom, 2 bathroom, end unit townhouse is located within the highly sought after Dynes Neighbourhood in South Burlington. Walk in to a large front foyer with vinyl flooring(2019) throughout. The main floor offers a 2pc bathroom, generously sized living room and dinning room, perfect for hosting and family gatherings. The kitchen is a show stopper, recently renovated in 2019, with stunning quartz countertops, beautiful fixtures and high end appliances. This unit is not only desirable because its an end unit, its also beside visitor parking and also allows for privacy in the backyard, backing onto the bike path and Makwendam public school.The upper floor offers a 4 pc bathroom and 3 generously sized bedrooms. The primary comes completed with two wide closets.The lower level comes partially finished, with a large recreation room, and laundry room. Awaiting your finishing touches. The value doesnt stop inside this property. Go around the corner to the community pool open all summer, surrounded by mature trees and afternoon sun. With close proximity to schools, public transit, parks, bike paths, shopping, places of worship and more, this is one youve got to see! Book your private showing today!AC(2023), Furnace(2022),Kitchen(2019),Vinyl Flooring(2019),Electrical Panel(2019) (id:46617)
3202 Centennial Drive
Burlington, Ontario
Beautiful Decorated & High End Renovation, This House Has All The Bells And Whistles. Open Concept Kitchen With Pantry, Wine Fridge, Gas Range And Quartz Countertops. Main Bath Boasts A Heated pool, Heated Towel Rack And Marble Floor. Wiring Has Been Updated. Many Energy Efficient Led Lights Throughout The Home. Pool Area Is Very Private surrounded by mature tree that you can enjoy. **** EXTRAS **** Security cameras x4, Energy efficient LED lights, interior & exterior. Main bath boast a heated whirlpool tub. Pool equipment (heater)all the equipment of the pool will remain. Pool Renovated, Newer furnace, kitchen renovated. (id:46617)
101 - 5188 Lakeshore Road
Burlington, Ontario
Desirable Waterfront Place On The Shores Of Lake Ontario. This Spacious 2 Bedroom Features Hardwood Floors, Living/Dining/Kitchen Open Concept, New Appliances, Primary Bedroom With 5pc Ensuite, Double Closet, Separate Shower, New Broadloom. The Waterford Is A Quiet & Well Maintained Condo With Ample Visitor Parking, Lovely Grounds Overlooking Lake Ontario, Complete With Gazebo, Exercise Room, Hot Tub, Party Room & Games Room. This Main Floor Unit Features A Walkout To The Terrace. Shows 10+. (id:46617)
214 - 320 Plains Road E
Burlington, Ontario
Welcome to Rosehaven Affinity Condo in the revitalized aldershot neighbohood. Modern 1 Bedroom + den w/2 parking spots + 1 locker. high end finishes. Open concept, contemporary kitchen w/ quartz counter, freshly painted, open balcony & ensuite laundry. Tons of condo amenities, entertain in the grand party room/ games/ billards table or visit roof top patio w/ fire pit, BBQ, gym and yoga studio. (id:46617)
5044 South Service Road
Burlington, Ontario
The Best location, Ample parking. Minutes to the QEW/403. Corner building, Visible fornt,Possible use like warehousing, storage, electronics cell phones, furniture, car dealership, and much more.Please note Total space is 2783 square feet in which 1783 square feet is a Exclusive space and 1000 square feet is a shared space with the owner of the building, who uses a section of the space for their own business. The rent is $4457 + hst including all the utilities, phone, internet, security system and TMI. (id:46617)
3119 Walkers Line
Burlington, Ontario
Discover a property in the heart of Alton Village that offers an innovative blend of residential charm and commercial viability. The residential space offers a kitchen, designed for hosting gatherings and culinary adventures and unfolds into a generous terrace. The primary bedroom features a large window inviting ample natural light with a closet that complements the room. Two additional bedrooms provide extra sleeping quarters, perfect for families. Parking is effortlessly managed with a double-car garage that can be easily retrofitted back to its original size and an additional double-car driveway. This property unfolds into commercial space. The welcoming entrance greets you with a spacious reception area. Two offices offer a private environment for business activities. This clever design maintains a clear separation between the residential and commercial spaces, preserving a distinct work-life balance for professionals. (id:46617)
2060 Maplewood Drive
Burlington, Ontario
Welcome to your dream home at 2060 Maplewood Dr, Burlingtona splendid blend of modern design and enviable location. This meticulously renovated house, completed in 2017, offers a contemporary open concept living space imbued with natural light and elegance. Boasting an interior square footage of 1135 sqft, the home features 2+2 bedrooms and 3 bathrooms, fulfilling both comfort and functionality.Step inside to discover the heart of this home: a spacious living room adorned with a vaulted ceiling that enhances its grandeur and inviting atmosphere. The gas stove adds a touch of warmth, making it the perfect spot for cozy evenings. The chef in you will delight in the modern kitchen, equipped with top-of-the-line appliances and ample storage space, making cooking and entertaining a breeze.This home's quality of build is evident in every corner, from the high-grade materials to the fine details that ensure durability and aesthetic appeal. The finished basement extends your living space, offering versatility for a family room, home office, or additional bedrooms, catering to your lifestyle needs.Laundry can easily be relocated to main floor. Living at 2060 Maplewood Dr means being part of a vibrant community, with Burlington Central High School, Burlington GO Station, Brantwood Lifecare Centre, Walmart Supercentre, and Optimist Park all within close proximity. Moreover, the property's walking distance to downtown Burlington and the scenic Burlington Waterfront means you're never far from leisure and convenience. Explore the lifestyle that awaits at 2060 Maplewood Dr where comfort meets convenience in the heart of Burlington. (id:46617)
611 - 399 Elizabeth Street E
Burlington, Ontario
Two large side by side underground parking spaces. Level 2, P2 41 & P2 42. Beautiful open concept 2 Bedroom plus Den, 2 Bath Condo. Locker 1 on Level 6. Hardwood Floors. 1322 Sq Ft. (Builder's Floor Plan) 1293 Sq Ft. (3rd party measuring service). Ensuite has a separate tub and shower. Superb downtown location across from the lake and park. (id:46617)
2049 Mount Forest Drive
Burlington, Ontario
Well-established bakery in Mount Royal Plaza, serving loyal customers for over 30years, ensuring a steady & profitable operation. Turnkey opportunity with minimal monthly overhead & operating expenses. Business sale includes inventory, equipment, & goodwill. Seller is prepared to offer training to new owner. Operating strictly on a cash & debit basis. Bakery currently runs Tuesday to Saturday, 10 am to 6 pm. Potential to expand operating hours for increased revenue opportunities. (id:46617)
2437 Dundas Street
Burlington, Ontario
Excellent opportunity to buy rarely available 1.3 acre commercial /Residential property with over 32 parking on Dundas street. Lots of usage. Upper portion is rented to Church who works on Sunday and Thursday. Lower potion is used for Meditation hall and office and has small kitchen. Second floor main entrance has office, Gathering area and sitting hall. Institutional and Commercial Zoning Building is not registered as Heritage . Basement was fully renovated with New Air conditioner ,New Flooring, New walls , Lights , Main entrance etc. in 2020 .New both Furnace 2016.Buyer to to due diligent .vacant possession available. Seller is working to severe the property from cemetery. (id:46617)
1423 Almonte Drive
Burlington, Ontario
Brand new never lived in modern Townhouse in Tyandaga Heights. Open concept with 9 ft ceilings on both levels. Hardwood on main floor. Spacious living room, kitchen and dining room all connected. Kitchen with breakfast bar island and S/S appliances. Master bedroom with big walk-in closet and ensuite bathroom which features a free-standing bathtub and glass shower. Convenient upper floor laundry. One garage parking + one driveway parking. Close to schools, parks, hiking trails, golf course. Easy access to highways. (id:46617)
2060 Maplewood Drive
Burlington, Ontario
Welcome to your dream home at 2060 Maplewood Dr, Burlington—a splendid blend of modern design and enviable location. This meticulously renovated house, completed in 2017, offers a contemporary open concept living space imbued with natural light and elegance. Boasting an interior square footage of 2296 sqft includes finished basement, the home features 2+2 bedrooms and 3 bathrooms, fulfilling both comfort and functionality. (Laundry can be relocated to main floor) Step inside to discover the heart of this home: a spacious living room adorned with a vaulted ceiling that enhances its grandeur and inviting atmosphere. The gas stove adds a touch of warmth, making it the perfect spot for cozy evenings. The chef in you will delight in the modern kitchen, equipped with top-of-the-line appliances and ample storage space, making cooking and entertaining a breeze. This home's quality of build is evident in every corner, from the high-grade materials to the fine details that ensure durability and aesthetic appeal. The finished basement extends your living space, offering versatility for a family room, home office, or additional bedrooms, catering to your lifestyle needs. Living at 2060 Maplewood Dr means being part of a vibrant community, with Burlington Central High School, Burlington GO Station, Brantwood Lifecare Centre, Walmart Supercentre, and Optimist Park all within close proximity. Moreover, the property's walking distance to downtown Burlington and the scenic Burlington Waterfront means you're never far from leisure and convenience. Whether it's the practicality of the layout, the charm of the design, or the allure of the location, this house invites you to begin your next chapter in a place you'll be proud to call home. Don’t miss the opportunity to be a part of this welcoming neighborhood. Explore the lifestyle that awaits at 2060 Maplewood Dr—where comfort meets convenience in the heart of Burlington. (id:46617)
2437 Dundas Street
Burlington, Ontario
Excellent opportunity to buy rarely available 1.3 acre commercial /Residential property with over 32 parking on Dundas street. Lots of usage. Upper portion is rented to Church who works on Sunday and Thursday. Lower potion is used for Meditation hall and office and has small kitchen. Second floor main entrance has office, Gathering area and sitting hall. Institutional and Commercial Zoning Building is not registered as Heritage . Basement was fully renovated with New Air conditioner ,New Flooring, New walls , Lights , Main entrance etc. in 2020 .New both Furnace 2016.Buyer to do due diligent .vacant possession available. (id:46617)
3119 Walkers Line
Burlington, Ontario
Discover a property in the heart of Alton Village that offers an innovative blend of residential charm and commercial viability. This property offers 1862 square feet with 3 bedrooms and 3 washrooms. The residential space offers a kitchen, designed for hosting gatherings and culinary adventures and unfolds into a generous terrace, a perfect outdoor haven for entertaining guests. The spacious family room serves as a versatile retreat, promoting relaxation within the residence. The primary bedroom features a large window inviting ample natural light with a substantial closet that complements the room. Two additional fair-sized bedrooms provide as extra sleeping quarters, perfect for families right next to a great-sized full bathroom. Parking is effortlessly managed with a double car garage that can be easily retrofitted back to its original size and an additional double car driveway. Beyond its residential charm, this property unfolds into a promising commercial space, catering to investors or professionals seeking a centralized work/live setup. The welcoming entrance greets you with a spacious reception area. Tucked discreetly in the back, two dedicated offices offer a private and focused environment for business activities. This clever design maintains a clear separation between the residential and commercial spaces, preserving a distinct work-life balance for professionals. This appealing property goes beyond being merely a residence or a commercial space; it's a versatile investment opportunity for investors seeking portfolio diversification. (id:46617)
2268 Marchbank Court
Burlington, Ontario
A beautiful 5 bedroom home on a quiet court in Burlingtons sought-after Tyandaganeighbourhood. Renovated by a professional designer this home is perfect for those who love toentertain. Separate dining room, living room & family room w/ gas fireplace all flow perfectly tothe heart of the home: the kitchen which boasts a large peninsula, quartz counters, herringbonebacksplash, S/S appliances, open shelving, wine fridge & walk-out to a 600 sqft covered deckwith living & dining areas to bring the party outside. Upstairs are five bedrooms; one currentlybeing used as an office & 2 nd flr laundry. The primary bedrooms ensuite & the main bathroomwere renovated with spa-like quality. The recroom is perfect for family movie & games nights &a large exercise room could be a childrens playroom. Storage spaces & secondary laundryroom complete this level. In the backyard you retreat to a resort-like inground pool with waterfallfeature, 18-foot commercial grade palm trees, separate pool/change house with 2-piecewashroom, custom tiki-style wet bar with beverage fridges all there for a perfect staycation.Other upgrades throughout this gorgeous home include custom paneled walls, white oakengineered hardwood floors, crown moulding, pot lights, windows, doors, driveway, pool pump& heater, siding, eaves, soffits, roof, furnace & AC. This property is well situated near theTyandaga Golf course, several parks & a quick commute to Hwy 403, Hwy 407 & the BurlingtonGO station. (id:46617)
501 - 500 Brock Avenue
Burlington, Ontario
UNIT 501 IN THE BRAND NEW ILLUMINA BUILDING AT 500 BROCK AVE. IS WAITING FOR YOU TO CALL HOME.THIS 1 BEDROOM, 1 BATH, 640 SQFT CONDO APARTMENT BOASTS FLOOR TO CEILING WINDOWS GIVING ALL THE WEST EXPOSURE HAS TO OFFER. LUXURY PLANK FLOORING THROUGHOUT THE UNIT COMPLIMENTING THE NEWAPPLIANCES AND HARDWARE. MINUTES TO DOWNTOWN BURLINGTON AND STEPS TO SPENCER PARK IF THE LOCATION ISN'T ENOUGH THE AMENITIES WILL WOW YOU. CONCIERGE, FULL EXERCISE GYM, ROOFTOP PARTY ROOM AND MEETING ROOM WITH A 360 DEGREE BBQ AREA TERRACE WITH BREATHTAKING VIEWS. **** EXTRAS **** CONCIERGE, GYM, ROOFTOP PARTY ROOM / MEETING AREA, BBQ AREA, TERRACE, PARKING, LOCKER (id:46617)
4701 Irena Avenue
Burlington, Ontario
Welcome to this beautiful 3 bed, 4 bath detached home in Alton Village. The property has great curb appeal with a 2 car garage for lots of parking. Upgraded hardwood, stairs, pot lights, and lighting throughout. Beautifully renovated eat-in kitchen with quartz countertops, island and cabinetry for extra storage. Walkout through custom California shutters to the mini deck and interlocking in the backyard, ideal for BBQ's and hosting family or friends. Convenient main floor laundry room. Large family room upstairs with cozy gas fireplace and media wall with shelving across. Large primary bedroom with 4 pc ensuite. 2 more generously sized bedrooms with big windows for lots of natural lighting and closets. Professionally finished basement with a 3pc bath, office/4th bedroom, wet bar and another cozy gas fireplace perfect for entertainment or lounging. Ideal location, great school district with easy access to all amenities including Shopping, Steps to Top Schools, Highways and Parks/Trails. (id:46617)
A216 - 1117 Cooke Boulevard
Burlington, Ontario
Welcome To This Bright & Sunny 2 Bedroom 2 Full Bathroom Condo With Floor To Ceiling Windows! Premium Oversized Balcony & Extremely Functional Modern Open Concept Floor Plan. Some Features Include; Stylish Kitchen With Quality Stainless Steel Appliances, Impressive Cabinet Storage, Huge Island, Polished Quartz Countertops In Kitchen & Bathrooms, Wide Plank Laminate Flooring & Custom Blinds Throughout, Ensuite Laundry, Large Closets, Generous Sized Bedrooms, Second Full Bathroom Is A Stunning Ensuite With High End Upgraded Finishes. Being Located On The Second Floor You Can Easily Skip The Elevators. This Is Where Luxury Living Meets Convenience. Close Proximity To Lasalle Park & Marina, The Royal Botanical Gardens, Golf Courses, Lake Ontario, Fortinos, Ikea, Maple View Mall, Shoppers Drug Mart, Restaurants, Immediate Hwy Access And Only Steps to Aldershot Go Station Makes This A Commuters Dream! **** EXTRAS **** All built-ins, ELFs & window coverings. 1 P1 Underground Parking, locker also conveniently on P1. Building Amenities include: Concierge, well equipped gym, rooftop deck & garden Patio and visitors parking. (id:46617)
3939 Lodi Road
Burlington, Ontario
Welcome New Gorgeous Double Car Garage Detached Home Less Than One Year Old with premium lot facing open view Open Concept Living Area, the seine Model, which Is One of The Desired models offered By The Builder, Located In Alton Village West Community of Burlington. Featuring 3155 sqft Square Feet of Living Space Including 590-Square Feet Finished Basement. 4 Bedrooms, 4 Washrooms. The Family Rm In The Secnd Floor Could Be Used As a Fifth Bedroom 9 Ft Ceilings, Hardwood Floors, Pot Lights On Main Floor. Modern Kitchen With an Oversized Quartz Island. Upgraded Oak Stairs, Finished Basement Including A 4 Pc Washroom. Laundry On The 2nd Floor. Walking Distance To Shops, Plaza's and Transportation. Close to HWYS 407/403/QEW &, Conservation areas (Mount Nemo), Schools, Community Parks, Trails, Plazas, Walmart, Farm Boy, Golf Courses, Longos, Costco, etc. **** EXTRAS **** Oak Stairs, gas fire place w mantle,Glass Shower in prime BrKitchen Granite Counter Top , Wall Panels Decoration in Dining ,Living and Prime Bedroom (id:46617)
2 - 2248 Upper Middle Road S
Burlington, Ontario
Beautifully renovated 3 bedroom townhouse full of natural light. Hardwood flooring throughout, updated kitchen with granite counter tops, ceiling height cabinets and stainless-steel appliances. Large, bright living room with electric fireplace, built-in surround and wainscotting. 2 updated modern bathrooms, 1 with oversized spa like shower. Fully finished basement with recreation room providing additional living space. Private fenced yard with mature gardens, cozy patio and gazebo backing onto greenspace and surrounded by nature. A birdwatchers dream! Minutes walk Cavendish park for additional greenspace and tranquil creek. Entrance directly from basement to underground parking garage with 2 parking spaces and private storage area, ramp access to home from front entrance. Front porch south/west fronting onto greenspace, a truly peaceful environment and perfect spot to view stunning sunsets. Community Centre with private function room, indoor swimming pool, basketball net and lots of walking paths to enjoy. Moments from all the conveniences of Central Burlington, Costco, IKEA, retail shops and restaurants. Short drive to several golf courses and many of Halton's conservation areas. Less than 8 km to Joseph Brant Hospital, 5Km to Burlington Go station. Many Fantastic private and Catholic schools close by. Extras: washer, dryer, central vacuum, California shutters, gazebo, Ikea closet system in primary bedroom. Condo fees include: Building insurance, snow removal, garbage removal, water, roof, Bell Fibe cable. (id:46617)
3480 Upper Middle Road Unit# 92
Burlington, Ontario
Tuck's Forest beckons! Embrace tranquil living with a private backyard nestled against greenspace, yet steps from vibrant shops and restaurants. This home's open-concept main floor is ready for gatherings! The spacious kitchen boasts maple cabinetry, gleaming quartz countertops, a breakfast bar, and a sunny eat-in area with a charming bow window. Entertain seamlessly in the living room featuring laminate floors, a cozy stone fireplace, and a balcony overlooking the yard. Upstairs, two airy bedrooms with vaulted ceilings await, along with a refreshed 4-piece bath and convenient laundry. The walk-out rec room is flooded with light, offering patio access for BBQs and access to the fenced yard. Bonus: 3-piece bath, single-car garage + driveway parking! (id:46617)
