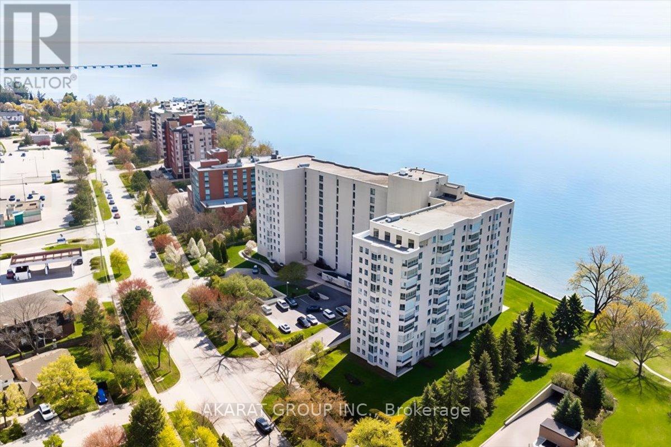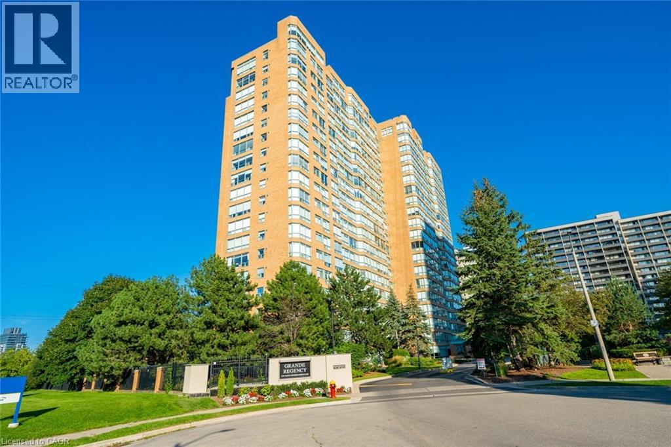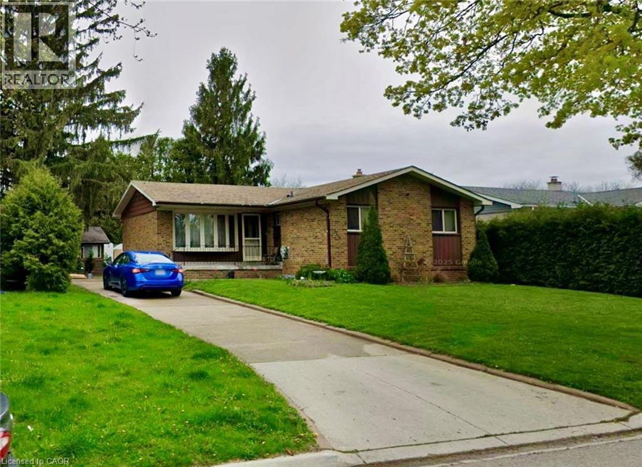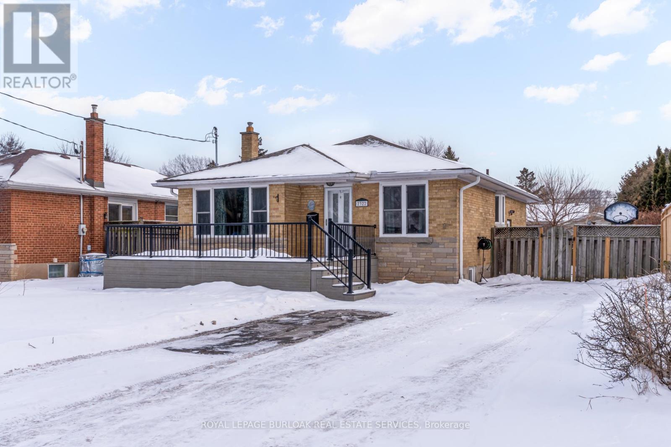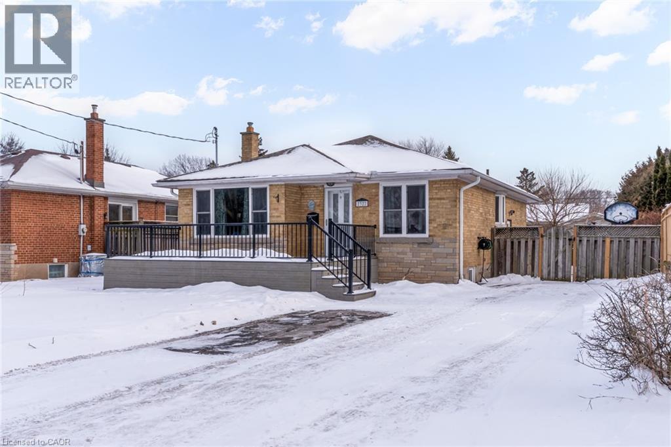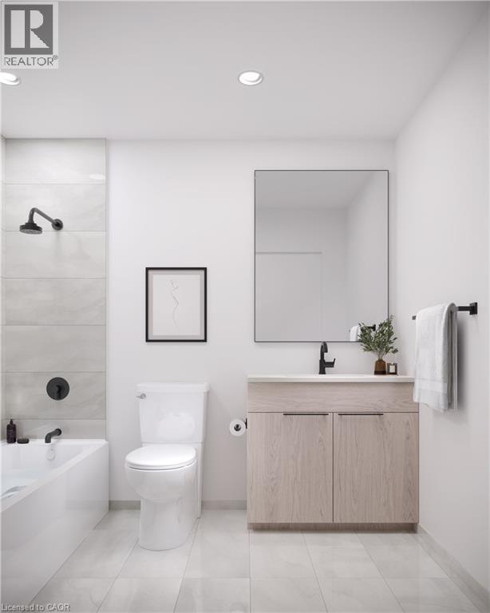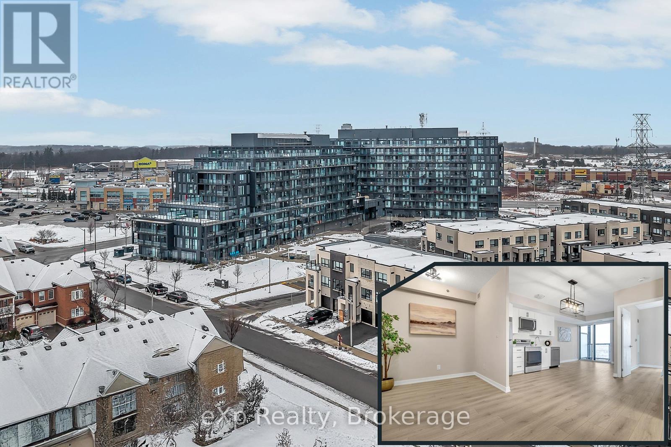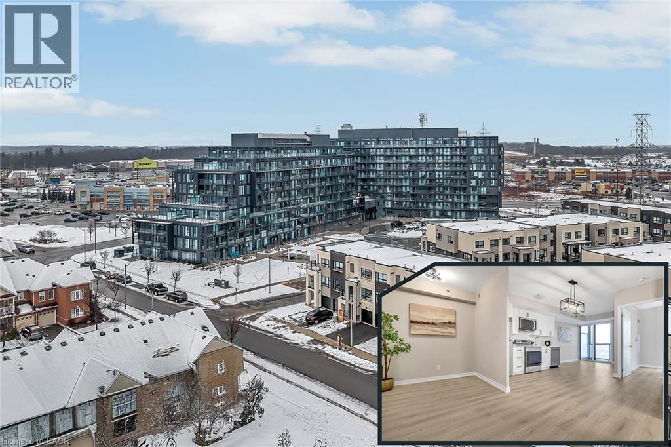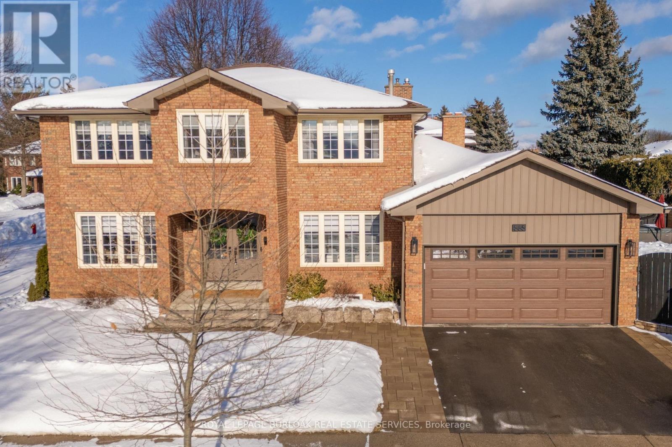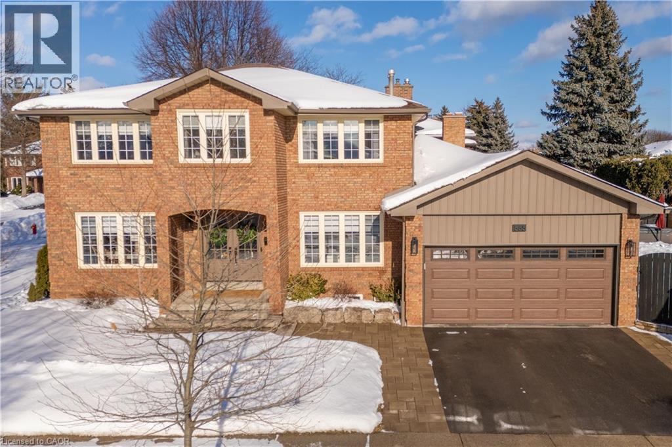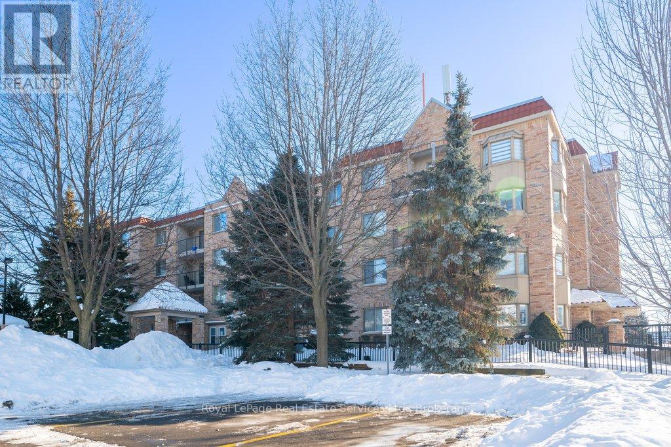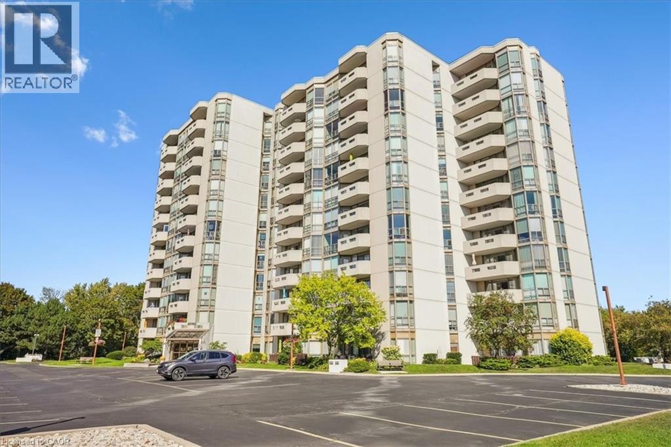
Homes for Sale
Find properties currently for sale in Burlington. If you are intersted in homes that have recently sold Contact us today.
911 - 5280 Lakeshore Road
Burlington, Ontario
Welcome to this bright, south-facing waterfront condo with direct views of Lake Ontario. This well-laid-out 2-bedroom, 2-bathroom suite offers approximately 1,277 sq ft of living space with laminate flooring throughout and large windows that fill the unit with natural light.The living area comes with an electric fireplace and flows into a spacious sunroom overlooking the lake, ideal for everyday living or entertaining. The kitchen features ample cabinetry, stone countertops, stainless steel appliances, and a breakfast area by the bay window. The primary bedroom includes a 3-piece ensuite and closet. The second bedroom is well sized and located near the main 3-piece bathroom. A separate laundry room provides in-suite convenience.Property comes with one underground parking space (exclusive use). Maintenance fees include heat, hydro, water, parking, common elements, and building insurance.Well-managed waterfront building with amenities including outdoor pool, tennis court, exercise room, party/meeting room, sauna, community BBQ, elevator, and beautifully maintained lakefront grounds with a seawall. Direct lake access and south shoreline exposure.Convenient location close to parks, trails, public transit, and amenities, with easy access to Appleby GO and major highways. (id:24334)
1276 Maple Crossing Boulevard Unit# 606
Burlington, Ontario
Welcome to effortless luxury living at the Grande Regency, where space, light, and location come together in this beautifully appointed 2-bedroom plus den, 2-bath condominium spanning 1,130 sq. ft. The interior features a smart, functional layout with generously sized principal rooms and oversized windows that fill the space with natural light. The expansive living and dining areas are ideal for entertaining or relaxing, while the large, bright eat-in kitchen is equipped with newer appliances, offering everyday comfort and functionality. The den is highlighted by large windows and an expansive view, making it an ideal home office or a peaceful retreat to sit back, unwind, and take in the scenery. Two spacious bedrooms provide comfort and privacy, with the primary suite offering a calm and inviting escape at the end of the day. In-suite laundry and one parking space complete the package. Living at the Grande Regency means enjoying an exceptional collection of amenities designed to enhance everyday living. Residents enjoy a heated outdoor pool, fitness centre, sauna, tennis, squash, and racquetball courts, rooftop lounge and terrace, party and game rooms, library, guest suites, 24-hour concierge and security, ample visitor parking—delivering true resort-style living year-round. This is an all-inclusive building, covering, heat, hydro, water, A/C, high-speed internet, cable, and building insurance. Perfectly positioned near the lakefront, Spencer Smith Park, and Burlington’s vibrant downtown core, this home offers exceptional walkability to shops, cafés, boutique stores, and top dining destinations. This is a rare opportunity to own a spacious, well-maintained condo in a premier community where convenience, comfort, and lifestyle come together at your doorstep. (id:24334)
5487 Eaton Avenue
Burlington, Ontario
This spacious three-bedroom bungalow is located in a quiet, family-friendly neighbourhood near the Oakville border, making it ideal for families, professionals, or roommates looking for space and convenience. The home is only minutes from the lake and sits on a large 60’ x 120’ lot with a private backyard and plenty of parking for multiple vehicles. Inside, you’ll find a functional and bright layout, offering ample room for living and entertaining. The property is situated on a peaceful residential street, close to schools, parks, shopping, and transit, with easy access to both Burlington and Oakville amenities. (id:24334)
2322 Redfern Road
Burlington, Ontario
An ideal two unit home in the Central neighbourhood! This multifaceted property is perfect for investors looking to expand their portfolio, families looking for an in-law or teenager suite and can suit those looking to transform it back into a single family home! This detached home is split into two units. The main level features 2 bedrooms, 1 bathroom, is over 1100 square feet and a large front porch expanding the living space outside. The classic bungalow floor plan begins with a formal foyer and coat closet, breakfast area sits off to the side with an entrance to the kitchen that features a gas stove, abundance of storage and counter space. A second dining space can be converted back to a third bedroom if needed. With smooth ceilings and neutral tiled flooring giving the main level a polished look throughout all rooms. The lower level unit matches the main level with 2 bedrooms, 1 bathroom, a kitchen and an additional 1156 square feet, smooth ceilings throughout with a large open concept room for in-laws, buyers or potential tenants to customize how they would like. The backyard features a heated in-ground pool, surrounded by an interlock patio and two additional storage sheds. The double-car laneway has the capacity for 6 cars. Very centrally located just steps away from public transit, Central Park, Burlington Public Library, everything Downtown Burlington offers and a quick drive to all major highways, Burlington GO and other amenities! (id:24334)
2322 Redfern Road
Burlington, Ontario
An ideal two unit home in the Central neighbourhood! This multifaceted property is perfect for investors looking to expand their portfolio, families looking for an in-law or teenager suite and can suit those looking to transform it back into a single family home! This detached home is split into two units. The main level features 2 bedrooms, 1 bathroom, is over 1100 square feet and a large front porch expanding the living space outside. The classic bungalow floor plan begins with a formal foyer and coat closet, breakfast area sits off to the side with an entrance to the kitchen that features a gas stove, abundance of storage and counter space. A second dining space can be converted back to a third bedroom if needed. With smooth ceilings and neutral tiled flooring giving the main level a polished look throughout all rooms. The lower level unit matches the main level with 2 bedrooms, 1 bathroom, a kitchen and an additional 1156 square feet, smooth ceilings throughout with a large open concept room for in-laws, buyers or potential tenants to customize how they would like. The backyard features a heated in-ground pool, surrounded by an interlock patio and two additional storage sheds. The double-car laneway has the capacity for 6 cars. Very centrally located just steps away from public transit, Central Park, Burlington Public Library, everything Downtown Burlington provides and a quick drive to all major highways, Burlington GO and other amenities! (id:24334)
4878 Powers Common Unit# 230
Burlington, Ontario
Now selling in the highly sought-after Alton Village in Burlington! This is not an assignment sale—buy directly from the builder with a projected move-in date of April 2026. This beautifully designed condo offers 2 spacious bedrooms plus a den, 2 modern bathrooms, and includes 2 parking spaces. Situated in a vibrant, family-friendly community, this unit combines comfort, convenience, and contemporary living. Enjoy easy access to major highways, top-rated schools, endless shopping options, and fantastic restaurants—all just minutes away. Residents will also love the exclusive building amenities, including a garden terrace with a basketball court, a stylish social lounge, a fully equipped fitness centre, and a fun-filled kids' playroom. Whether you're a first-time buyer, downsizer, or investor, this is an opportunity you don’t want to miss. Experience the best of Burlington living—contact me today to learn more! Photos provided are an Artistic Rendering provided by the Builders. (id:24334)
A614 - 3210 Dakota Common
Burlington, Ontario
Welcome to this beautifully renovated one-bedroom, one-den, one-bath condominium located in the heart of Burlington. This unit has been fully updated, featuring brand-new stainless steel appliances in the kitchen, sleek modern finishes throughout, and fresh paint that gives it a clean, contemporary look. The spacious den is versatile, perfect for use as a home office, a separate dining area, or even a cozy private living space. Additionally, the condo comes with a dedicated parking space, adding convenience and ease. Situated in a prime location, you'll have easy access to local amenities, dining, and transportation. This condo truly blends style and convenience in one of Burlington's most desirable areas. (id:24334)
3210 Dakota Common Unit# A614
Burlington, Ontario
Welcome to this beautifully renovated one-bedroom, one-den, one-bath condominium located in the heart of Burlington. This unit has been fully updated, featuring brand-new stainless steel appliances in the kitchen, sleek modern finishes throughout, and fresh paint that gives it a clean, contemporary look. The spacious den is versatile, perfect for use as a home office, a separate dining area, or even a cozy private living space. Additionally, the condo comes with a dedicated parking space, adding convenience and ease. Situated in a prime location, you'll have easy access to local amenities, dining, and transportation. This condo truly blends style and convenience in one of Burlington's most desirable areas. (id:24334)
565 Harmony Avenue
Burlington, Ontario
Welcome to a must-see fully upgraded home siding onto a quiet, family-friendly court in one of Dynes' most sought-after neighbourhoods within the Tuck Nelson school district and just mins to DT Burlington & Oakville. Offering an exceptional blend of luxury and timeless charm, this residence delivers 3,927sf of living space and an in-ground pool designed for comfort & entertaining. Upon arrival, the home impresses w/ manicured landscaping, & an interlock walkway. Inside, find hardwood floors throughout and a functional layout ideal for family living. A spacious living room w/ a large picture window invites quiet mornings, while the dining room shines w/ designer lighting. At the heart of the home, the chef's kitchen is both stunning & practical-complete w/ quartz countertops, subway tile backsplash, SS appliances, wall oven, gas range w/ pot filler & hood, custom cabinetry, valence lighting, coffee bar, beverage fridge, walk-in pantry & an oversized island w/ breakfast bar. Walkouts from both the kitchen & family room create seamless indoor-outdoor flow. The family room is warm and inviting w/ a rustic stone gas fireplace, wood mantle, & custom built-ins-perfect for movie nights. A stylish powder room and home office complete this level. Upstairs, the expansive primary retreat features a walk-in closet, wall-to-wall built-in wardrobe, and a spa-inspired ensuite w/ dual vanity & oversized glass shower w/ bench. 3 additional bedrooms & a beautifully finished 5pc main bath provide ample space for a growing family. The fully finished lower level offers versatility w/ premium vinyl flooring, generous storage, laundry room, additional bedroom, glass-enclosed exercise room, sleek 4pc bath, a rec room w/ wetbar & a striking stone gas fireplace. Step outside to a private, south-facing backyard oasis-fully fenced and designed for entertaining w/ an in-ground pool, interlock patio, cabana w/ lighting, hot tub, & landscaping. This is family living at its finest, inside and out. (id:24334)
565 Harmony Avenue
Burlington, Ontario
Welcome to a must-see fully upgraded home siding onto a quiet, family-friendly court in one of Dynes’ most sought-after neighbourhoods within the Tuck Nelson school district and just mins to DT Burlington & Oakville. Offering an exceptional blend of luxury and timeless charm, this residence delivers 3,927sf of living space and an in-ground pool designed for comfort & entertaining. Upon arrival, the home impresses w/ manicured landscaping, & an interlock walkway. Inside, find hardwood floors throughout and a functional layout ideal for family living. A spacious living room w/ a large picture window invites quiet mornings, while the dining room shines w/ designer lighting. At the heart of the home, the chef’s kitchen is both stunning & practical—complete w/ quartz countertops, subway tile backsplash, SS appliances, wall oven, gas range w/ pot filler & hood, custom cabinetry, valence lighting, coffee bar, beverage fridge, walk-in pantry & an oversized island w/ breakfast bar. Walkouts from both the kitchen & family room create seamless indoor-outdoor flow. The family room is warm and inviting w/ a rustic stone gas fireplace, wood mantle, & custom built-ins—perfect for movie nights. A stylish powder room and home office complete this level. Upstairs, the expansive primary retreat features a walk-in closet, wall-to-wall built-in wardrobe, and a spa-inspired ensuite w/ dual vanity & oversized glass shower w/ bench. 3 additional bedrooms & a beautifully finished 5pc main bath provide ample space for a growing family. The fully finished lower level offers versatility w/ premium vinyl flooring, generous storage, laundry room, additional bedroom, glass-enclosed exercise room, sleek 4pc bath, a rec room w/ wetbar & a striking stone gas fireplace. Step outside to a private, south-facing backyard oasis—fully fenced and designed for entertaining w/ an in-ground pool, interlock patio, cabana w/ lighting, hot tub, & landscaping. This is family living at its finest, inside and out. (id:24334)
214 - 3499 Upper Middle Road
Burlington, Ontario
Located in Burlington's desirable Headon Forest neighbourhood, this well-maintained 940 sq. ft., 2-bedroom, 2-bathroom condo offers bright, open-concept living with plenty of natural light and a private balcony overlooking landscaped grounds. The eat-in kitchen features a breakfast bar, generous cabinetry, ample counter space, and a double sink-ideal for both everyday living and entertaining. The primary bedroom includes a walk-through closet and a private three-piece ensuite. The second spacious bedroom, complete with a double-wide closet, is perfect as a guest room or home office. Additional conveniences include in-suite laundry with a full-size washer and dryer plus extra storage space, as well as a separate storage locker located on the same level just down the hall. A rare bonus: two owned underground parking spaces, with additional ground-level visitor parking available. Residents enjoy excellent building amenities, including a party room, fitness room, and BBQ area set within a private, forested courtyard. This is a quiet, well-maintained building just steps to restaurants, shopping, Tansley Woods Library and Community Centre, public transit, and with easy access to QEW, 407, and GO Transit. Immediate availability for this fabulous condo. (id:24334)
5090 Pinedale Avenue Unit# 1105
Burlington, Ontario
Welcome to Pinedale Estates! This bright, 1-bed, 2-bath 819 sq ft condo offers stylish, move-in ready living with new floors, fresh paint & updated bathrooms. The spacious primary suite features an ensuite & private balcony overlooking serene lake & green-space views. Enjoy a vibrant, walkable lifestyle steps from grocery stores, restaurants & parks. Enjoy rare convenience with 2 underground parking spots & 2 storage lockers. This well maintained building features resort-style amenities including pool, sauna, gym, party room, library & golf room—all accessible indoors. Embrace a walkable lifestyle with grocery, restaurants, parks & transit just steps away. Easy access to Appleby Village, Burloak Waterfront Park, Downtown Burlington, the QEW & 407. (id:24334)






