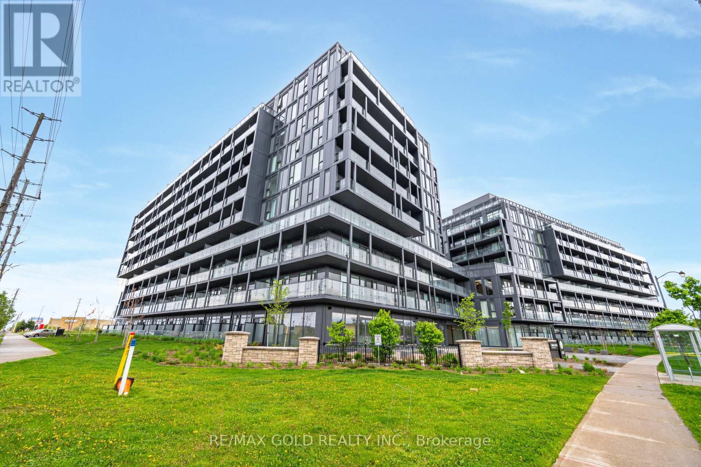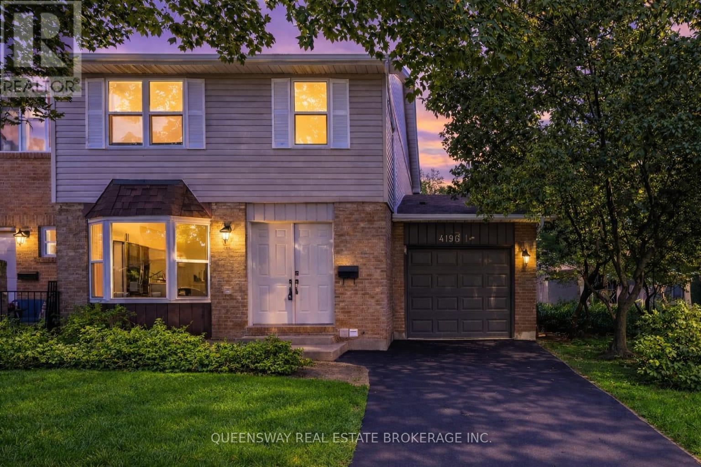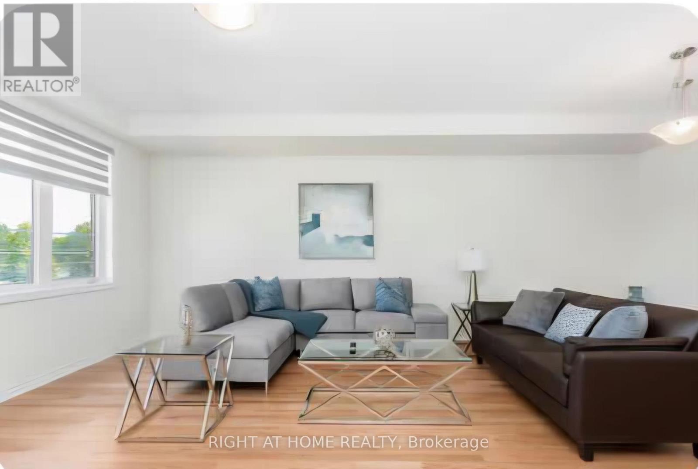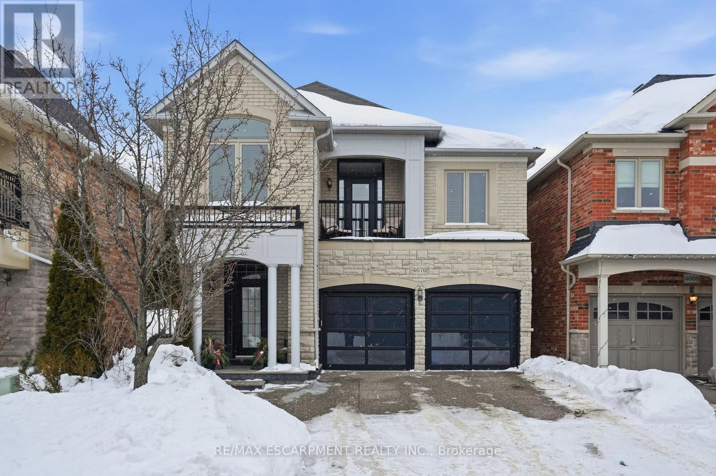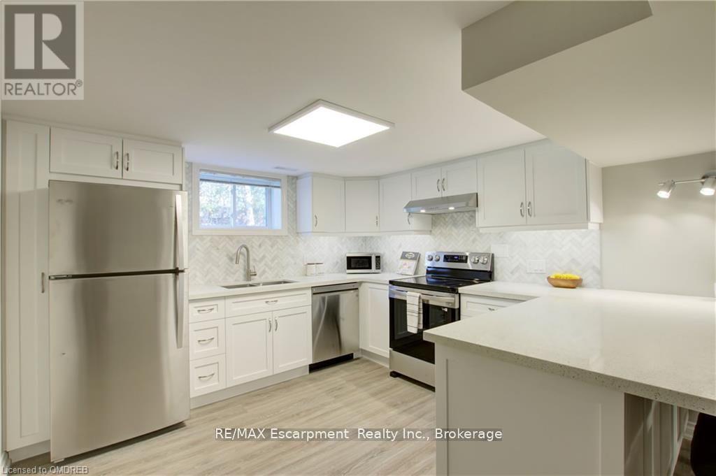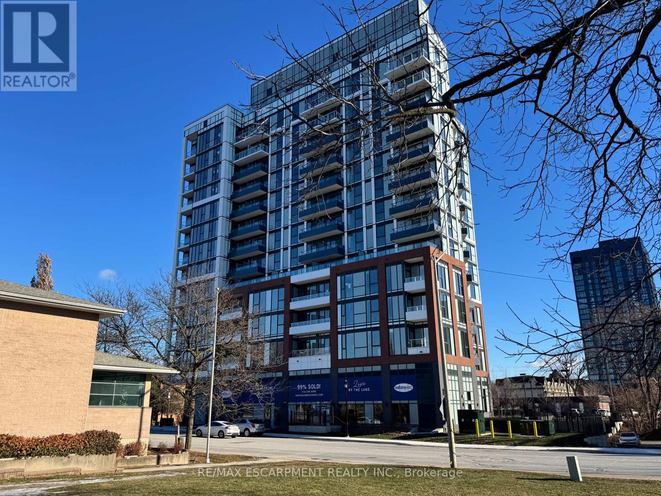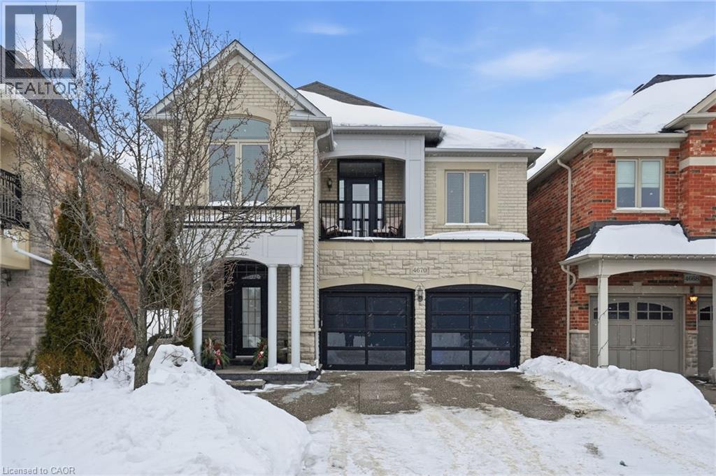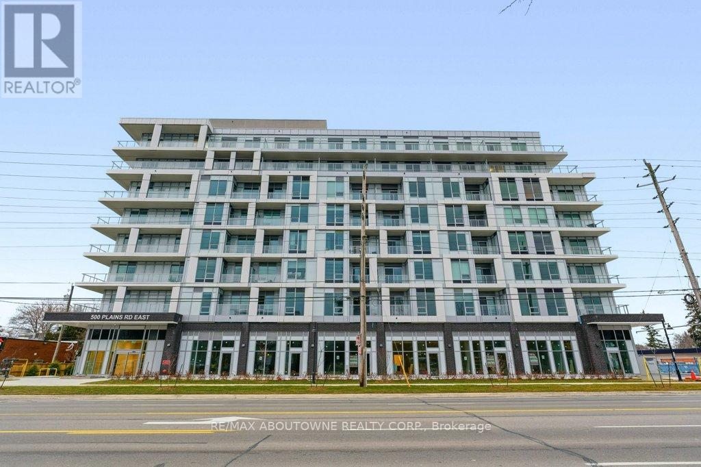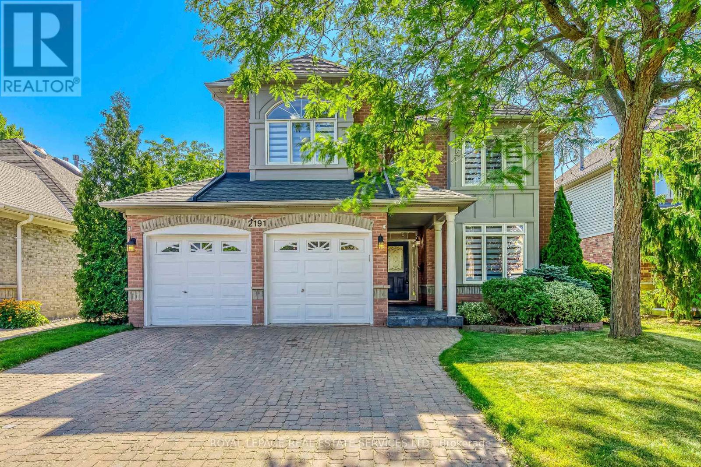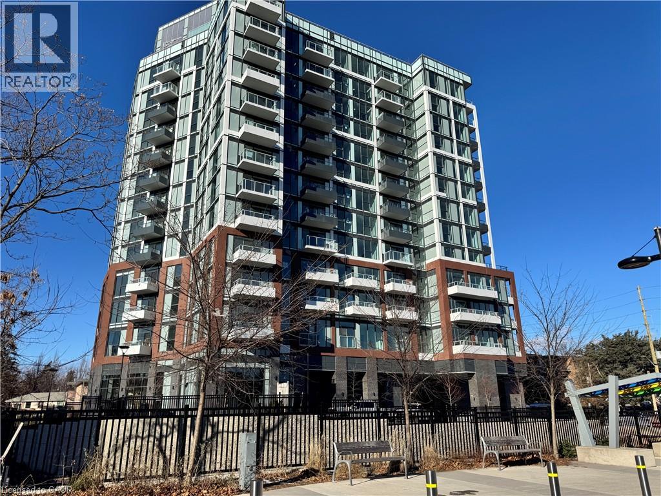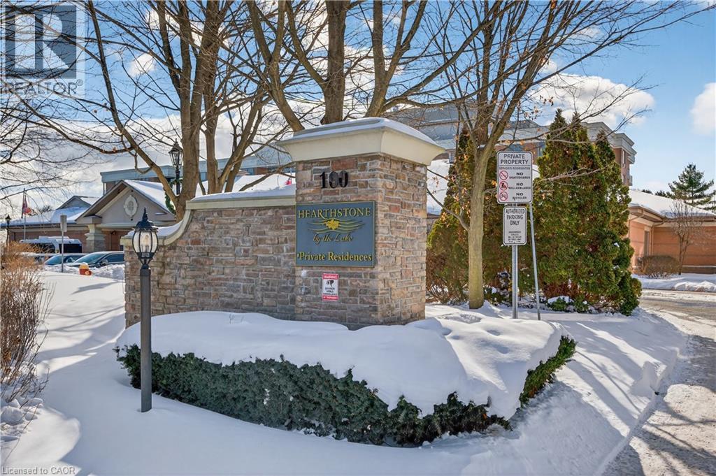
Homes for Sale
Find properties currently for sale in Burlington. If you are intersted in homes that have recently sold Contact us today.
B506 - 3200 Dakota Common
Burlington, Ontario
Discover unparalleled sophistication in Uptown Burlington at Valera Condos. This exquisite 1- bedroom plus den residence, spanning 600 sq ft of refined open-concept living, beckons with its seamless fusion of luxury and functionality-complete with secure underground parking and a generous 100 sq ft balcony for al fresco indulgence. Bask in the luminosity afforded by soaring 9-ft floor-to-ceiling windows, illuminating every corner with natural elegance. The gourmet kitchen stands as a masterpiece, featuring extended cabinetry, pristine quartz countertops, a chic slab backsplash, and top-tier stainless-steel appliances. Thoughtful enhancements elevate the experience: a reinforced TV wall in the living area for bespoke entertainment, and mirrored sliding doors in the primary bedroom closet for a touch of opulence. The versatile den adapts effortlessly to your discerning lifestyle-ideal as a formal dining enclave or a serene home office. Immerse yourself in resort-inspired amenities, including a stunning rooftop pool and lounge, gourmet BBQ terrace, grand party room, state-of-the-art fitness center, intercom system, rejuvenating sauna and steam rooms, dedicated concierge service, and a pampering pet spa. With no rent control, this presents an astute opportunity for discerning investors. Nestled in a premier locale, embrace effortless access to the serene trails of Bronte Creek and Mount Nemo, upscale shopping destinations, gourmet dining, and vibrant recreational pursuits. Connectivity is paramount, with proximity to the GO Train, rapid transit, and major arteries such as Highways 407, 403, and the QEW-ensuring your world is always within reach. (id:24334)
1 - 4196 Longmoor Drive
Burlington, Ontario
Located in the highly sought-after lakefront community of Shoreacres, this fully renovated, open-concept end-unit townhome offers an exceptional alternative to detached living, providing space, privacy, and modern upgrades at a fraction of the cost. Privately set among mature trees, this home truly feels like a semi and is ideal for families or buyers looking to enter a premium neighbourhood without the detached price tag. Fully renovated top to bottom in 2021, the bright and airy main floor features a functional open-concept layout designed for modern living. The upgraded kitchen showcases quartz countertops, stainless steel appliances, and a large island with seating for four, perfect for everyday living and entertaining. Quartz counters throughout, pot lights on the main floor and basement, and stylish blackout zebra blinds add to the home's polished, contemporary feel. The home offers three spacious bedrooms with generous closet space, three bathrooms, and a carpet-free layout for easy maintenance. The large finished basement provides excellent additional living space, ideal for a family room, playroom, or home office. Enjoy a private, enclosed backyard for summer entertaining, along with the convenience of 3 parking spaces! Located just steps to Nelson Park, Iroquois Park, Paletta Lakefront Park, the Centennial Bike Trail, top-rated schools in the Nelson School District, quick access to Highway 401, and a wide range of nearby amenities. (id:24334)
2078 Fairmont Common
Burlington, Ontario
Brand New Fully Furnished Three Bedroom House For Rent. Ideal For Students Or Single Professionals Who Want Single Room in Burlington (id:24334)
4670 Huffman Road N
Burlington, Ontario
Welcome to this exceptional detached home in the heart of Alton Village Central. Perfectly situated within walking distance to all schools, parks, and amenities, making it an ideal choice for growing families. This one-of-a-kind floor plan offers the perfect balance of space and style. Inside you're greeted with a grand spiral staircase. The main floor features a large kitchen that leads into the living and dining areas. Upstairs, you'll find four generously sized bedrooms along with a spacious, versatile den that's perfect for a home office, playroom, or cozy reading nook. The laundry room is also thoughtfully located on the upper level, providing unmatched convenience for busy households. The exterior of this home is equally impressive, featuring extensive custom stonework landscaping in both the front and backyard that adds beautiful curb appeal. Enjoy your morning coffee or evening sunsets on the charming front balcony or bask in the warm natural light pouring in through the stunning transom windows at the rear of the home. If you've been waiting for the perfect floor plan that truly works for a growing family, this is the one you've been looking for. This is your chance to make this spacious, light-filled Alton Village gem your forever home! RSA. (id:24334)
Lower - 2093 Maplewood Drive
Burlington, Ontario
Welcome To Your New Home, A Spacious And Bright, Completely Renovated One Bedroom/One Bath Basement Apartment With Private Back Entrance In A Highly Desirable Neighbourhood In Downtown Burlington. Modern, Inviting, And Very Clean, This Apartment Has A Wonderful Open Concept Layout, Large Quiet Bedroom, Area For Home Office And Lots Of Practical Storage Throughout. Luxury Vinyl Floors, Huge Eat-In Kitchen With Gleaming Granite Countertops And Convenient En-Suite Laundry. ** All Brand New Appliances: Fridge, Stove, Dishwasher, Microwave, Washer & Dryer. The Unit Has An Easy Access And Walk-Out To Semi-Private Outdoor Sitting/BBQ/Garden Area In A Tree Covered Backyard. Located On A Quiet Family Friendly Street Yet Steps Away From All Amenities, Parks, Tennis Courts, Bicycle Paths, Grocery Stores, Restaurants And More. Walking Distance To Downtown Burlington And The Beautiful Lake Ontario Waterfront With A Promenade, Cafes, Pubs, Boutiques And Galleries. **2 Parking Spots In Driveway. This Unit Is Also A Commuter's Dream - 4 Min Drive/10 Min Walk To The Burlington GO Station, 3 Min To QEW And 5 Min To HWY407. Perfect For A Mature Professional or Couple. (id:24334)
810 - 2088 James Street
Burlington, Ontario
Brand New Downtown Burlington Condo with Lake Views! Welcome to Martha James Condos by Mattamy. This stunning brand new 2 bedroom, 2 bath suite provides modern living in the heart of downtown Burlington with beautiful views of downtown and Lake Ontario. Featuring 789 sq. ft. of thoughtfully designed interior space plus a 78 sq. ft. balcony, this bright unit boasts upgraded fixtures and appliances throughout. The open-concept kitchen and living area is perfect for everyday living and entertaining, with direct access to the balcony. Enjoy the convenience of in-suite laundry, a storage locker, and 1 underground parking space (#531). Residents can enjoy several common spaces including a sate of the art exercise room & yoga studio, private lounge/ party room and pet washing station. (Pet restrictions apply). Ideally located steps to restaurants, shopping, parks, transit, and schools, this is urban living at its best. A fantastic opportunity to lease a brand new condo in one of Burlington's most sought-after developments. (id:24334)
4670 Huffman Road
Burlington, Ontario
Welcome to this exceptional detached home in the heart of Alton Village Central. Perfectly situated within walking distance to all schools, parks, and amenities, making it an ideal choice for growing families. This one-of-a-kind floor plan offers the perfect balance of space and style. Inside you’re greeted with a grand spiral staircase. The main floor features a large kitchen that leads into the living and dining areas. Upstairs, you’ll find four generously sized bedrooms along with a spacious, versatile den that’s perfect for a home office, playroom, or cozy reading nook. The laundry room is also thoughtfully located on the upper level, providing unmatched convenience for busy households. The exterior of this home is equally impressive, featuring extensive custom stonework landscaping in both the front and backyard that adds beautiful curb appeal. Enjoy your morning coffee or evening sunsets on the charming front balcony or bask in the warm natural light pouring in through the stunning transom windows at the rear of the home. If you’ve been waiting for the perfect floor plan that truly works for a growing family, this is the one you’ve been looking for. This is your chance to make this spacious, light-filled Alton Village gem your forever home! Don’t be TOO LATE*! *REG TM. RSA. (id:24334)
Ph3 - 500 Plains Road E
Burlington, Ontario
Experience modern lakeside living in this sophisticated one bedroom plus den Penthouse unit at Northshore Condos. PH3 features a functional layout bathing in natural light from its bright southern exposure, offering stunning unobstructed views toward the Lake and Burlington Golf course. The primary suite features a custom Murphy bed and luxuriously upgraded 3-piece ensuite. A versatile enclosed den provides the perfect home office, complemented by a second 4-piece bathroom for guests. The interior boasts 10ft ceilings, wide-plank flooring, and a kitchen with quartz counters and integrated kitchen appliances for the sleek look. Residents enjoy "The Northshore Club" amenities, including a fitness centre, yoga studio, co-working space, and a Skyview Rooftop Terrace. This unit perfectly blends urban convenience with serene natural surroundings. Conveniently located minutes from Aldershot GO, LaSalle Park, and the QEW. Required: Rental Application, Full Credit Report, Proof of Employment (LOE & Paystubs) (id:24334)
2191 Turnberry Road
Burlington, Ontario
Beautiful 4+1 bedroom home backing onto Millcroft Park, offering peaceful views and excellent privacy with no rear neighbours. The open concept layout features a dramatic two-storey great room with soaring floor-to-ceiling windows that flood the space with natural light. A custom-designed fireplace adds warmth and character to the main living area. The chef's kitchen boasts granite countertops, upgraded cabinetry, and hardwood flooring throughout, seamlessly flowing into the dining and living spaces, ideal for modern family living and entertaining. The walls have been freshly painted throughout the home, giving a fresh and updated look. The fully finished basement includes an additional bedroom and full bathroom, providing versatile space for guests, extended family, or a private retreat. Enjoy a professionally landscaped backyard surrounded by tall pine trees, creating a serene and secluded outdoor setting. Located in the heart of Burlington's prestigious Millcroft community. Tesla home charger included. (id:24334)
2088 James Street Unit# 810
Burlington, Ontario
Brand New Downtown Burlington Condo with Lake Views! Welcome to Martha James Condos by Mattamy. This stunning brand new 2 bedroom, 2 bath suite provides modern living in the heart of downtown Burlington with beautiful views of downtown and Lake Ontario. Featuring 789 sq. ft. of thoughtfully designed interior space plus a 78 sq. ft. balcony, this bright unit boasts upgraded fixtures and appliances throughout. The open-concept kitchen and living area is perfect for everyday living and entertaining, with direct access to the balcony. Enjoy the convenience of in-suite laundry, a storage locker, and 1 underground parking space (#531). Residents can enjoy several common spaces including a sate of the art exercise room & yoga studio, private lounge/ party room and pet washing station. (Pet restrictions apply). Ideally located steps to restaurants, shopping, parks, transit, and schools, this is urban living at its best. A fantastic opportunity to lease a brand new condo in one of Burlington’s most sought-after developments. (id:24334)
384 Strathcona Drive
Burlington, Ontario
This stunning bungalow is nestled on a picturesque property surrounded by mature trees, offering both privacy and charm. The main floor features a spacious living room, dining area and a bright kitchen, along with three comfortable bedrooms and a luxurious 4-piece bathroom. The lower level is perfect for entertaining, boasting two separate living spaces, a convenient laundry room, ample storage, and a 3-piece bathroom. Step outside to the huge, sun-drenched backyard - an ideal setting for family gatherings, outdoor activities, or simply relaxing in your own private space with endless possibilities. Located in a highly sought-after school district and just minutes from local amenities, this home combines comfort, convenience, and lifestyle. (id:24334)
100 Burloak Drive Unit# 1105
Burlington, Ontario
Ground floor one bedroom plus den! featuring 9' ceilings, convenient walk out to a private patio, laminate flooring and ceramic tile thru out, primary bedroom with large closet, den area for added space, kitchen w/pass through to dining area. 3-piece bath with walk-in shower, safety grab bars, under counter storage, emergency call button. In-suite laundry with full size stacking washer / dryer. There is plenty of storage in the unit PLUS a separate storage unit on the parking level and a single parking spot. Hearthstone has a full calendar of events including exercise programs, aquafit classes, and numerous other social events! Hearthstone by the Lake's Retirement Condo Community is independence with reassurance and safety with ability to add services a la carte! Clubhouse amenities include 24/7 emergency nursing, wellness centre, emergency response system, housekeeping, storage locker, well lite underground parking, hairdresser, dining room, lounge, library, gym and exercise programs, indoor pool, transportation, beautiful grounds & gardens, conveniently located on the Burlington/Oakville border near the shores of Lake Ontario. Transit just steps away too. Close to lake front trail system, parks, shopping, highway, rec centre, hwy, go transit! (id:24334)






