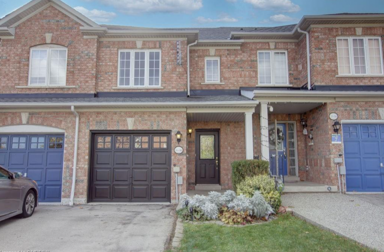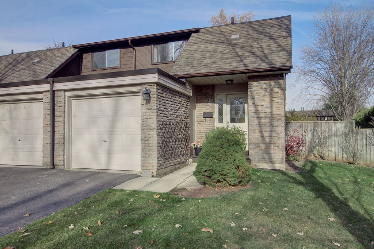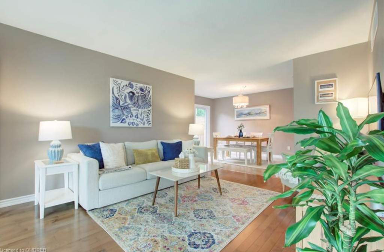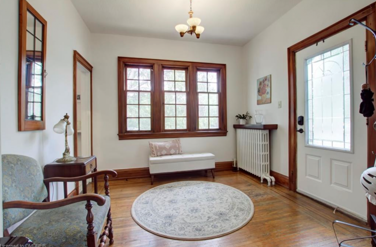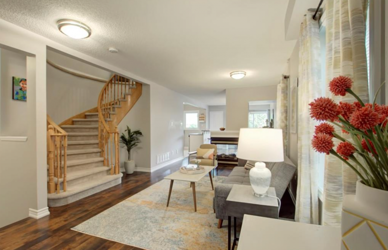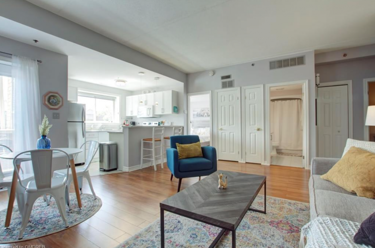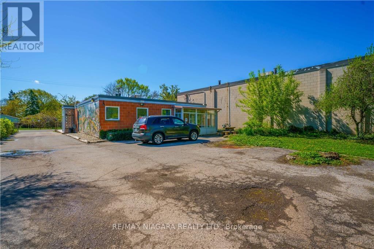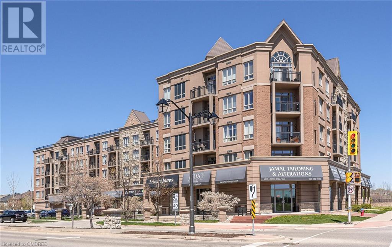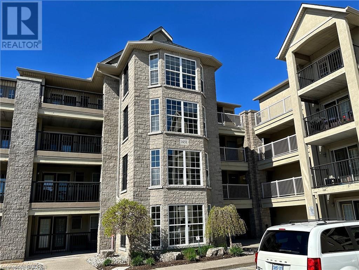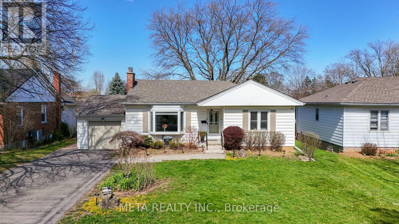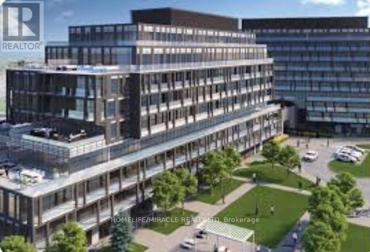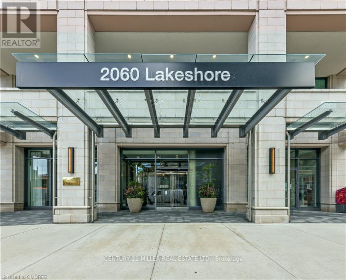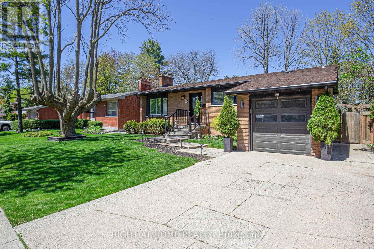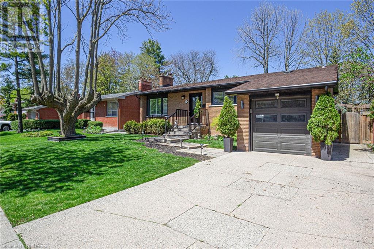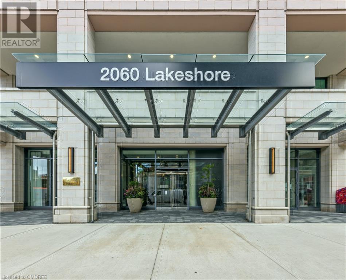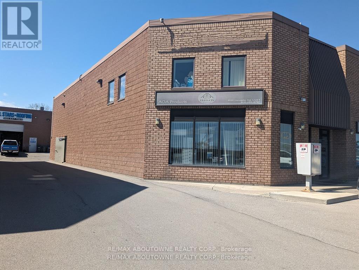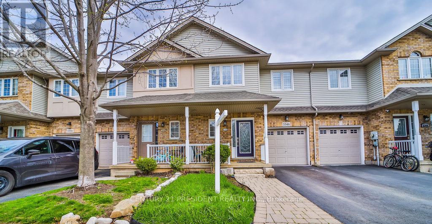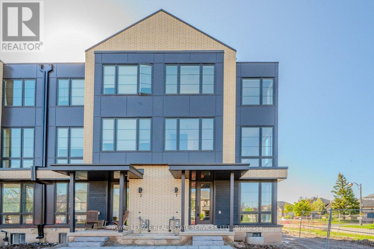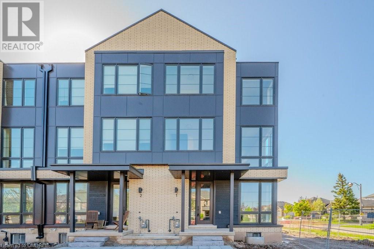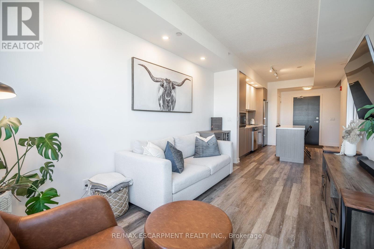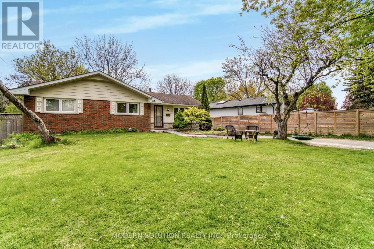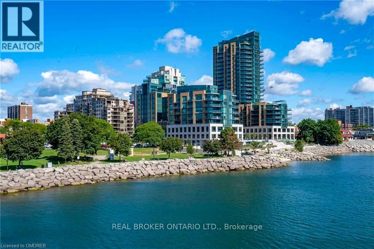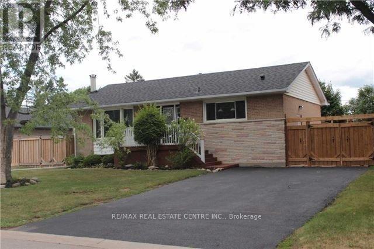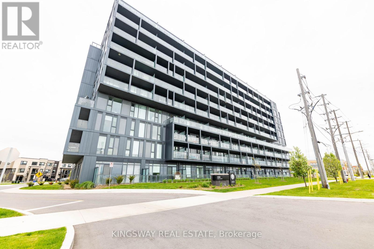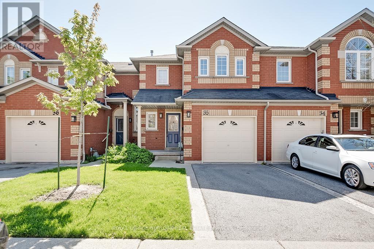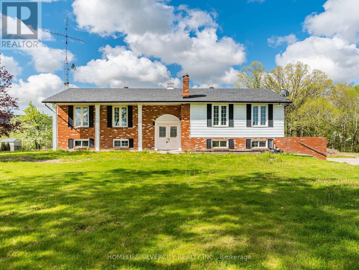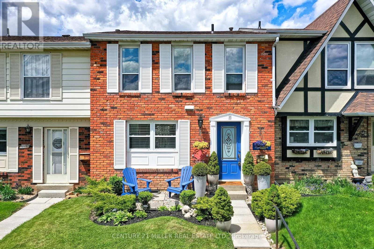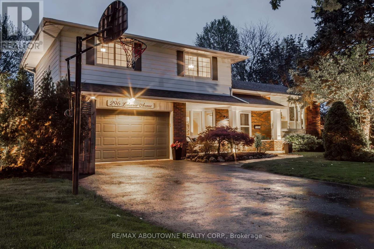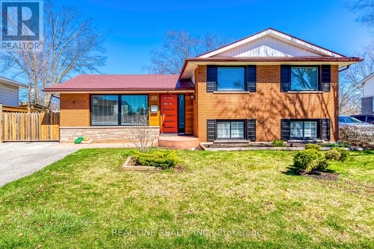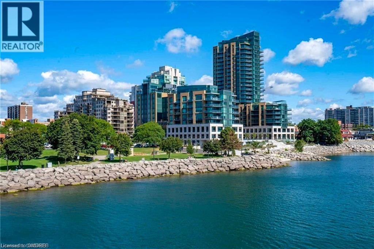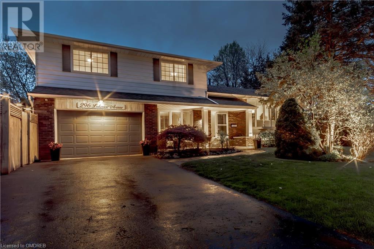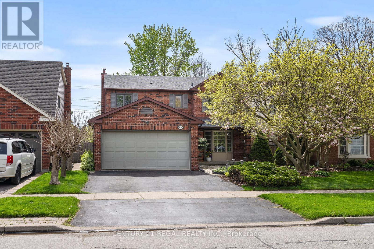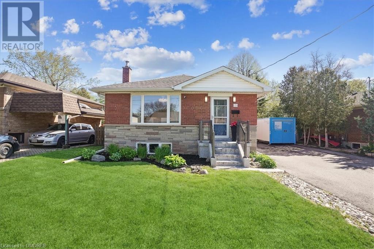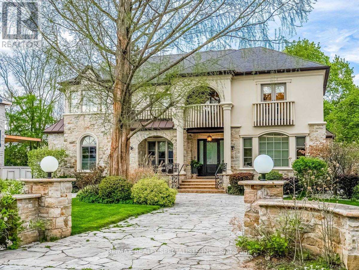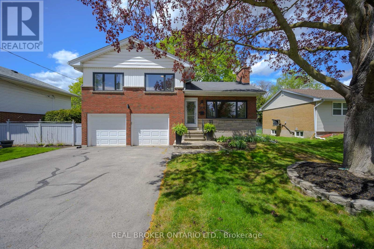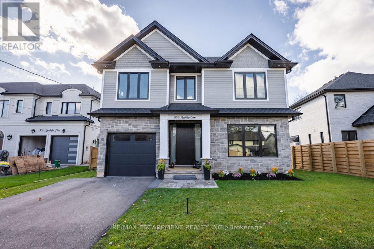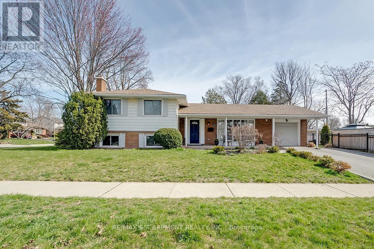
Homes for Sale
Find properties currently for sale in Burlington. If you are intersted in homes that have recently sold Contact us today.
Open Houses in Burlington475 Enfield Road
Burlington, Ontario
Aldershot Commercial Building: Versatile Employment (GE2) Zoning! Unlock the potential of this exceptional commercial building in Burlington's Aldershot community. Perfectly positioned to accommodate various business ventures, this property presents a unique opportunity for entrepreneurs and investors alike. Employment (GE2) zoning allowing a diverse range of uses that feature industrial, office, automotive, and retail. Features of the building include several offices with ceiling height ranging from 7 to 8.75 feet, on-site parking in rear, existing infrastructure, and close proximity of Plains Road East and QEW/403/407 access. (id:46617)
612 Laural Drive
Burlington, Ontario
Welcome to 612 Laural Drive, where comfort meets convenience, this impeccably maintained Raised Detached Bungalow that Backs onto Nelson Park, provides a serene retreat while being within easy reach of various amenities such as the nearby Baseball Field, Tennis Courts, and Nelson Swimming Pool. Boasting 3 bedrooms and 2 full bathrooms, this home offers meticulous upkeep and modern functionality throughout. Inside, the kitchen boasts a gas line to your stainless steel stove, along with stainless steel appliances including a fridge, stove, and hood range. With its great neighbors and central proximity to all amenities, this home offers the perfect blend of comfort and convenience. Situated on a large lot measuring 50 x 120 ft, this home offers ample outdoor space with its backing onto greenspace. Notable features include a stamped concrete driveway & recently updated 2023 gas Furnace, AC, and Premier humidifier. Other updates include 2021 Award windows & all Venetian blinds, Asphalt shingle Roof & Eaves in 2012, ensuring modern functionality and peace of mind for years to come. Shopping options are conveniently located just a brief 10-minute walk away at Appleby Village Plaza, with the Appleby GO station a quick 5-minute drive for commuters. Situated only a 5-minute drive to the Appleby GO Train & easy access to the QEW, making downtown Toronto just a short commute away. Enjoy leisurely strolls to Paletta Lakefront Park, and relish in the proximity to all amenities including schools, banks, walk-in clinics, shopping, and waterfront activities. Perfect for downsizers or young families looking to move closer to great schools, this home is ready for your personal touches. (id:46617)
5327 Upper Middle Road Unit# 218
Burlington, Ontario
Newly renovated!!!! Spacious, Bright and Luxurious, 1 Bedroom 1 bath. Located in the in the Orchard/Bronte Woods area in north east Burlington... The Main Floor Features An Open Concept Layout With Tons of Natural Light, Laminate Floors, throughout Condominium . The Kitchen Island/Breakfast Bar brings a warm feeling of togetherness and still have the open concept. Spacious foyer with ceramic tiles, where you will find a large In suite Laundry room with brand new washer and dryer, followed by an open high ceiling Family Room, open to breakfast area. Awesome Roof Top patio for BBQ, relaxing catching sunshine and great views, there is also a Party Room , One underground Parking Space, One Locker. Furnace, A/C and Water heater all reliance Rentals Approx. $127.00 per month . (id:46617)
5110 Fairview Street Unit# 27
Burlington, Ontario
WELCOME TO THIS BRIGHT AND SPACIOUS 3 BEDROOM TOWNHOME WALKING DISTANCE TO THE GO TRAIN AND MINUTES TO THE HIGHWAY LOCATED IN SOUGHT AFTER PINEDALE AREA IN SOUTH BURLINGTON STEPS FROM THE LAKE AND ALL AMENTITIES. THIS HOME OFFERS AN EAT-IN KITCHEN, MAIN FLOOR LAUNDRY, 2 FULL BATHROOMS AND 2 1/2 BATHROOMS, 3 BEDROOMS, BONUS FAMILY ROOM AND INSIDE GARAGE ACCESS. AVAILABLE FOR IMMEDIATE OCCUPANCY. YOUR KEYS ARE WAITING!!! (id:46617)
2007 James Street Unit# 608
Burlington, Ontario
Stunning 1 bedroom, 1 bathroom unit in the ‘Gallery Condos & Lofts’ in the heart of downtown Burlington. This contemporary 22-storey building is located across from Burlington’s City Hall and with easy access to Spencer Smith Park, retail spaces, restaurants, shops, public transit and major transportation routes. This 609 sq ft ‘Louvre’ model offers designer series wide-plank laminate floors, a gorgeous kitchen with Euro-style 2-tone cabinets and extended uppers, soft close doors/drawers, Stainless steel appliances, quartz, under-mount sink and porcelain tile backsplash. Dining room and living room space with sliding doors leading to a 19.5’ x 8’ balcony with northern views. Primary bedroom with over size closet and 4 pc bath with porcelain floors, quartz, and a shower/soaker tub combination. This unit offers in-suite laundry, energy-efficient windows and sliding doors with noise reduction tech. 1 storage locker and 1 underground parking spot included. You will appreciate the 24 hour concierge. This building is loaded with 14,000 sq ft of indoor and outdoor amenity space including an indoor bike storage area, a party room, a lounge, games area, an indoor pool, a fitness studio, a guest suite, an indoor/outdoor yoga studio, and a rooftop terrace with BBQ stations and lounge seating with scenic views of Lake Ontario. (id:46617)
612 Laural Drive
Burlington, Ontario
Welcome to 612 Laural Drive, where comfort meets convenience, this impeccably maintained Raised Detached Bungalow that Backs onto Nelson Park, provides a serene retreat while being within easy reach of various amenities such as the nearby Baseball Field, Tennis Courts, and Nelson Swimming Pool. Boasting 3 bedrooms and 2 full bathrooms, this home offers meticulous upkeep and modern functionality throughout. Inside, the kitchen boasts a gas line to your stainless steel stove, along with stainless steel appliances including a fridge, stove, and hood range. With its great neighbors and central proximity to all amenities, this home offers the perfect blend of comfort and convenience. Situated on a large lot measuring 50 x 120 ft, this home offers ample outdoor space with its backing onto greenspace. Notable features include a stamped concrete driveway & recently updated 2023 k,o9Furnace, AC, and Premier humidifier. Other updates include 2021 Award windows & all Venetian blinds, Asphalt shingle Roof & Eaves in 2012, ensuring modern functionality and peace of mind for years to come. Shopping options are conveniently located just a brief 10-minute walk away at Appleby Village Plaza, with the Appleby GO station a quick 5-minute drive for commuters. Situated only a 5-minute drive to the Appleby GO Train & easy access to the QEW, making downtown Toronto just a short commute away. Enjoy leisurely strolls to Paletta Lakefront Park, and relish in the proximity to all amenities including schools, banks, walk-in clinics, shopping, and waterfront activities. Perfect for downsizers or young families looking to move closer to great schools, this home is ready for your personal touches. (id:46617)
1451 Walker's Line Unit# 308
Burlington, Ontario
Enjoy this updated and renovated 1 bedroom + den unit in the desirable Wedgewood community. Walk out from the living room to your own private terrace which allows for BBQs. The unit includes a fridge, stove, built-in dishwasher, washer, and dryer. Plenty of visitor parking. On-site recreation centre with gym and party room. Excellent location for commuters. Walking distance to shopping, banks, pharmacy, restaurants, and bars. Surface parking in spot #7 and use of storage locker #28. Hot water heater monthly payment not included in rent. (id:46617)
1063 Joan Drive
Burlington, Ontario
Close To Amenities & Go Station, QEW. Sun Roof, Skylight, Central Air, Eat-In Kitchen - Stainless Steel Appliances & Granite Counters, 2 Baths, Beech Hardwood, Windows, Driveway, Front Walkway. **** EXTRAS **** SS. Fridge, Stove, Built in Microwave, Built in Micro Fan, Freezer, Washer & Dryer (id:46617)
B920 - 3200 Dakota Common Circle
Burlington, Ontario
Discover luxurious living in this stunning 1-bedroom condo, boasting 523 sq ft of interior space complemented by a spacious 116 sq ft balcony offering panoramic views of Lake Ontario and Halton Hills. This beautifully designed unit features 9 ft ceilings, an upgraded kitchen with stainless steel appliances, elegant bathroom tile upgrades, and custom lighting in the bedroom. Additional highlights include a parking spot, a locker, and access to premium amenities such as a concierge service, a rooftop pool, gym, saunas, and a party room. Located minutes from the GO Station and major highways, this home combines convenience with upscale living. Rent includes use of appliances. (id:46617)
310 Tuck Drive
Burlington, Ontario
Assignment Sale! Welcome to your future oasis in Shoreacres, South Burlington! This modern custom-built home by Keeren offers over 5,000 sqft of luxury living space on a 75'x113' lot. They feature soaring 11-ft ceilings, herringbone hardwood floors, a great room with a fireplace, a sunlit den, and an ultra-modern kitchen with Jenn-Air appliances, quartz countertops, and custom cabinetry. Floating glass stairs connect all levels, including an upper level with four bedrooms and a spa-inspired Ensuite. The finished basement boasts 10-ft ceilings, a wet bar, a glass-walled gym, sauna, a home theatre, an additional bedroom, and a walk-up to a covered back porch with outdoor kitchen and fireplace. Exceptional attention to detail and craftsmanship throughout. Don't miss this opportunity for luxury living in Shoreacres! **** EXTRAS **** Facing Breckon Park and a short stroll from Paletta Lakefront Park and the lake itself, it combines natural beauty with urban accessibility. Top-rated schools nearby make it perfect for families seeking elegance and convenience.. (id:46617)
217 Poplar Drive
Burlington, Ontario
Sophisticated custom home situated in Great Shoreacres off Lakeshore Rd. This 5 Bed/5 Bath home offers over 5,734 sq ft of living space. Elegance greets you the moment you walk through the door 10' ceilings, Great Rm w/custom wall, 17' vaulted/beamed ceiling, Fireplace & oversized window overlooking the yard. Office w/large Palladian window & stunning tray ceiling. The Elegant Dining Rm w/servery & custom design ceiling creates the perfect ambiance for gatherings. Gourmet Chef's Kitchen featuring profl grade appliances 6 gas burner stove w/pot filler, built-in fridge/dishwasher/microwave, oversized centre island, WI pantry, Caesarstone counters/backsplash, doors leads to the huge covered terrace w/stone fireplace & 2nd patio perfect for entertaining. Retire to your Primary retreat, 12' ceiling, WIC & spa-like ensuite. 3 add'l Bdrms, 2 full Baths & laundry rm complete this 2nd level. The exceptionally finished lower level has a full walk-out making it sundrenched. Relax in front of the Fireplace w/wall to wall built-ins, huge Rec Rm w/custom wet bar/9' island/ custom cabinets/quartz tops & an incredible custom Wine Cellar, the perfect place to host special occasions! Completing this level is a Bedrm/Gym/3 pc Bath + a separate room for future home theater. This gorgeous prof. landscaped lot includes a Backyard paradise, 3 terraces, stunning pool w/stone waterfall, a poolside bar & a private jacuzzi area. 3 car garage w/lifts could hold 5. Hardwds thru-out, heated flrs, must see. (id:46617)
1504 - 2060 Lakeshore Road
Burlington, Ontario
Luxury living awaits in this stunning 2 bedroom plus den unit boasting 2 full bathrooms plus powder room in Burlington's most prestigious building...Bridgewater Residences on the Lake. Enjoy the epitome of comfort and convenience with 2 side by side parking spots and locker. The south facing unit offers breathtaking full South & Southeast lake views from the wrap around balcony, perfect for relaxing or entertaining. inside, hardwood floors gleam under pot lights, accentuating the elegance of the space. The kitchen dazzles with granite countertops and built-in appliances, while a feature wall with stunning built-ins adds a touch of sophistication. Access the expansive balcony from the living room and primary bedroom, with an additional balcony accessible from the second bedroom. Top of the line upgrades throughout ensure a truly luxurious living experience. Situated adjacent to Spencer Smith park, the waterfront trail, shopping, many great restaurants and only minutes from the highway and Burlington GO. This unit is a Must See! (id:46617)
5247 Spruce Avenue
Burlington, Ontario
Upscale Living in Desirable South Burlington Rare to Find, Professionally Updated Top to Bottom Bungalow on a Large Lot (67.13ft back side x 122.22ft on the longest side). Two Full Bathrooms and 3 Skylights on Main Fl, High-End Finishes Including Caesar Stone Countertops with Amazing Centre Island, Stainless Steel Appliances, Hardwood Floors And Beautiful Landscaping. Nothing To Do but Move And Enjoy. Separate entrance to the Fully Finished Lower Level with Additional Bedroom, Kitchenette and Spa-like Bathroom. Great Neighbourhood, Walking Distance To The Lake And Many Amenities. **** EXTRAS **** LED Lighting , Gas Frpl, Hrdwd Fls, Accent Wainscoting Wall, Upgraded Trimming, Doors Handles, California Shutters, Quartz Countertops in Kitchen Bathrooms, Backsplash, Humidifier, Amazing Backyard with Fiberglass Heated Pool, Tool Shed. (id:46617)
5247 Spruce Avenue
Burlington, Ontario
Upscale Living in Desirable South Burlington – Rare to Find, Professionally Updated Top to Bottom Bungalow on a Large Lot (67.13ft back side x 122.22ft on the longest side). Two Full Bathrooms and 3 Skylights on Main Fl, High-End Finishes Including Caesar Stone Countertops with Amazing Centre Island, Stainless Steel Appliances, Hardwood Floors And Beautiful Landscaping. Nothing To Do but Move And Enjoy. Separate entrance to the Fully Finished Lower Level with Additional Bedroom, Kitchenette and Spa-like Bathroom. Great Neighbourhood, Walking Distance To The Lake And Many Amenities. (id:46617)
2060 Lakeshore Road Unit# 1504
Burlington, Ontario
Luxury living awaits in this stunning 2 bedroom plus den unit boasting 2 full bathrooms plus powder room in Burlington's most prestigious building...Bridgewater Residences on the Lake. Enjoy the epitome of comfort and convenience with 2 side by side parking spots and locker. The south facing unit offers breathtaking full South & Southeast lake views from the wrap around balcony, perfect for relaxing or entertaining. inside, hardwood floors gleam under pot lights, accentuating the elegance of the space. The kitchen dazzles with granite countertops and built-in appliances, while a feature wall with stunning built-ins adds a touch of sophistication. Access the expansive balcony from the living room and primary bedroom, with an additional balcony accessible from the second bedroom. Top of the line upgrades throughout ensure a truly luxurious living experience. Situated adjacent to Spencer Smith park, the waterfront trail, shopping, many great restaurants and only minutes from the highway and Burlington GO. This unit is a Must See! (id:46617)
Main - 697 George Street
Burlington, Ontario
Main Floor offered For Lease. This Remarkable Property Offers a Gateway to Both Convenience and Community, Quite and Low Traffic Neighborhood Ideal For Families And Yet Moments Away from Downtown Excitement. Oak Hardwood Floor, Spacious Living & Dining w/ Tons of Natural Light. Eat-In Airy Kitchen With Views of Both Front and Back Gardens; Features Newer Cabinets, Granite Counter, SS Appliances including Brand New Hi-Efficiency Washer & Dryer. Generously-Sized Bedrooms and a Well-Appointed Bathroom, A Sprawling Driveway, And a Fully Fenced Private Backyard, Updated Window sand Roof and Impressive Curb Appeal. Located In Sought After Central Burlington. Prime Location Near all Amenities, Close To YMCA, Downtown, Library, Schools, Restaurants, Shopping Malls, Go Train, Easy Access to QEW Highway. (id:46617)
A223 - 3210 Dakota Common
Burlington, Ontario
Wow! Come See This Stunning South Facing 2 Bedroom 2 Bathroom In ""Valera"" Newly Built By Adi Development. Amazing Open Concept Layout With Lots Of Upgrades Including 9 Ft Ceilings, Quartz Counters And Stainless Steel Appliances. This Luxury Condo Has So Much To Offer Including Resort like amenities on the 3rd floor: Fitess Rm W/ Yoga Studio, Outdoor Rooftop Pool & Lounge, Sauna & Steam Rooms, Outdoor Bbq Area, Party Room & Games Area, 24 Hour Concierge And Pet Spa. The Building Is Located Close To Schools, Shopping, Public Transit, With Highway 407 Just North And Qew To The South. Parking, Locker and Internet included **** EXTRAS **** S/S Stove, Hood Range, Fridge, Microwave, D/W. Stacked Washer/Dryer. Window Blinds Rollers. Tenants To Pay Utilities And Get Tenant Insurance (id:46617)
1 - 5125 Harvester Road
Burlington, Ontario
Rare opportunity for GE1 (General Employment) zoned industrial condo unit in Burlington with direct access to QEW. Main floor 1,880 sq. ft. approximately 50/50 office and warehouse with additional 900 sq. ft. mezzanine of office above. Excellent brand exposure on Harvester Rd. One Drive In Door. Taxes $4,560 / 2023. Condo Fees $520 / month. Many uses including metal, wood, paper, plastic, machine, truck and chemical industries. Ceiling clear height 18' (id:46617)
B417 - 5240 Dundas Street
Burlington, Ontario
Discover tranquility and convenience in this inviting 1 bed, 1 bath plus den (or optional 2nd bedroom) condominium located in sought after Orchard neighbourhood at the trendy LINK building. Enjoy picturesque views of the lush courtyard from your window and relish the proximity to nearby Bronte Provincial Park Trails, amenities, schools, and highway access. The interior boasts high ceilings, floor to ceiling windows, updated backsplash, quartz countertop and beautiful finishes. The primary retreat offers ample light and a large closet. There is also a main 4pc bath just steps away and ensuite laundry for your convenience. The building amenities include underground parking (one owned)/visitors, fitness center, rooftop terrace, courtyard, sauna, steam room, plunge pools, lounge area and BBQs. RSA. (id:46617)
5346 Haldimand Crescent
Burlington, Ontario
Beautiful Freehold Townhome Nestled In The Family Friendly Orchard Community, open concept Layout! 9' Ceilings, All bathrooms renovated (2020), Primary Bedroom two W/I Closets and Spa-Like 5Pc Enst. Upstairs laundry, two large size bedrooms and a 4 piece bathroom. Professionally Finish Basement W/Day light, Pot Lights, Coffered Ceiling, Hardwood Floor, Convenient Garage Door Entry. The inviting front of the home features a beautiful porch and gorgeous landscaping. Backyard Is A Wonderful Oasis With A 2 Tiered Deck And Garden. High ranking public and Catholic schools, French immersion and advanced placement, near parks and trails. Around 2,200 Sq feet Living Space. **** EXTRAS **** Easy access to QEW, 407,GO and public transportation. (id:46617)
1 - 2273 Turnberry Road
Burlington, Ontario
Introducing 2273 Turnberry Road, #1, a brand new executive end-unit townhome nestled within an exclusive enclave in Millcroft! This residence offers a lifestyle of refined luxury, set amidst a community renowned for its top-rated schools, Millcroft Golf and Country Club, vibrant shopping, dining options, and easy highway access. The extended-height windows flood the interior with natural light. Quality built by Branthaven, the Knightsbridge model boasts approximately 2,415 square feet of luxurious living space (including 270 square feet in the finished basement) and over $60,000 in upgrades. The main level hosts a guest bedroom with a four-piece ensuite. The open-plan second level, with 9' ceilings, is perfect for entertaining, and features an expansive living room, dining room, and a chef-inspired kitchen equipped with quartz countertops, high-end stainless steel appliances, large island, and French door access to terrace. Ascending to the third level, discover the oversized primary retreat complete with a three-piece ensuite, two additional well-sized bedrooms, a four-piece main bathroom, and a convenient laundry room. Outdoor entertaining is effortless on the partially covered terrace with a gas barbecue hook-up and plenty of space for a dining area. Additional highlights include prefinished oak engineered hardwood flooring, 8' interior doors, a spacious recreation room and ample storage space in the basement, along with inside access to the oversized two-car garage. This luxury townhome is situated on the premier lot of this subdivision and offers ideal south-west exposure and panoramic views of the Niagara Escarpment. (id:46617)
2273 Turnberry Road Unit# 1
Burlington, Ontario
Introducing 2273 Turnberry Road, #1, a brand new executive end-unit townhome nestled within an exclusive enclave in Millcroft! This residence offers a lifestyle of refined luxury, set amidst a community renowned for its top-rated schools, Millcroft Golf and Country Club, vibrant shopping, dining options, and easy highway access. The extended-height windows flood the interior with natural light. Quality built by Branthaven, the Knightsbridge model boasts approximately 2,415 square feet of luxurious living space (including 270 square feet in the finished basement) and over $60,000 in upgrades. The main level hosts a guest bedroom with a four-piece ensuite. The open-plan second level, with 9’ ceilings, is perfect for entertaining, and features an expansive living room, dining room, and a chef-inspired kitchen equipped with quartz countertops, high-end stainless steel appliances, large island, and French door access to terrace. Ascending to the third level, discover the oversized primary retreat complete with a three-piece ensuite, two additional well-sized bedrooms, a four-piece main bathroom, and a convenient laundry room. Outdoor entertaining is effortless on the partially covered terrace with a gas barbecue hook-up and plenty of space for a dining area. Additional highlights include prefinished oak engineered hardwood flooring, 8’ interior doors, a spacious recreation room and ample storage space in the basement, along with inside access to the oversized two-car garage. This luxury townhome is situated on the premier lot of this subdivision and offers ideal south-west exposure and panoramic views of the Niagara Escarpment. (some images contain virtual staging) (id:46617)
2469 Cavendish Drive
Burlington, Ontario
Larger than it looks Brant Hills detached 3 Bedroom, 2.5 Bath home with large back yard and parking for 3 vehicles. Updates within the last year include front door, main and second floor carpeting, most windows, soffits and eavestroughs. Partially finished basement with wood fireplace and 3 pc bath. Walk to nearby parks, trails, schools, public transit and shopping. Quick closing available. (id:46617)
1004 - 1940 Ironstone Drive
Burlington, Ontario
Located on the 10th floor of the modern Ironstone Building in the heart of Burlington, Unit 1004 offers breathtaking views overlooking downtown Burlington, Lake Ontario, the Niagara Escarpment, and Hamilton Harbour. This 2-bedroom, 2-bathroom condo spans over 900 sq ft and is designed with an open layout featuring geothermal heating and cooling for year-round comfort.Freshly painted in neutral tones, the interior is bright and expansive, enhanced by floor-to-ceiling windows that immerse the space in natural light. The large balcony, accessible from multiple rooms, serves as a perfect spot to enjoy the stunning urban and natural landscapes.The condo includes two underground parking spaces and a locker, adding to its convenience. Luxurious amenities available to residents include 24-hour security, a fitness center, a party room, and a rooftop terrace equipped with BBQ facilities.With its prime location, the condo is just steps away from premier shopping, dining, and entertainment options, and offers easy access to major transportation routes. It's an ideal choice for those seeking a sophisticated urban lifestyle coupled with spectacular views. Live in luxury and style in Unit 1004, where every detail is tailored for your ultimate enjoyment and every window offers a picturesque scene. **** EXTRAS **** Party room, terrance can be accessed from the 2nd floor, gym the 3rd floor. (id:46617)
A326 - 5230 Dundas Street
Burlington, Ontario
Welcome home to this beautiful one-bedroom + den condo in the sought-after LINK building on the Burlington/Oakville border. This unit is loaded with upgrades and features 9 ft. ceilings, upgraded appliances, upgraded flooring, quartz countertops, and a walk-in glass shower. The sun-filled, open-concept kitchen and living area are great for entertaining and lead to an oversized balcony with northern views. The large den is perfect for your home office or nursery, and the primary bedroom offers a ton of natural light with floor-to-ceiling windows and ensuite privileges to your tastefully upgraded bathroom. The building has many amenities, including concierge, gym, games room, hot tubs, sauna, steam room, party room, and a courtyard with BBQs & seating areas. Conveniently located just minutes from the highway, GO Station, shopping, parks, and trails. This condo truly has it all and there is absolutely nothing left to do but move in. (id:46617)
B1005 - 3200 Dakota Common
Burlington, Ontario
Experience modern living at its finest in this brand new 2 bed, 1 bath apartment (TOP FLOOR UNIT) located at 3200 Dakota Common in Burlington. High ceilings, large windows, and sleek finishes create an inviting ambiance, while the kitchen boasts top-of-the-line appliances, granite countertops, and ample storage space. Additional features include in-unit laundry, and a private balcony. Conveniently situated near major highways and public transportation, this stunning unit offers easy access to shopping, dining, and entertainment. Don't miss out on the chance to make this your new home! **** EXTRAS **** For Tenants Use: S/S Fridge, S/S Dishwasher, S/S Oven, S/S Microwave. This unit also comes with a mounted TV and internet! (id:46617)
1 - 712 Ross Street
Burlington, Ontario
Charming 2-bedroom main level apartment in the heart of Burlington, perfectly positioned within walking distance to parks, schools, downtown, the lakeside, and numerous shops and dining options. Enjoy the ease of public transit and quick highway access. This home features hardwood and laminate flooring throughout, an updated white kitchen with stainless steel appliances opening to a living area ideal for entertaining. Step out through the garden door in the kitchen to a private back deck and shared yard space. The updated bathroom includes a shower/tub combo. Includes 2 parking spots. Rental fee includes heat, parking and water. Ready for move-in, this home combines convenience and comfort in a prime location. (id:46617)
314 Strathcona Drive
Burlington, Ontario
Charming 3-bedroom brick bungalow. Sought after south Burlington closer to lake, ample parking, for 3+ cars. John Tuck/Nelson school district. newer window hardwood floors, inviting customization. Below, a cozy rec room boasts an ""Angel Stone Brick"" fireplace and a spacious bar area for entertaining, alongside a 3-piece bath and storage/laundry room. Conveniently located near schools, parks, and shopping with easy access to Go and highways, this home offers suburban tranquility with urban amenities. Premium Mature Lot In Family Friendly Neighborhood With Tree-Lined Streets. Large Bay Window In Living Room Overlooks Front Yard & Perennial Gardens. Relax In A 3-Season Sunroom With ""Greenhouse Style"" Windows Overlooking The Private Yard. **** EXTRAS **** All Elfs and window covering (id:46617)
604 - 2060 Lakeshore Road
Burlington, Ontario
Welcome to this stunning lakeside retreat at Bridgewater Residents-by-the-Lake, located in the heart of downtown Burlington! This exceptional 2-bed, 2-bath condo offers an open-concept layout, floor to ceiling windows, hand scraped hardwood flooring & lake views, providing the perfect backdrop for luxurious waterfront living. In the heart of this abode lies its gourmet kitchen. Adorned with premium Thermador appliances, gas stove, sleek countertops, & ample storage space. This kitchen is sure to exceed your every expectation. Sunrises and your morning coffee can be enjoyed on the large balcony off the living room. Pamper yourself in the spa-like ensuite bathroom, complete with heated flooring, luxurious fixtures, a soaking tub, and a spacious all marble walk-in shower. It's a sanctuary of rejuvenation, offering a blissful escape from the hustle of daily life. A bright spare room can be used as a bedroom, office or den. 2 coveted primely located parking spaces near the elevator make shopping a breeze. The concierge will direct you to the elegant party room & rooftop terrace overlooking the lake, added space when you need to spread your wings. Residents of Bridgewater-on-the-Lake enjoy access to a plethora of amenities in its sister building, The Pearl Hotel & Spa. Indulge in fine dining experiences, pamper yourself in the spa like pool followed up by spa treatments, or accommodate guests in one of the impeccably appointed guest suites. Access to 2 gyms and bike storage is available.* In the heart of Downtown Burlington with its array of restaurants, shops, attractions, immerse yourself in the natural beauty of the waterfront, with scenic walking trails, a sandy beach, & Spencer Smith Park just steps away. And let's not forget the unparalleled views from the Pier sunup to sundown offering a vantage point that encapsulates the essence of lakeside living. Close to golf, the Arts, Joseph Brant Hospital & highways. Its a place like no other. Dont miss out. **** EXTRAS **** Condo Fees Paid for by Landlord (id:46617)
363 Duncombe Drive
Burlington, Ontario
3+2 Bedroom 2 Full Bathroom Bungalow On A 120 Foot Deep Lot With An In-Ground Pool Surrounded By An Entertainers Oasis! This Home Has Updates : Kitchen Granite Counter Tops And All Refinished Hardwood Floors ('16).Two Bedrooms On The Main Level Include Views Of The Pool And Walk Out To Private Decks-Great For Morning Coffees!Both Decks Lead Down To The 500+ Sq/Ft Flagstone Patio Area That Runs To The Pool **** EXTRAS **** Fridge, Stove, Dishwasher, Washer, Dryer, Microwave, Window Coverings And Awning. Tenant Responsible For Opening/Closing of Pool with Maintenance Plus Utilities & Tenant Insurance (id:46617)
B106 - 3200 Dakota Common
Burlington, Ontario
Gorgeous, Beautiful, Spacious 2 Bed & 2 Wash room Condo with 752 Sqft in Total (636 Sqft Interior &116 Sqft Terrance) 10 foot Ceiling. One Parking, One Storage Locker Included. This Beautiful Modern Unit Features an open concept Kitchen with Stainless Steel Appliances and Quartz Countertop. It Also Includes a smart home monitoring with a smart thermostat. Laminate Flooring throughout the unit provides Ample natural light, brightens the space. Enjoy a large east facing Terrace. Private Gate Access from Terrance to Unit. The Building offers 24Hrs Concierge Service, Security, BBQ Area, Gym, Sauna, Steam room, Party Room, outdoor Pool, Games Room, Outdoor Garden, Big Malls and Go Station. (id:46617)
Upper - 2268 Fassel Avenue
Burlington, Ontario
Beautiful Upper-Level Unit Of A Home In A Desirable Mountainside Neighborhood In Burlington. This Unit Includes 3Sizable Above-Ground Bedrooms, A Full Bathroom, A Dinning Room, A Living Room, And 2 Parking Spaces AvailableOn The Driveway. Hardwood And Laminate Floors Throughout The Unit With Large Windows In Each Room AllowingLots Of Natural Sunlight. Tenant will use and maintain large fully fenced private backyard includes shade along withdeck. Separate Laundry. Tenant will pay 70% of all utility bills (id:46617)
35 - 2022 Atkinson Drive
Burlington, Ontario
Upgraded 1,449 sq.ft. 2 storey townhome in desirable Millcroft location close to all amenities including schools, parks, restaurants, stores, golf course and highway access! Updated kitchen with quartz countertops, breakfast bar and recent stainless steel appliances. Open concept living/dining with pot lighting and walkout to private patio/yard. Primary bedroom with 3-piece ensuite and walk-in closet, fully finished lower level, an attached single garage with inside entry and visitor parking! 3 bedrooms and 2.5 bathrooms. (id:46617)
5638 Appleby Line
Burlington, Ontario
This is a stunning 3-bedroom bungalow that boasts a breathtaking view of the escarpment and is situated on a spacious one-acre lot. The property is equipped with two brand-new full bathrooms, a walk-out basement, and an open-concept kitchen that features stainless steel appliances. The cozy family room is perfect for relaxing, while the spacious living and dining areas lead to a deck that is perfect for entertaining friends and family. The bedrooms are equipped with deep closets, and the huge basement includes a rec room, exercise room, and storage room. A brand-new, easy-to-operate tractor is included to make lawn care a breeze. This property is located in a great area for commuting, making it an ideal location location for anyone who needs to travel frequently. It has 9 parking with attached garage. **** EXTRAS **** Fridge , Stove, Dishwasher & Garden Tractor (id:46617)
2 - 2228 Upper Middle Road
Burlington, Ontario
Nestled within a picturesque townhouse complex reminiscent of a charming village, #2-2228 Upper Middle presents spacious living within a tranquil setting. This expansive three bedroom, 3.5 bathroom townhome exudes elegance with its tasteful decor and thoughtful layout, boasting one of the largest footprints over 1,300 square feet above grade. The recently updated kitchen showcases abundant storage with a built-in pantry, gleaming stainless steel appliances, and luxurious granite countertops. The dining and living areas offer ample room for hosting gatherings, accentuated by a striking feature fireplace wall. Step outside through the expansive sliding doors to bask in the sunshine of the serene backyard oasis adorned with soothing water features.Upstairs, three generously sized bedrooms await, including the primary retreat complete with double closets and a private three piece ensuite bath. The lower level adds to the allure with a spacious recreation room, convenient in-suite laundry facilities, a fourth bedroom, a three piece bathroom, and direct access to your private two car parking spaces in the secure underground garage. Positioned within the complex for optimal convenience, this unit epitomizes the essence of upscale townhome living.Conveniently located near schools, shopping centres, restaurants, and more, this townhome offers the perfect blend of accessibility and tranquility. This is the magnificent home for you and yours. (id:46617)
296 Lakeview Avenue
Burlington, Ontario
This splendid four-level split home spans approximately 2,365 sq. ft and is situated in the coveted, tranquil and exclusive Roseland neighbourhood. It is conveniently located just steps away from the highly-regarded Tuck School. The home has undergone extensive renovations. Notable improvements include a salt chlorination system, a fresh pool liner, a safety cover for the pool, and a recently asphalted driveway. Additionally, the pool is complemented by a solar heating system and the masonry chimney has been entirely rebuilt from the roof upwards. The home has seen updates to many appliances over the years as well. The upper level of the home features a spacious primary bedroom with ensuite privileges and dual closets, offering plenty of storage and comfort. This floor also houses two additional generously sized bedrooms and a five-piece main bathroom. The property is in move-in ready condition, showcasing a large family room on the main floor with elegant hardwood flooring and a two-piece bathroom. The main level also includes an eat-in kitchen, a bright living room, and a dining room that opens onto a deck and side yard, ideal for leisurely mornings. The lower level is just as functional, providing a recreation room, laundry room, utility room, an office, and extensive storage space in the crawl area. The exterior features mature landscaping, an inground sprinkler system, and an inviting inground saltwater pool making this home perfect for entertaining family and friends. The current owners take immense pride in maintaining their home One visit will make it clear why seeing is truly believing. Photos simply can't capture the full essence. It's not just surface beauty; the meticulous lawn, landscaping, and attention to detail that you will truly appreciate. Check out the Video of this beautiful home. (id:46617)
269 Kenwood Avenue
Burlington, Ontario
5 Elite Picks! Here Are 5 Reasons To Make This Home Your Own: 1. Delightful 2 Bedroom & 2 Bath Detached Home with Lovely Open Concept Main Level Great Room with Huge Picture Window. 2. Family-Sized Kitchen Boasting Quartz Countertops, Modern Cabinetry with Convenient Drawer Storage, Oversized Sink, Stainless Steel Appliances & W/O from Dining Area to Enclosed Patio Area. 3. Upper Level Features 2 Generous Bedrooms with Large Windows & 4pc Main Bath. 4. Finished Lower Level with Oversized Windows Featuring Spacious Rec Room & 3pc Bath. 5. Beautiful Fenced Yard with Storage Shed, Super Cute 9'3 x 8'9 Finished Cabana/Office Space (with A/C!), Patio Area & Ample Space for Play, Gardening and/or Entertaining! **** EXTRAS **** Fabulous Location Across from Schools & Mohawk Park and within Walking Distance to the Lake & Burloak Waterfront Park, Shopping & Amenities! (id:46617)
2228 Upper Middle Road Unit# 2
Burlington, Ontario
Nestled within a picturesque townhouse complex reminiscent of a charming village, #2-2228 Upper Middle presents spacious living within a tranquil setting. This expansive three bedroom, 3.5 bathroom townhome exudes elegance with its tasteful decor and thoughtful layout, boasting one of the largest footprints over 1,300 square feet above grade. The recently updated kitchen showcases abundant storage with a built-in pantry, gleaming stainless steel appliances, and luxurious granite countertops. The dining and living areas offer ample room for hosting gatherings, accentuated by a striking feature fireplace wall. Step outside through the expansive sliding doors to bask in the sunshine of the serene backyard oasis adorned with soothing water features. Upstairs, three generously sized bedrooms await, including the primary retreat complete with double closets and a private three piece ensuite bath. The lower level adds to the allure with a spacious recreation room, convenient in-suite laundry facilities, a fourth bedroom, a three piece bathroom, and direct access to your private two car parking spaces in the secure underground garage. Positioned within the complex for optimal convenience, this unit epitomizes the essence of upscale townhome living. Conveniently located near schools, shopping centres, restaurants, and more, this townhome offers the perfect blend of accessibility and tranquility. This is the magnificent home for you and yours. (id:46617)
2060 Lakeshore Road Unit# 604
Burlington, Ontario
Welcome to this stunning lakeside retreat at Bridgewater Residents-by-the-Lake, located in the heart of downtown Burlington! This exceptional 2-bed, 2-bath condo offers an open-concept layout, floor to ceiling windows, hand scraped hardwood flooring & lake views, providing the perfect backdrop for luxurious waterfront living. In the heart of this abode lies its gourmet kitchen. Adorned with premium Thermador appliances, gas stove, sleek countertops, & ample storage space. This kitchen is sure to exceed your every expectation. Sunrises and your morning coffee can be enjoyed on the large balcony off the living room. Pamper yourself in the spa-like ensuite bathroom, complete with heated flooring, luxurious fixtures, a soaking tub, and a spacious all marble walk-in shower. It's a sanctuary of rejuvenation, offering a blissful escape from the hustle of daily life. A bright spare room can be used as a bedroom, office or den. 2 coveted primely located parking spaces near the elevator make shopping a breeze. The concierge will direct you to the elegant party room & rooftop terrace overlooking the lake, added space when you need to spread your wings. Residents of Bridgewater-on-the-Lake enjoy access to a plethora of amenities in its sister building, The Pearl Hotel & Spa. Indulge in fine dining experiences, pamper yourself in the spa like pool followed up by spa treatments, or accommodate guests in one of the impeccably appointed guest suites. Access to 2 gyms and bike storage is available.* In the heart of Downtown Burlington with its array of restaurants, shops, attractions, immerse yourself in the natural beauty of the waterfront, with scenic walking trails, a sandy beach, & Spencer Smith Park just steps away. And let's not forget the unparalleled views from the Pier sunup to sundown offering a vantage point that encapsulates the essence of lakeside living. Close to golf, the Arts, Joseph Brant Hospital & highways. It’s a place like no other. Don’t miss out. (id:46617)
296 Lakeview Avenue
Burlington, Ontario
This splendid four-level split home spans approximately 2,365 sq. ft and is situated in the coveted, tranquil and exclusive Roseland neighbourhood. It is conveniently located just steps away from the highly-regarded Tuck School. The home has undergone extensive renovations. Notable improvements include a salt chlorination system, a fresh pool liner, a safety cover for the pool, and a recently asphalted driveway. Additionally, the pool is complemented by a solar heating system and the masonry chimney has been entirely rebuilt from the roof upwards. The home has seen updates to many appliances over the years as well. The upper level of the home features a spacious primary bedroom with ensuite privileges and dual closets, offering plenty of storage and comfort. This floor also houses two additional generously sized bedrooms and a five-piece main bathroom. The property is in move-in ready condition, showcasing a large family room on the main floor with elegant hardwood flooring and a two-piece bathroom. The main level also includes an eat-in kitchen, a bright living room, and a dining room that opens onto a deck and side yard, ideal for leisurely mornings. The lower level is just as functional, providing a recreation room, laundry room, utility room, an office, and extensive storage space in the crawl area. The exterior features mature landscaping, an inground sprinkler system, and an inviting inground saltwater pool making this home perfect for entertaining family and friends. The current owners take immense pride in maintaining their home One visit will make it clear why – seeing is truly believing. Photos simply can't capture the full essence. It's not just surface beauty; the meticulous lawn, landscaping, and attention to detail that you will truly appreciate. Check out the Video of this beautiful home! (id:46617)
3210 Hazelwood Avenue
Burlington, Ontario
Gorgeous Detached Four Bedroom Home In Headon Forest On A 150ft Deep Lot. This Home Has It All. Bright And Spacious Main Floor. Meticulously Kept With Stunning Engineered Floors And Newer Bathrooms. Lots Of Natural Light In The Kitchen Over-Looking The Lush Green Backyard. Spend Summers On The Deck With A South Exposure Backyard. Enjoy The Magnificent Magnolia Tree In The Front Yard. Cozy Up By One Of The Two Gas Fireplaces In The Winter. Convenient Main Floor Laundry. Garage Door Into The Home. The Upgrades Are Endless. **** EXTRAS **** Pool Table, Shelves In Garage & Basement. (id:46617)
715 Drury Lane
Burlington, Ontario
Welcome to 715 Drury Lane, nestled in the heart of downtown Burlington, where luxury living meets urban convenience. This fully turnkey residence boasts your very own private oasis, meticulously updated from top to bottom, leaving no detail untouched. Upon arrival, you'll appreciate the convenience of ample parking with space for up to 10 cars, a rare find in this coveted location. Step inside to discover a modern sanctuary offering four bedrooms and two bathrooms, providing ample space for comfortable living. The heart of this home lies in its stunning kitchen, where sleek quartz countertops, a large island, and cathedral-style ceilings create an inviting atmosphere for both cooking and entertaining. Every aspect has been carefully considered for both style and functionality. Step outside and discover your own slice of paradise, complete with a refreshing pool and charming cabana, perfect for soaking up the sun or hosting gatherings with friends and family. Notable updates include a furnace (2016), AC unit (2017), roof (2017), and an owned hot water tank (2017), providing peace of mind and efficiency for years to come. With its ideal blend of modern luxury and timeless charm, 715 Drury Lane epitomizes turnkey living at its finest. Don't miss your opportunity to call this stunning property home. Schedule your private tour today. (id:46617)
1017 Plains View Avenue
Burlington, Ontario
This stunning home will make your head turn! Completely rebuilt and upgraded over the past 5years, in an established neighbourhood in Aldershot. close to RBG and many nature walking trails. The basement has been perfectly developed for an 'in-law suite'. Complete with separate back yard & house entrance. The main floor is open and flows nicely from the front foyer to the back patio doors. There's loads of room to entertain your family and friends. The kitchen is the heart of this homes, with lots of cabinets for storage, and counter spacer. The backyard has a parking pad through double gates, a large deck, with gas hookup for the BBQ. 2 large garden shed for storage of your sports equipment, car & yard 'stuff'. Furnace '22. Air conditioner '23. Roof shingles '23. Windows '23. Doors '23. Complete list of updates, upgrades available upon request. This house is close to hwys 403, 6, QEW & 407. Close to Aldershot GO (id:46617)
621 Laural Drive
Burlington, Ontario
Meticulous sidesplit in Longmoor neighborhood, just moments from local shopping, dining, and recreational amenities & mins from the lake, GO Train & highways, this home stands in a prime location. Boasting 2,116SF of total finished living space, the main level feat hardwood floors flowing into a cozy living room, w gas FP, built-in shelving & sliding doors that open to a serene back patio. The property sits on a spacious, private lot that's ideal for a pool, surrounded by mature trees & well-maintained grassy area. The upper level offers a spacious living/dining area w loads of natural light, alongside an eat-in kitchen equipped w ample counter space and storage. The home incl 3 bedrooms w hardwood flooring & 4PC main bath. The finished LL provides a large rec rm, extra storage & additional 3PC bathroom. Recent upgrades include a replaced electrical panel in 2010. This home is a must-see! Easily make it your own. Ideal for families looking for space, privacy & proximity to amenities. (id:46617)
295 Belvenia Road
Burlington, Ontario
This stunning 2 storey home is truly a rare find in lovely Shoreacres! This architecturally designed and spectacularly elegant house features 6,750 sq. ft. Built with great attention to detail. Includes marble trims, molding, Brazilian hardwood ,natural stone, Swarovski fixtures, vaulted & coffered ceilings. The grand foyer invites you to a stunning spiral staircase.Private dining room & living room with a gas fireplace. Den with built-in cabinets. 2 piece powder room. Gourmet kitchen with plenty of natural light, granite counters, built-in appliances & wine cooler. Open concept that flows into a relaxing family room with a gas fireplace, custom built exertainment unit & access to a private large fenced backyard. 4 spacious bedrooms each with en-suite baths & private balconies. Primary bedroom features 2 walk in closets, 2 sided built-in fireplace, built-in cabinets with a cooler, spa bath & separate shower & walk out to wrap around balcony. 2 office spaces. Large basement with recreation room, bedroom, games room, cold room, sauna and 3 piece bathroom. Located within walking distance to the lake, schools and parks. Minutes from all amenities, public transit and major highways. Entertainers Dream!! Move In And Enjoy!! **** EXTRAS **** (Wolf) S/Steel Stove, (Miele) Built-ln Oven & Microwave, (Miele) Built-ln Dishwasher, (Miele)B/in Espresso Machine ,B/ln Sub Zero Fridge. Washer, Dryer, Basement S/Steel Fridge, Freezer, Window Coverings, Swarovski Fixtures, Studio/Shed. (id:46617)
364 East Side Crescent
Burlington, Ontario
This impeccably designed home is just minutes from the lake and within walking distance to downtown. Every inch has been upgraded, offering designer finishes throughout. The open-concept main floor features beautiful new plank flooring, a stunning kitchen with stainless steel appliances and quartz countertops, and an ideal space for entertaining. Upstairs, you'll find three spacious bedrooms, including a primary suite with a walk-in closet and a luxurious main bathroom. The lower level includes a large rec room with oversized windows, a cozy fireplace, and ample storage, a roomy laundry area, and a powder room. Recent upgrades include all new windows (Fall 2023), a new furnace and AC (Fall 2021), a 100-amp electrical panel with updated wiring (Fall 2021), and waterproofing with a sump pump (Spring 2022). The very private, large backyard offers a deck off the house, patio with gazebo and loads of green space, a perfect setting for gatherings. Nestled on a mature, family-friendly street, this home invites you to experience an elevated lifestyle in a welcoming community. (id:46617)
308 Appleby Line
Burlington, Ontario
Exceptional home! This custom-built home is only 2 years new and sits in the highly sought-after Shoreacres neighbourhood. This 2-storey home is 3+1 bedrooms, 3.5 bathrooms and is approximately 2250 square feet plus a fully finished lower level! The main floor consists of a roomy foyer which opens to a large formal dining room with coffered ceilings that is connected to the kitchen by a servery. The gourmet kitchen has a large island, stainless steel appliances, quartz counters, stunning white custom cabinetry and a beautiful backsplash. The kitchen opens to a spacious family room with a soaring 2-storey ceiling, a gas fireplace with feature wall and backyard access. There is also a powder room and functional mud-room with garage access! The second floor of the home includes 3 spacious bedrooms including the primary with a large walk-in closet and spa-like 4-piece ensuite. The 5-piece main bath includes access to both bedrooms and has dual sinks. There is also bedroom level laundry! The lower level includes a 4th bedroom, rec room, 3-piece bath, wet bar and plenty of storage! The exterior of the home includes a 4-car driveway, irrigation system, beautiful curb appeal and a large private backyard. A FEW of the features of this incredible home include: wide-plank engineered flooring on the main and upper levels, 9 ft smooth ceilings with pot lights throughout. (id:46617)
403 Tuck Drive
Burlington, Ontario
Beautifully renovated side split in the sought after Shoreacres community! This home features 3 bedrooms, 2 full baths, an open concept floor plan and a large private backyard! The main level of the home boasts hardwood floors, a living room with a large bay window and a well sized dining room with access to the backyard. Open to the dining room is the newly renovated kitchen with quartz countertops, a beautiful mosaic backsplash, tiled floors, and stainless-steel appliances. The white kitchen cupboards are accented with gold hardware and blue lower cupboards. The upper level of the homes features 3 bedrooms and a beautifully renovated 5-piece bath with ensuite privileges to the primary bedroom. The lower level of the home makes way to a bright rec room with a gas fireplace, a brand new 3-piece bathroom, a laundry room with outdoor access and plenty of storage space. This corner lot boasts a large private yard with a stone patio, a storage shed and a single car garage and a double wide driveway! Located close to all amenities, parks, sought after schools and highway access! (id:46617)
