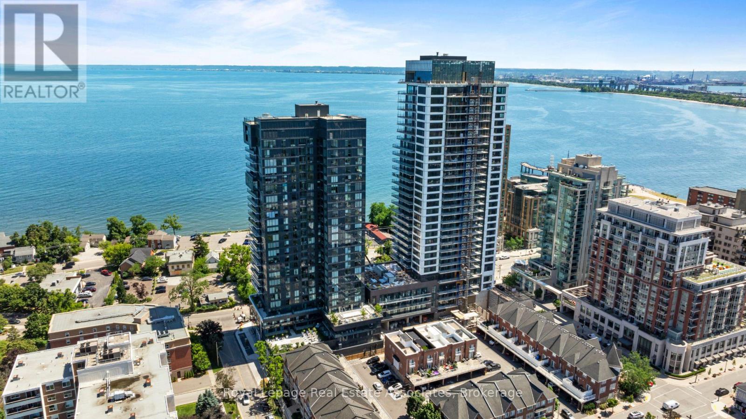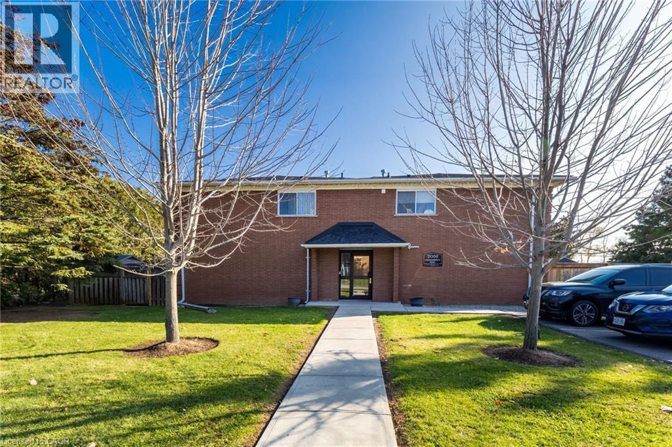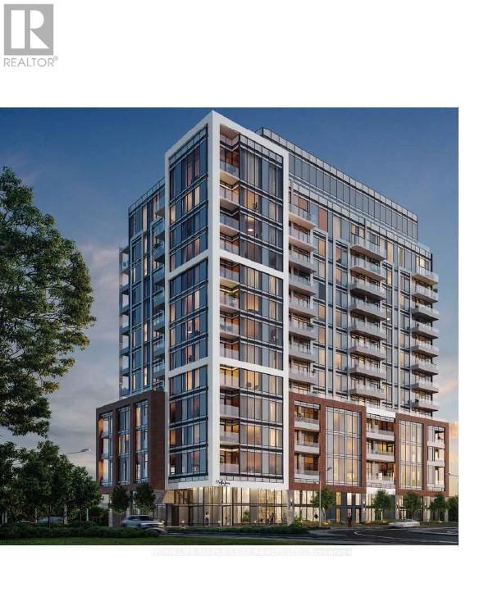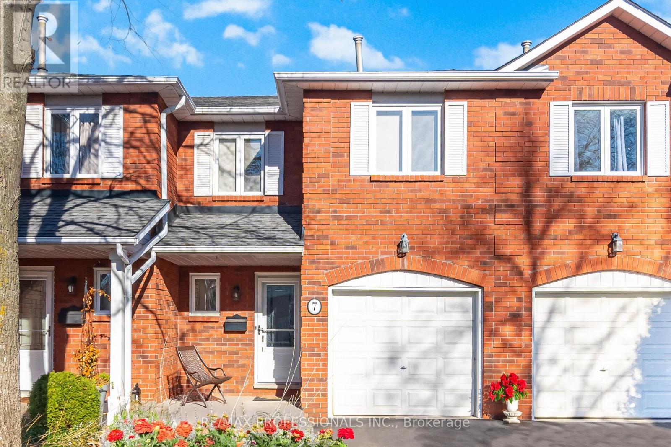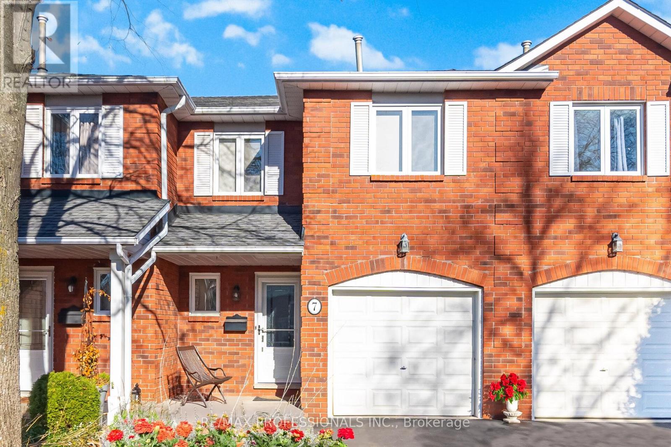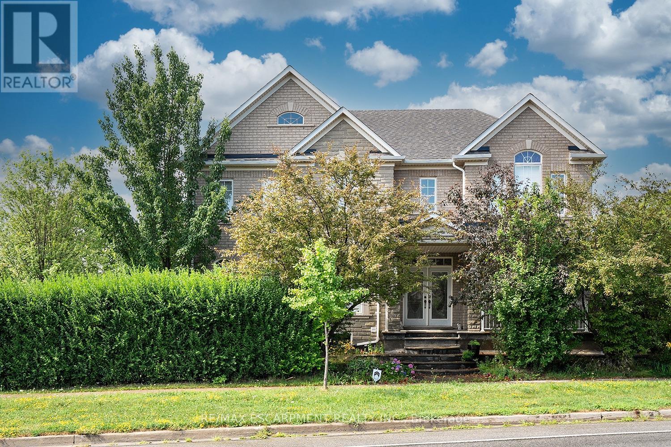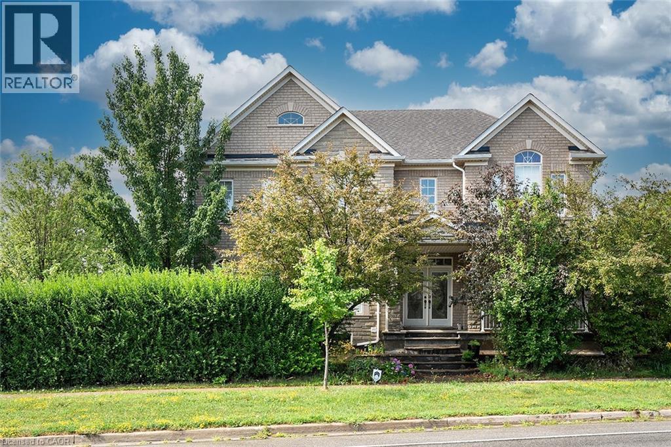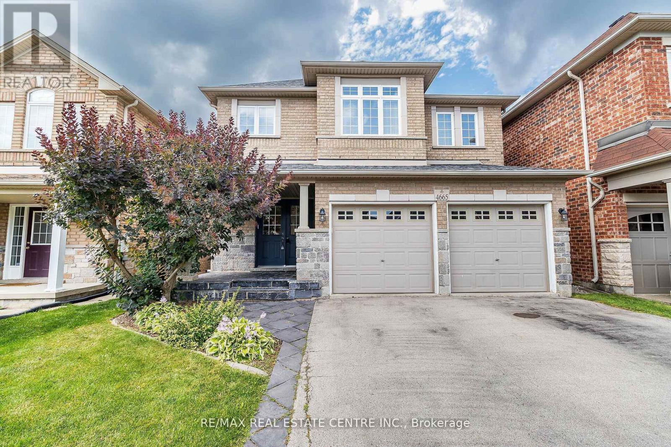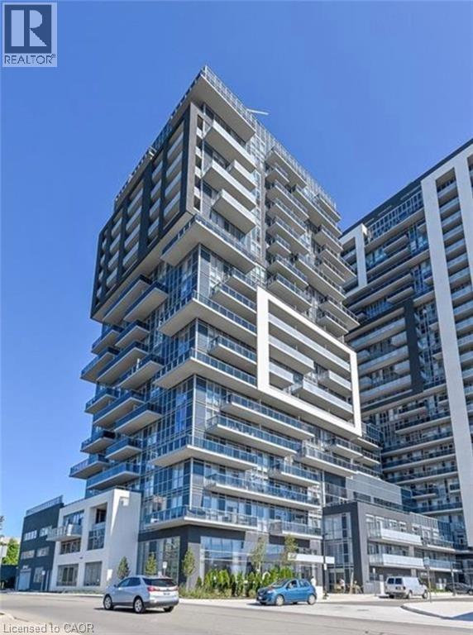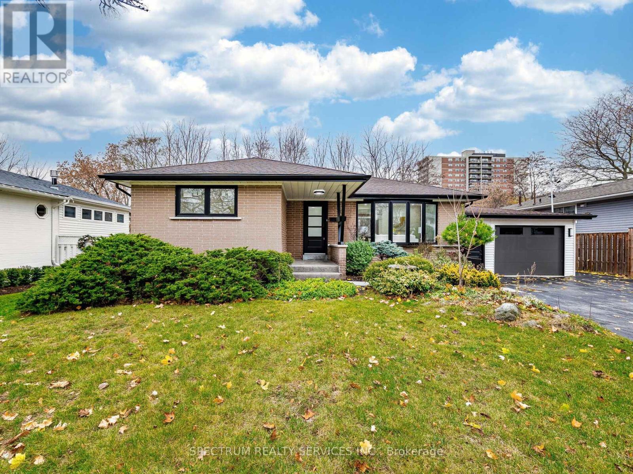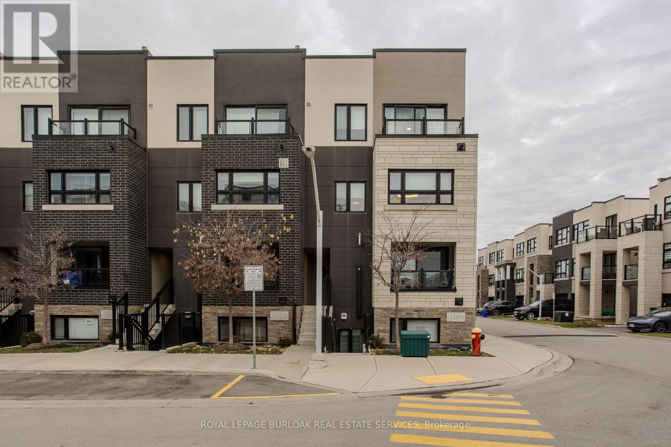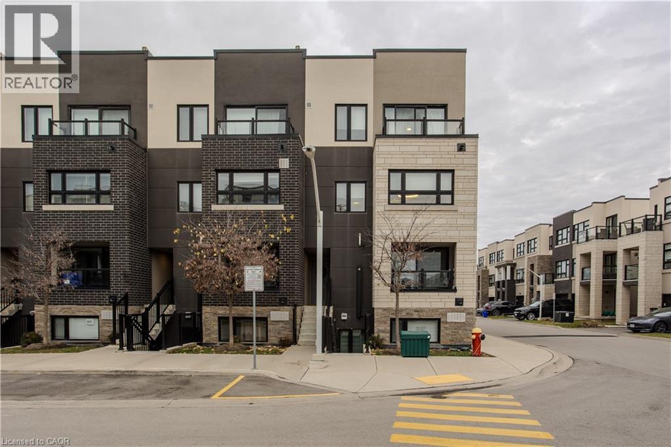
Homes for Sale
Find properties currently for sale in Burlington. If you are intersted in homes that have recently sold Contact us today.
602 - 370 Martha Street
Burlington, Ontario
Welcome To Unit #602 At 370 Martha Street In The Sought-After Nautique Lakefront Residences A Striking Blend Of Urban Sophistication AndWaterfront Serenity In The Heart Of Downtown Burlington. This Exceptional Corner Suite Offers 749 Sq. Ft. Of Sleek Interior Living Space Plus A44 Sq. Ft. Balcony, Framed By Floor-To-Ceiling Windows That Showcase Stunning Northeast Escarpment Views And Southeast Lake OntarioVistas. With 9-Foot Ceilings And An All-Glass Design, Natural Light Pours Into The Open-Concept Layout Featuring A Stylish Kitchen, Dining, AndLiving AreaPerfect For Entertaining Or Simply Unwinding In Style. The 2-Bedroom + Den, 2-Bathroom Floor Plan Includes A Spacious PrimaryBedroom With A Large Closet And A Luxe 4-Piece Ensuite, A Well-Appointed Second Bedroom, A Full Main Bath, And Ensuite Laundry For AddedConvenience. Enjoy A Private Parking Spot, Dedicated Locker, And Access To Nautiques Premier 6th-Floor AmenitiesOutdoor Pool, Fire PitLounge, Alfresco Dining, Indoor/Outdoor Bar, Yoga Studio, And Fitness Centre. Steps From The Waterfront, Spencer Smith Park, Trendy Shops,And Top Restaurants, This Is Downtown Burlington Living At Its Very Best. (id:24334)
2069 Meadowbrook Road Unit# 4
Burlington, Ontario
A wonderful condominium opportunity in Burlington's Mountainside neighbourhood! This 2 bedroom 2 storey townhome provides numerous functional living spaces. The kitchen has ample cabinetry & storage and features a stainless steel gas range. Hardwood throughout both levels and newly added pot-lights compliment the natural light offered by the private walkout to a fenced-in yard. A generously sized 3 piece bathroom & in-suite laundry are right off the bedrooms on the upper level. 2 exclusive use parking spaces, visitor parking, and the year round property upkeep offers a low maintenance lifestyle for families, first time buyers, and investors alike. Steps to shopping centres & public transit, or just minutes to major highway access, GO transit, and Downtown Burlington. (id:24334)
1003 - 2088 James Street S
Burlington, Ontario
Welcome to the Brand New Condo In Downtown Burlington with Stunning Partial Lake View! This large brand new 2 bedroom/ 2 bath condo is just minutes walk to Lake Ontario, Thousands In Upgrades, Brand New Stainless steel appliances, Quartz Countertops and much more. Larger Windows throughout to enjoy the View with Lots Of Natural Lighting. Open Concept layout with own spacious balcony with breathtaking views of the lakefront. Building amenities include executive concierge service, lobby lounge, automated parcel storage, air sanitizers, smart home hub, fitness Centre with interactive fitness studio, social lounge with kitchen, private dining room, co-working space, pet spa, rooftop terrace with outdoor BBQ area and community garden. Close To Restaurants, shops, transit options : Burlington Transit services, Burlington GO station, access the Lakeshore West GO Train, Highways 403, 407, and the QEW are situated minutes away. (id:24334)
7 - 3115 New Street
Burlington, Ontario
Step into exquisite refined living with this executive luxuriously renovated townhome, perfectly positioned in one of the area's most desirable neighbourhoods in coveted Roseland Forest. Enjoy beautiful views from the home and backyard which is nestled along a picturesque ravine. Every detail has been thoughtfully curated, showcasing a seamless blend of sophistication, comfort, and modern design. The main level offers an airy, open-concept layout enhanced by the gorgeous newly redesigned chef-inspired kitchen featuring quartz countertops, center island, custom cabinetry, and high-end stainless steel appliances, premium flooring, elegant lighting, and beautiful electric fireplace. The beautiful dining area walks out to the private patio with special ravine views. Upstairs, two extremely spacious bedrooms provide serene retreats, each finished with upscale touches and abundant natural light. The beautiful suites both come with ensuites including spectacular updated bathrooms, and large closets which continues the home's elevated aesthetic with designer fixtures and timeless finishes. The fully finished basement extends the living space, ideal for an additional bedroom, private lounge, home theatre, or stylish office - offering versatility to suit any lifestyle. In the basement you will find one more additional full bathroom perfect for guest visits. Complete with a private outdoor area and situated close to top-rated amenities, downtown Burlington, the lake, parks, and boutique conveniences, this home delivers an unparalleled blend of luxury and location. A rare offering of elegance, comfort, and modern living - truly a standout property ready for you to call home. *Please note: Pictures and Video have been virtually staged. (id:24334)
7 - 3115 New Street
Burlington, Ontario
Step into exquisite refined living with this executive luxuriously renovated townhome, perfectly positioned in one of the area's most desirable neighbourhoods in coveted Roseland Forest. Enjoy beautiful views from the home and backyard which is nestled along a picturesque ravine. Every detail has been thoughtfully curated, showcasing a seamless blend of sophistication, comfort, and modern design. The main level offers an airy, open-concept layout enhanced by the gorgeous newly redesigned chef-inspired kitchen featuring quartz countertops, center island, custom cabinetry, and high-end stainless steel appliances, premium flooring, elegant lighting, and beautiful electric fireplace. The beautiful dining area walks out to the private patio with special ravine views. Upstairs, two extremely spacious bedrooms provide serene retreats, each finished with upscale touches and abundant natural light. The beautiful suites both come with ensuites including spectacular updated bathrooms, and large closets which continues the home's elevated aesthetic with designer fixtures and timeless finishes. The fully finished basement extends the living space, ideal for an additional bedroom, private lounge, home theatre, or stylish office - offering versatility to suit any lifestyle. In the basement you will find one more additional full bathroom perfect for guest visits. Complete with a private outdoor area and situated close to top-rated amenities, downtown Burlington, the lake, parks, and boutique conveniences, this home delivers an unparalleled blend of luxury and location. A rare offering of elegance, comfort, and modern living - truly a standout property ready for you to call home. *Please note: Pictures and Video have been virtually staged. (id:24334)
Lower - 5410 Duchess Court
Burlington, Ontario
Rare opportunity to rent in the highly sought after Orchard Community. This bright and spacious fully furnished 1-bedroom walkout basement apartment offers a rare combination of privacy, modern finishes, and natural light, featuring large above-grade windows and pot lights throughout that make the entire space feel warm and inviting. With a full bathroom, in-suite laundry, a dedicated dining area, a separate office/den, and a comfortable living room, this suite provides the functionality and comfort of a full-sized home. Perfect for a single professional or couple, it offers a quiet, private entrance, stylish furnishings, and plenty of room to live, work, and relax-don't miss the chance to enjoy a clean, move-in-ready space. (id:24334)
5410 Duchess Court Unit# Lower
Burlington, Ontario
Rare opportunity to rent in the highly sought after Orchard Community. This bright and spacious fully furnished 1-bedroom walkout basement apartment offers a rare combination of privacy, modern finishes, and natural light, featuring large above-grade windows and pot lights throughout that make the entire space feel warm and inviting. With a full bathroom, in-suite laundry, a dedicated dining area, a separate office/den, and a comfortable living room, this suite provides the functionality and comfort of a full-sized home. Perfect for a single professional or couple, it offers a quiet, private entrance, stylish furnishings, and plenty of room to live, work, and relax—don’t miss the chance to enjoy a clean, move-in-ready space. (id:24334)
4665 Huffman Road
Burlington, Ontario
With over 2,300 sq ft of living space. This beautiful home in the sought-after Alton Village is perfect for you. Located in a top-rated school district w/newer schools. This 3+1 bedroom home features a fully finished basement with an extra bedroom & a full bathroom. Providing plenty of room for everyone. You'll love the convenience of being close to so many amenities included the GO station for easy access to the 407 and 403. It's within walking distance to Starbucks, grocery stores, child care & more. Shopping is a breeze w/nearby centres & stores like Farmboy, Walmart, Fortinos, Longos and Costco just a short drive away. Enjoy the outdoors with many parks in the area and take advantage of the recreation centre. This home offers both convenience & a strong sense of community, making it ready to you to move in & enjoy! (id:24334)
2081 Fairview Street Unit# 1803
Burlington, Ontario
Beautiful unit in the master planned community at Paradigm,Commuter’s dream location within easy reach of all major highways QWE and 403, And steps to GO transit without the drawback of hearing or seeing the train. Close to many Grocery stores and Fairview Mall, 20 Minutes away to McMaster University.Enjoy captivating views of the lake, escarpment, and Burlington skyline from your private balcony with its south-east exposure.“Precedent” model luxuriously appointed with swank finishes and tasteful color choices. Chic white kitchen featuring quartz countertops and functional open concept design makes this unit among the most sought after in all of Paradigm. Take note of the stunning contemporary light fixtures throughout, high-end vinyl plank flooring engineered for durability and aesthetics, floor-to-ceiling windows bathing the space in (id:24334)
914 Francis Road
Burlington, Ontario
Location! Location! Welcome to this beautifully updated detached bungalow in a quiet, family-oriented Burlington neighbourhood has been renovated from top to bottom and is truly move-in ready. The main level offers an open, light-filled layout with a modern kitchen featuring stainless steel appliances, durable countertops and ample storage. Three comfortable bedrooms and a renovated bathroom provide everyday convenience and comfort. Downstairs is a fully self-contained basement apartment with 2 bedroom 1.5 washrooms with its own entrance, perfect for rental income, extended family or mortgage help. Sitting on a generous lot. Engineered Hardwood flooring on main floor. Oversized garage for the hobbiest/ craftsman. 3 Storage closets in basement. Close to French Immersion School, parks, Hwy access QEW, IKEA, Lakeshore/ downtown, shopping Mall, Public transit, Go transit. Peaceful neighbourhood no neighbor at the back. An excellent opportunity for first-time buyers and investors alike. (id:24334)
815 - 1133 Cooke Boulevard
Burlington, Ontario
Welcome to modern, low-maintenance living in a highly sought-after Burlington neighbourhood where convenience and lifestyle come together effortlessly. This upgraded 3-storey end-unit townhome offers underground parking, easy access to major highways, and the rare ability to walk to Aldershot GO - perfect for commuters and those who love staying connected. Just minutes away, enjoy the waterfront, Downtown Burlington's vibrant dining scene, boutique shopping, scenic trails, and all your day-to-day essentials. Inside, the home has been freshly painted throughout and enhanced with upgraded light fixtures that elevate the contemporary feel. The open-concept layout is both functional and inviting, featuring light hardwood flooring and an airy flow ideal for everyday living and entertaining alike. The modern kitchen is a true highlight, complete with stainless steel appliances, quartz countertops, tile backsplash, and a stylish breakfast bar that opens into the bright dining area - perfect for hosting family dinners or enjoying relaxed mornings. The spacious living room offers plenty of space to unwind, while a convenient 2pc powder room rounds out the main level. Upstairs, the generous primary bedroom serves as a peaceful retreat with a spacious walk-in closet and private balcony, ideal for enjoying your morning coffee or winding down at the end of the day. An additional bedroom and a well-appointed 4pc main bath provide comfort and flexibility for guests, a home office, or personal space. Adding to its appeal is the expansive rooftop terrace - a standout feature offering the perfect setting for outdoor entertaining, summer evenings, or simply soaking up the sun in your own private escape. A move-in-ready opportunity that combines modern upgrades, thoughtful design, and an unbeatable location for a truly effortless lifestyle. (id:24334)
1133 Cooke Boulevard Unit# 815
Burlington, Ontario
Welcome to modern, low-maintenance living in a highly sought-after Burlington neighbourhood where convenience and lifestyle come together effortlessly. This upgraded 3-storey end-unit townhome offers underground parking, easy access to major highways, and the rare ability to walk to Aldershot GO — perfect for commuters and those who love staying connected. Just minutes away, enjoy the waterfront, Downtown Burlington’s vibrant dining scene, boutique shopping, scenic trails, and all your day-to-day essentials. Inside, the home has been freshly painted throughout and enhanced with upgraded light fixtures that elevate the contemporary feel. The open-concept layout is both functional and inviting, featuring light hardwood flooring and an airy flow ideal for everyday living and entertaining alike. The modern kitchen is a true highlight, complete with stainless steel appliances, quartz countertops, tile backsplash, and a stylish breakfast bar that opens into the bright dining area — perfect for hosting family dinners or enjoying relaxed mornings. The spacious living room offers plenty of space to unwind, while a convenient 2pc powder room rounds out the main level. Upstairs, the generous primary bedroom serves as a peaceful retreat with a spacious walk-in closet and private balcony, ideal for enjoying your morning coffee or winding down at the end of the day. An additional bedroom and a well-appointed 4pc main bath provide comfort and flexibility for guests, a home office, or personal space. Adding to its appeal is the expansive rooftop terrace — a standout feature offering the perfect setting for outdoor entertaining, summer evenings, or simply soaking up the sun in your own private escape. A move-in-ready opportunity that combines modern upgrades, thoughtful design, and an unbeatable location for a truly effortless lifestyle. (id:24334)






