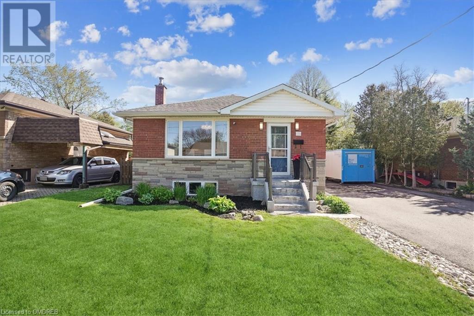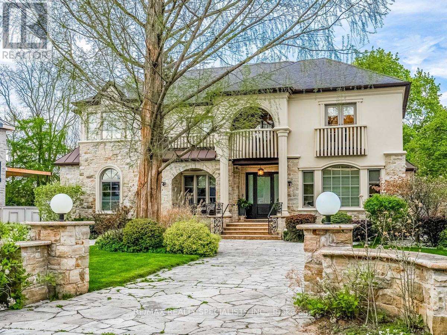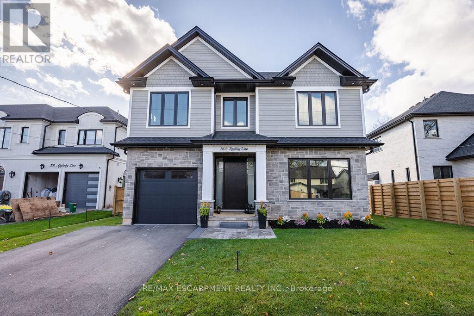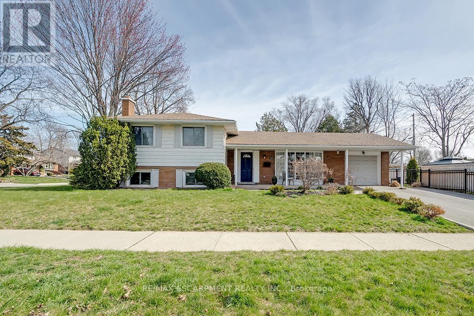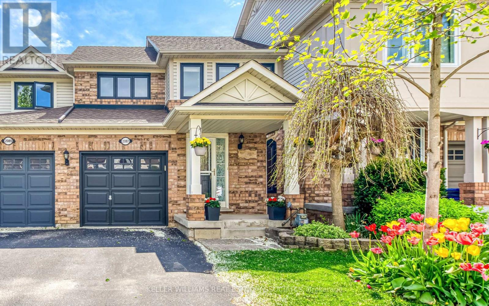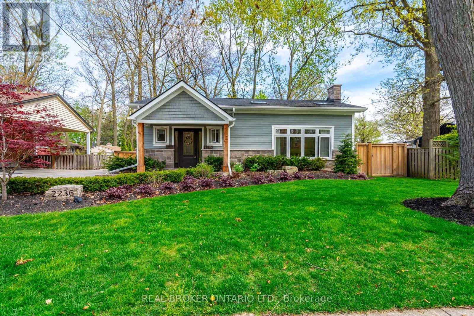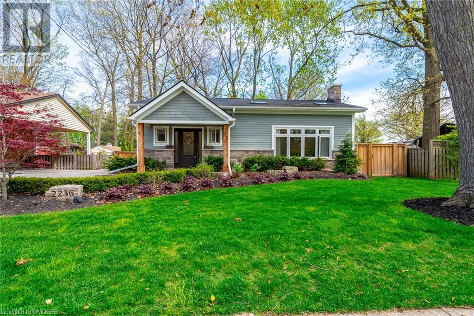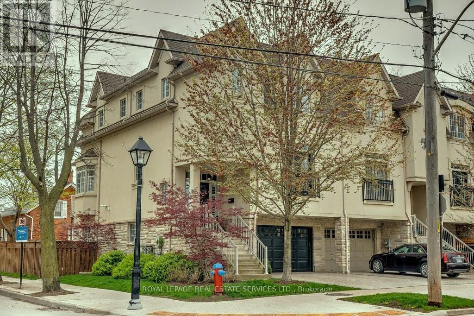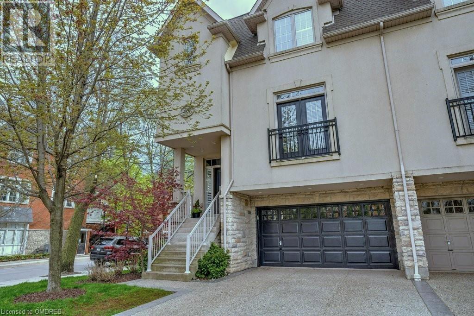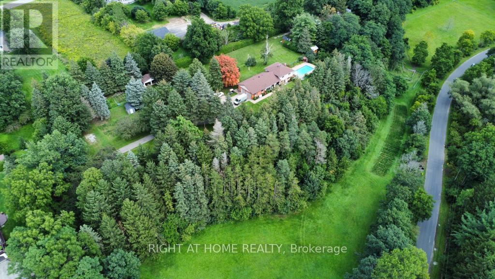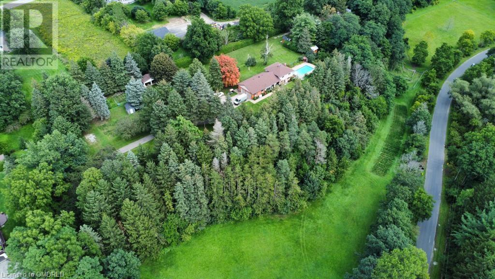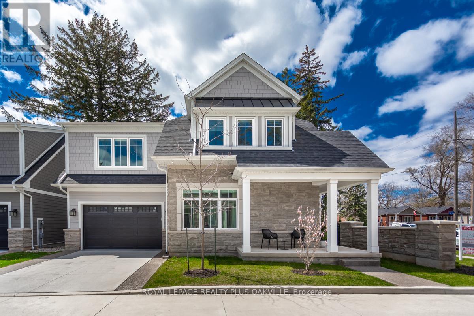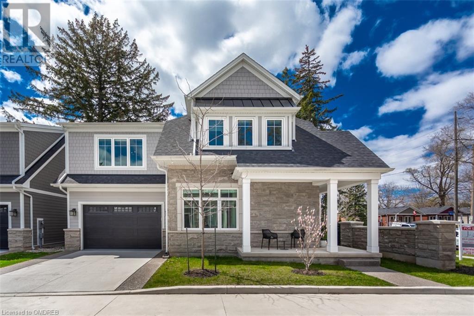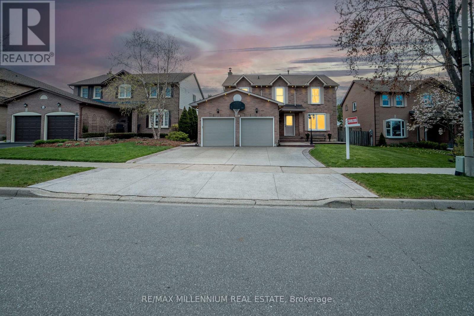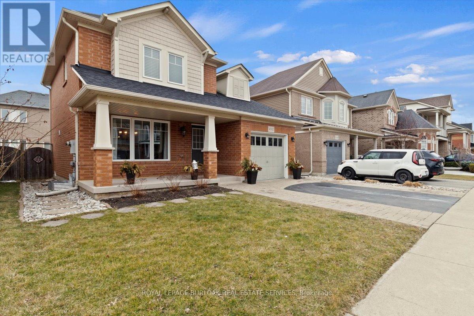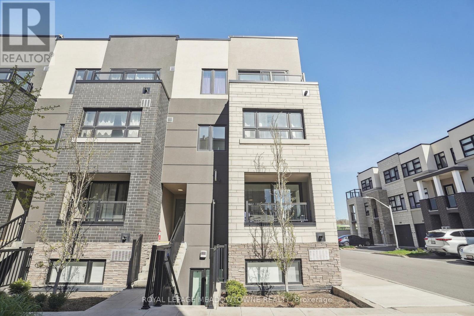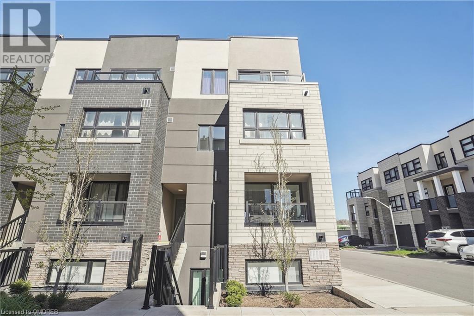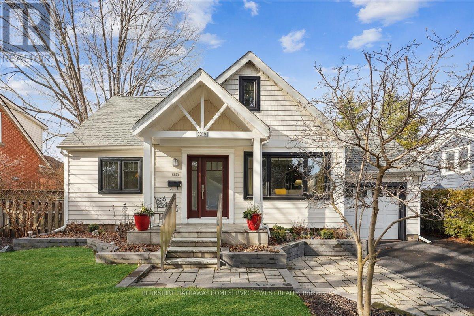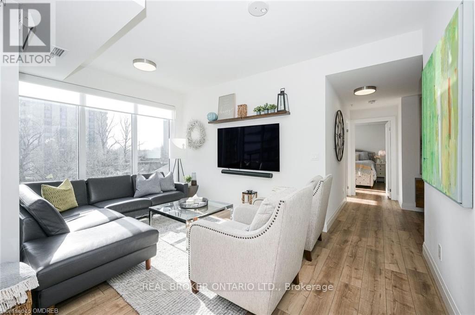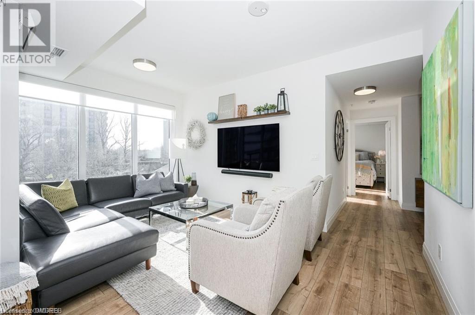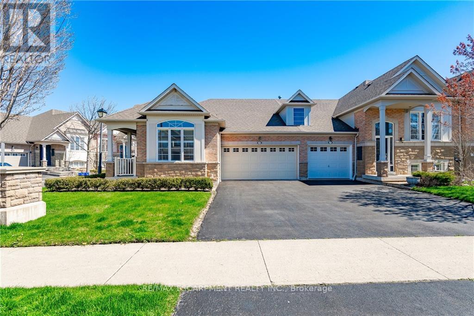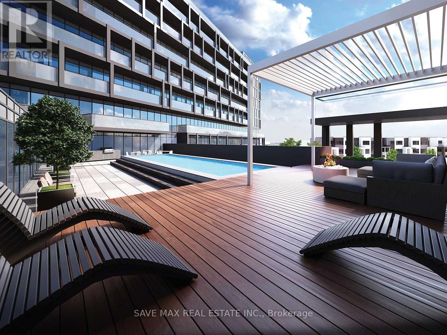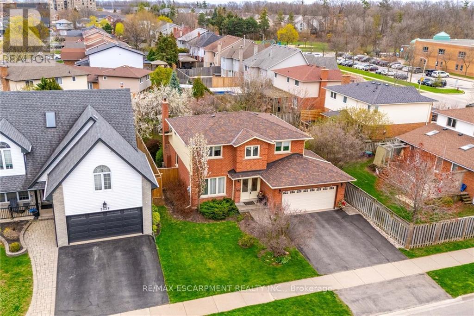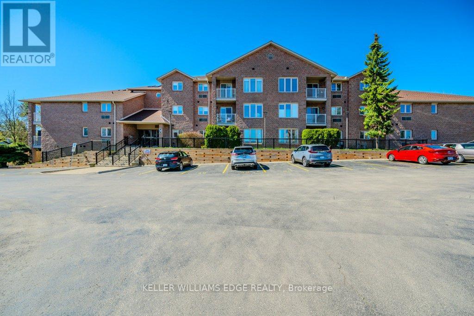
If you are interested in one or more of these properties and cannot make it to the open house, then please contact us and we will set up a private showing for you.
715 Drury Lane
Burlington, Ontario
Welcome to 715 Drury Lane, nestled in the heart of downtown Burlington, where luxury living meets urban convenience. This fully turnkey residence boasts your very own private oasis, meticulously updated from top to bottom, leaving no detail untouched. Upon arrival, you'll appreciate the convenience of ample parking with space for up to 10 cars, a rare find in this coveted location. Step inside to discover a modern sanctuary offering four bedrooms and two bathrooms, providing ample space for comfortable living. The heart of this home lies in its stunning kitchen, where sleek quartz countertops, a large island, and cathedral-style ceilings create an inviting atmosphere for both cooking and entertaining. Every aspect has been carefully considered for both style and functionality. Step outside and discover your own slice of paradise, complete with a refreshing pool and charming cabana, perfect for soaking up the sun or hosting gatherings with friends and family. Notable updates include a furnace (2016), AC unit (2017), roof (2017), and an owned hot water tank (2017), providing peace of mind and efficiency for years to come. With its ideal blend of modern luxury and timeless charm, 715 Drury Lane epitomizes turnkey living at its finest. Don't miss your opportunity to call this stunning property home. Schedule your private tour today. (id:46617)
295 Belvenia Road
Burlington, Ontario
This stunning 2 storey home is truly a rare find in lovely Shoreacres! This architecturally designed and spectacularly elegant house features 6,750 sq. ft. Built with great attention to detail. Includes marble trims, molding, Brazilian hardwood ,natural stone, Swarovski fixtures, vaulted & coffered ceilings. The grand foyer invites you to a stunning spiral staircase.Private dining room & living room with a gas fireplace. Den with built-in cabinets. 2 piece powder room. Gourmet kitchen with plenty of natural light, granite counters, built-in appliances & wine cooler. Open concept that flows into a relaxing family room with a gas fireplace, custom built exertainment unit & access to a private large fenced backyard. 4 spacious bedrooms each with en-suite baths & private balconies. Primary bedroom features 2 walk in closets, 2 sided built-in fireplace, built-in cabinets with a cooler, spa bath & separate shower & walk out to wrap around balcony. 2 office spaces. Large basement with recreation room, bedroom, games room, cold room, sauna and 3 piece bathroom. Located within walking distance to the lake, schools and parks. Minutes from all amenities, public transit and major highways. Entertainers Dream!! Move In And Enjoy!! **** EXTRAS **** (Wolf) S/Steel Stove, (Miele) Built-ln Oven & Microwave, (Miele) Built-ln Dishwasher, (Miele)B/in Espresso Machine ,B/ln Sub Zero Fridge. Washer, Dryer, Basement S/Steel Fridge, Freezer, Window Coverings, Swarovski Fixtures, Studio/Shed. (id:46617)
308 Appleby Line
Burlington, Ontario
Exceptional home! This custom-built home is only 2 years new and sits in the highly sought-after Shoreacres neighbourhood. This 2-storey home is 3+1 bedrooms, 3.5 bathrooms and is approximately 2250 square feet plus a fully finished lower level! The main floor consists of a roomy foyer which opens to a large formal dining room with coffered ceilings that is connected to the kitchen by a servery. The gourmet kitchen has a large island, stainless steel appliances, quartz counters, stunning white custom cabinetry and a beautiful backsplash. The kitchen opens to a spacious family room with a soaring 2-storey ceiling, a gas fireplace with feature wall and backyard access. There is also a powder room and functional mud-room with garage access! The second floor of the home includes 3 spacious bedrooms including the primary with a large walk-in closet and spa-like 4-piece ensuite. The 5-piece main bath includes access to both bedrooms and has dual sinks. There is also bedroom level laundry! The lower level includes a 4th bedroom, rec room, 3-piece bath, wet bar and plenty of storage! The exterior of the home includes a 4-car driveway, irrigation system, beautiful curb appeal and a large private backyard. A FEW of the features of this incredible home include: wide-plank engineered flooring on the main and upper levels, 9 ft smooth ceilings with pot lights throughout. (id:46617)
403 Tuck Drive
Burlington, Ontario
Beautifully renovated side split in the sought after Shoreacres community! This home features 3 bedrooms, 2 full baths, an open concept floor plan and a large private backyard! The main level of the home boasts hardwood floors, a living room with a large bay window and a well sized dining room with access to the backyard. Open to the dining room is the newly renovated kitchen with quartz countertops, a beautiful mosaic backsplash, tiled floors, and stainless-steel appliances. The white kitchen cupboards are accented with gold hardware and blue lower cupboards. The upper level of the homes features 3 bedrooms and a beautifully renovated 5-piece bath with ensuite privileges to the primary bedroom. The lower level of the home makes way to a bright rec room with a gas fireplace, a brand new 3-piece bathroom, a laundry room with outdoor access and plenty of storage space. This corner lot boasts a large private yard with a stone patio, a storage shed and a single car garage and a double wide driveway! Located close to all amenities, parks, sought after schools and highway access! (id:46617)
2087 Broadleaf Crescent
Burlington, Ontario
Welcome to this stunning, freehold Town Home in the Orchard Community of Burlington. This beautifully maintained 3 Bed, 3 Bath home has Hardwood Floors, Open Concept Living Spaces and is flooded with natural light throughout the main floor. The Large, Eat-In Kitchen features Quartz Countertops and Backsplash, Undermounted Sink and an amazing walk out to your private back yard and deck! Its the perfect space for entertaining! Upstairs features 3 large Bedrooms with 2 Washrooms including a 4pc Primary Ensuite and HUGE Walk-In Closet w/Custom Organizer. The fully finished basement has a spacious and bright Den and Rec Room plus plenty of storage for all your hobbies! The backyard is a private retreat, with a 2-Teir Deck and Vegetable Garden. **** EXTRAS **** New Windows - June 2023, Tankless Water Heater (Owned) Oct 2022, Kitchen Quartz Countertop & Backsplash - Aug 2022. Bathroom Upgrades - July 2022 (id:46617)
2236 Mount Forest Drive
Burlington, Ontario
Step into this modernized 3-bedroom, 2 full bathroom home, offering a peaceful suburban oasis! Situated in the Mountainside community, this home features a back split design, showcasing a large, private wooded property that serves as your own secluded retreat. The parks, pathways, schools, and recreation center nearby. You could add a pool, or save the expense and go across the street to the community pool. The kitchen, with its Caesarstone quartz countertops, farmhouse sink, and stainless-steel appliances, is the main focus of the home and is sure to delight any cooking enthusiast. The extra fireplace in the family room provides warmth and atmosphere, ideal for relaxing evenings at home. Enjoy the large living area, featuring vaulted ceiling, 2 skylights which fill the room with sunlight, and a gas fireplace surrounded by built-in shelves. The main attraction of the room are the oversized windows overlooking the gardens. Other updates include hardwood floors, modern appliances, stylish new bathrooms, and customized built-in features that make the most of every available space. Escape to the backyard sanctuary, where the mature neighbourhood showcases its beautiful trees, outdoor living with a built-in fire pit, and a private area designated hot tub space with a shaded pergola. This lovely home is what you have always imagined! (id:46617)
2236 Mount Forest Drive
Burlington, Ontario
Step into this modernized 3-bedroom, 2 full bathroom home, offering a peaceful suburban oasis! Situated in the Mountainside community, this home features a back split design, showcasing a large, private wooded property that serves as your own secluded retreat. The parks, pathways, schools, and recreation center nearby. You could add a pool, or save the expense and go across the street to the community pool. The kitchen, with its Caesarstone quartz countertops, farmhouse sink, and stainless-steel appliances, is the main focus of the home and is sure to delight any cooking enthusiast. The extra fireplace in the family room provides warmth and atmosphere, ideal for relaxing evenings at home. Enjoy the large living area, featuring vaulted ceiling, 2 skylights which fill the room with sunlight, and a gas fireplace surrounded by built-in shelves. The main attraction of the room are the oversized windows overlooking the gardens. Other updates include hardwood floors, modern appliances, stylish new bathrooms, and customized built-in features that make the most of every available space. Escape to the backyard sanctuary, where the mature neighbourhood showcases its beautiful trees, outdoor living with a built-in fire pit, and a private area designated hot tub space with a shaded pergola. This lovely home is what you have always imagined! (id:46617)
402 Martha Street
Burlington, Ontario
DOWNTOWN LIVING WITHOUT THE CONDO FEES .. Sought after trendy core area freehold end unit townhome offers modern luxury with the added bonus of a private double garage. 9 foot ceilings, with upgrades including newer A/C and Furnance, luxurious wide plank flooring thoughout on all three levels offers comfortable casual elegance. Generous formal dining room with crown moldings and juliette balcony overlooking front garden. Spacious great room with cozy gas fireplace is open to a well appointed kitchen with SS appliances with gas range, large island that works as both additional counter space and a family breakfast bar. Natural light floods the bright breakfast area offering a bow window and walk-out to the balcony, perfect for a cup of morning coffee. Massive primary bedroom is brimming with architectural features, a welcoming double door entry ,vaulted ceilings, and abundance of windows, new custom walk-in closet, spa like ensuite boasts double sinks, oversized shower and separate tub. Bright second bedroom with ensuite privilege, 2nd floor laundry plus convenient loft area ideal for office space. is also located on this level. Additional living space in the grade level affords a cozy family room with bedroom, 4 pc bath, and walk out to private fully fenced patio with mature garden. Mud room with custom storage and garage access is conveniently located her. Newer aggregate driveway with stamped concrete border. This incredible townhome and fabulous lifestyle is in highly desirable trendy Village Square, steps to the lake, pubs, great restaurants, shops, bike paths, theatre, beach,Spencer Smith Park and so much more. Quick access to major highways and Go Train. (id:46617)
402 Martha Street
Burlington, Ontario
DOWNTOWN LIVING WITHOUT THE CONDO FEES .. Sought after trendy core area freehold end unit townhome offers modern luxury with the added bonus of a private double garage. 9 foot ceilings, with upgrades including newer A/C and furnace, luxurious wide plank flooring though out on all three levels offers comfortable casual elegance. Generous formal dining room with crown moldings and juliette balcony overlooking front garden. Spacious great room with cozy gas fireplace is open to a well appointed kitchen with SS appliances with gas range, large island that works as both additional counter space and a family breakfast bar. Natural light floods the bright breakfast area offering a bow window and walk-out to the balcony, perfect for a cup of morning coffee. Massive primary bedroom is brimming with architectural features, a welcoming double door entry ,vaulted ceilings, and abundance of windows, new custom walk-in closet, spa like ensuite boasts double sinks, oversized shower and separate tub. Bright second bedroom with ensuite privilege, 2nd floor laundry plus convenient loft area ideal for office space. is also located on this level. Additional living space in the grade level affords a cozy family room with bedroom, 4 pc bath, and walk out to private fully fenced patio with mature garden. Mud room with custom storage and garage access is conveniently located her. Newer aggregate driveway with stamped concrete border. This incredible townhome and fabulous lifestyle is in highly desirable trendy Village Square, steps to the lake, pubs, great restaurants, shops, bike paths, theatre, beach,Spencer Smith Park and so much more. Quick access to major highways and Go Train. The one worth waiting for. (id:46617)
4480 No 4 Side Road
Burlington, Ontario
Welcome to a hidden gem on 8+ acres surrounded by woods, pasture, and Bronte Creek. The main level offers an open-concept dining/living room with breathtaking views of the property and escarpment next to a bright kitchen with a breakfast area. Beautifully renovated bathroom and three spacious bedrooms are located on the Upper level. The lower level features an office, spacious family room with a fireplace and a walkout to an immediate backyard with an inground saltwater swimming pool, a 3ps bathroom and a separate walk-out entrance. The basement features a rec room and a laundry room with ample storage connected to 2-car garage. Convenient commute 5 min to HW 407, 15 minutes to HW401 and Appleby Go station, and a minute to various golf courses and conservation areas. Endless opportunities to enjoy nature include hiking, fishing, swimming in the Bronte creak surrounding this property on the east side, skiing, snowshoeing or ATVing on private trails, birdwatching, or sitting around your firepit. This property must be seen to be appreciated. (id:46617)
4480 4 Side Road
Burlington, Ontario
Welcome to a hidden gem on 8+ acres surrounded by woods, pasture, and Bronte Creek. The main level offers an open-concept dining/living room with breathtaking views of the property and escarpment next to a bright kitchen with a breakfast area. Beautifully renovated bathroom and three spacious bedrooms are located on the Upper level. The lower level features an office, spacious family room with a fireplace and a walkout to an immediate backyard with an inground saltwater swimming pool, a 3ps bathroom and a separate walk-out entrance. The basement features a rec room and a laundry room with ample storage connected to 2-car garage. Convenient commute 5 min to HW 407, 15 minutes to HW401 and Appleby Go station, and a minute to various golf courses and conservation areas. Endless opportunities to enjoy nature include hiking, fishing, swimming in the Bronte creak surrounding this property on the east side, skiing, snowshoeing or ATVing on private trails, birdwatching, or sitting around your firepit. This property must be seen to be appreciated. The house was updated with a heat pump, water treatment system, and generator for emergency backup. (id:46617)
1 - 2134 New Street
Burlington, Ontario
An exclusive enclave of LUXURY DETACHED HOMES offering a low maintenance and easy living lifestyle. Attention to detail in this new custom home is sure to impress. Stone Pillars and solid concrete drive mark the entrance into this private road setting. The curb appeal is lovely with beautiful stone work, large windows, designer colours and an exposed aggregate walkway. Offering 3500sqft of living space, 3+1 bedrooms, hardwood floors, 9ft ceilings, 8ft interior wood doors, 7 1/4"" wood baseboards, specialty lighting, custom closets throughout, Control 4 Audio/Visual... the list goes on!(SEE LIST OF UPGRADES). A main floor open concept floorplan with lots of natural light ensures a spacious and airy ambiance and striking 9 ft porcelain gas fireplace wall creates a cozy focal point. Meticulous luxury extends though-out the entire home and is a must see to truly appreciate the effort and investment made. Life is simple when you can walk to local restaurants, stores, parks and the lake. **** EXTRAS **** See the attached UPGRADE LIST AND FLOOR PLAN, Built in 2021. Condo fee of $799.00 monthly. (id:46617)
2134 New Street Unit# 1
Burlington, Ontario
Welcome to an exclusive enclave of Luxury Detached Homes that offers low-maintenance and refined living. Attention to detail is evident with stone pillars framing a solid concrete drive leading to a residence designed for those who appreciate the finer things in life. The curb appeal is enchanting, featuring beautiful stonework, large windows and a designer color palette. Exposed aggregate walkway adds a touch of sophistication. Explore the 3,500 sqft of meticulously crafted living space and experience the luxury of hardwood floors, 9ft smooth ceilings and 8ft interior wood doors. The main floor boasts an open concept floorplan centered around a striking 9ft gas fireplace wall. The exquisite kitchen features Caesarstone countertops/ backsplash, Premium Thermador appliances and a Brizo pot filler that provide a luxurious and durable workspace. European-style cabinetry adds a touch of sophistication. A main floor office provides a dedicated space for work/study. The primary bedroom is a retreat with large windows, walk-in custom closet, and a luxurious ensuite. Convenience is key with a second-floor laundry room with ample storage. Descend to the lower level, where an amazing media room, family room, and an additional bedroom with a full bathroom await. A cold cellar adds practicality. Walkout to the fully fenced outdoor space onto a new composite two level deck with built-in seating/storage and irrigation system. Walk to downtown restaurants/stores/parks and the lake. (id:46617)
3239 Pinemeadow Drive
Burlington, Ontario
Gorgeous renovated and updated home with an in-law suite! This 4 + 2 beds and 3 + 1 baths home is conveniently located on a family friendly street in the highly desired community of Headon Forest and is close to schools, shopping centers, parks, and has easy access to both the QEW and Highway 407. New kitchen and floor updates modernize the space and the electric fireplace brings it all together. The kitchen was fully updated in 2023 with new cabinets, quartz countertops and new stainless steel appliances. Relax in the family room or entertain guests in the elegant living and dining room all freshly painted and equipped with beautiful hardwood floors. The double car garage has extra built-in storage and the 3 cars-wide aggregate concrete driveway extends to the back as a full size aggregate concrete patio alongside a 2 level wooden deck featuring a gazebo. The upstairs features plenty of space for any family with a large master bedroom equipped with a modernized en-suite washroom and walk-in closet. The upstairs also features 3 other good sized bedrooms are newly renovated and modern three piece bathroom. This home has 2 staircases leading to the basement plus a private side door access ideal for an in-law suite. The basement was fully renovated in 2023 with a large living room, two good sized bedrooms, full washroom, renovated kitchen, plenty of storage closets, and a modernized laundry room. Other features/updates include: Vinyl windows and exterior doors installed in 2012 30 year warranty roof installed in 2011 New furnace installed in 2021 New high-efficiency A/C installed in 2023 Exterior wi-fi controlled pot-lights Brand new plumbing installed in 2016 Both new kitchens in 2023 New Garage doors/Openers installed in 2020 Extras: All window coverings Two stainless steel fridges Two stainless steel stoves Stainless steel dish washer Modern washer and dryer All LED light fixtures Ceiling fans This Headon Forest beauty truly has it all! (id:46617)
4182 Prudham Avenue
Burlington, Ontario
Welcome to Alton Village! This charming 3+1 bedroom home, crafted by Mattamy, boasts a finished basement, gleaming hardwood floors, a spacious kitchen, a powder room, and two full bathrooms. Situated in a highly desirable community, it's within easy walking distance of top-rated schools, including both public & separate elementary schools, as well as a public high school. The inviting open-concept layout creates an expansive atmosphere, with hardwood flooring gracing the main level, plush carpeting upstairs, and laminate flooring in the finished basement. The Primary bedroom features an ensuite bath and walk-in closet, ensuring comfort and convenience. The remaining two bedrooms provide cozy retreats for everyday living. Ideal for hosting gatherings, the professionally finished basement offers an additional bedroom with a closet and an updated larger window. Close to the QEW/407, GO train and various shopping amenities. This home is truly a must-see! Schedule your viewing today! **** EXTRAS **** Professionally fin basement w/laminate flrs, gleaming hardwd flrs on main level, double wide drive, single car garage, 2.5 baths, Primary bedroom w/ensuite & walk-in closet. Roof shingles and a larger basement bedroom window installed ('22) (id:46617)
416 - 1141 Cooke Boulevard
Burlington, Ontario
This stylish, 4-years-new stacked end-unit townhouse boasts modern and neutral finishes throughout, complemented by a private balcony. Sunny and oversized, with east, north and south-facing windows. Ideal for first-time buyers, young families, investors or retirees. Its proximity to the train station ensures a convenient commute, while Lasalle Park and various and bustling amenities along Plains Road are within walking distance. Additionally, downtown Burlington is just a short 10-minute drive away. Short walk over to the dog park. Approximately 6km to Joseph Brant Hospital and Burlington Beach, 4km to Ikea, 1.4km to Aldershot GO train & bus station, 1.8k to the LaSalle Park Marina and 3.4k to the Royal Botanical Gardens. **** EXTRAS **** n/a (id:46617)
1141 Cooke Boulevard Unit# 416
Burlington, Ontario
This stylish, 4-years-new stacked townhouse boasts modern and neutral finishes throughout, complemented by a private balcony. Sunny oversized end unit with east, north and south-facing windows. Ideal for first-time buyers, young families, investors or retirees. Its proximity to the train station ensures a convenient commute, while Lasalle Park and various and bustling amenities along Plains Road are within walking distance. Additionally, downtown Burlington is just a short 10-minute drive away. short walk over to the dog park. Approximately 6km to Joseph Brant Hospital and Burlington Beach, 4km to Ikea, 1.4km to Aldershot GO train & bus station, 1.8k to the LaSalle Park Marina and 3.4k to the Royal Botanical Gardens. (id:46617)
2219 Deyncourt Drive
Burlington, Ontario
Opportunity knocks to reside in the heart of Burlington's core,offering unparalleled convenience with proximity to downtown amenities,Spencer Smith Waterfront park, Burlington Beach trails,schools,public transit&easy highway access.This renovated 1.5-storey home boasts timeless charm & character, featuring a living rm w/a wood-burning fireplace,separate formal dining rm & a main floor bedrm.Stunning eat-in kitchen w/stainless steel appliances&granite counters and walkout into your own private oasis with a large deck,a in-ground pool and meticulously manicured gardens.With 3 bedrooms and a renovated 4-piece bath on the upper lvl and a lower lvl offering a recreation rm with a gas fireplace,built-in cabinetry,another 3-piece bath&a separate laundry rm,this home caters to every need. Special features include hardwood flooring,crown moulding,exterior white vinyl siding & black-trimmed windows, sprinkler system, backyard shed, along with a double driveway and stone walkways. **** EXTRAS **** This move-in-ready gem,situated on a 65 x 123' lot, offers a perfect blend of indoor comfort and outdoor allure,ideal for creating cherished family memories in a prime Burlington location. (id:46617)
308 - 500 Brock Avenue
Burlington, Ontario
Welcome to your New Home and Lifestyle! The UPGRADES MAKE THE DIFFERENCE in this stunning brand new, 2-bed, 2-bath condo in downtown Burlington. Nestled just steps away from the picturesque Spenser Smith Park & the SHORES OF LAKE ONTARIO, this residence promises a perfect blend of natural beauty & city sophistication. Natural light floods through FLOOR-TO-CEILING WINDOWS in living & bedroom areas w EXTENDED LIVING SPACE on the wrap-around terrace with GLASS PANELS. The layout, with bedrooms thoughtfully separated from the main living area for added privacy. CUSTOM ELECTRONIC BLINDS have already been installed THROUGHOUT! The well-appointed kitchen with upgrades including FULL QUARTZ BACKSPASH, OVERSIZED ISLAND with BAR FRIDGE & BREAKFAST BAR & is designed with entertainment in mind, featuring an open concept to the sun-drenched dining and living areas and wrap-around terrace. The bedrooms boast built-in cabinetry, providing both storage & a touch of elegance. The ensuite bathroom is a sanctuary of relaxation, featuring 18"" PORCELINE TILES. This attention to detail extends throughout the entire residence, creating a space that is as stylish as it is comfortable. Both bedrooms enjoy access to a 2nd private terrace. ADDITIONAL CUSTOM CABINETRY has been installed in extra-wide hallway & laundry for your STORAGE NEEDS. This Molinaro built Condo is the FIRST Star Energy Efficient Condo in Canada & not only offers a beautiful home but a complete lifestyle package. Residents have access to guest suites, and 2 party rooms with sweeping views of the Lake are ideal for entertaining. Well-equipped gym is available for fitness enthusiasts. 24-hour concierge ensures security & convenience. Beyond the building's amenities, the location is unbeatable. Park your car and explore the vibrant neighborhood on foot, discovering the many trendy restaurants and shops around Brant Street. With proximity to highways, shopping centers, and schools, every convenience is within reach. (id:46617)
500 Brock Avenue Unit# 308
Burlington, Ontario
VERY MOTIVATED SELLER. BRING YOUR OFFER. Welcome to your New Home and Lifestyle! The UPGRADES MAKE THE DIFFERENCE in this stunning brand new, 2-bed, 2-bath condo in downtown Burlington. Nestled just steps away from the picturesque Spenser Smith Park & the SHORES OF LAKE ONTARIO, this residence promises a perfect blend of natural beauty & city sophistication. Natural light floods through FLOOR-TO-CEILING WINDOWS in living & bedroom areas w EXTENDED LIVING SPACE on the wrap-around terrace with GLASS PANELS. The layout, with bedrooms thoughtfully separated from the main living area for added privacy. CUSTOM ELECTRONIC BLINDS have already been installed THROUGHOUT! The well-appointed kitchen with upgrades including FULL QUARTZ BACKSPASH, OVERSIZED ISLAND with BAR FRIDGE & BREAKFAST BAR & is designed with entertainment in mind, featuring an open concept to the sun-drenched dining and living areas and wrap-around terrace. The bedrooms boast built-in cabinetry, providing both storage & a touch of elegance. The ensuite bathroom is a sanctuary of relaxation, featuring 18 PORCELINE TILES. This attention to detail extends throughout the entire residence, creating a space that is as stylish as it is comfortable. Both bedrooms enjoy access to a 2nd private terrace. ADDITIONAL CUSTOM CABINETRY has been installed in extra-wide hallway & laundry for your STORAGE NEEDS. This Molinaro built Condo is the FIRST Star Energy Efficient Condo in Canada & not only offers a beautiful home but a complete lifestyle package. Residents have access to guest suites, and 2 party rooms with sweeping views of the Lake are ideal for entertaining. Well-equipped gym is available for fitness enthusiasts. 24-hour concierge ensures security & convenience. The location is unbeatable. Park your car & explore the vibrant neighborhood on foot, discovering the many trendy restaurants & shops around Brant Street. With proximity to highways, shopping centers, and schools, every convenience is within reach. (id:46617)
34 - 4400 Millcroft Park Drive
Burlington, Ontario
Welcome Home to Millcroft's Villa Grand, a quiet, well maintained complex close to lots of amenities including Millcroft Golf and Country Club, parks, restaurants, shopping and easy highway access. This FABULOUS END UNIT, Raised BUNGALOW Townhome with a Double Garage boasts a very versatile floor plan. Entry level has a bedroom and bathroom perfect for someone with mobility challenges or would also be a great work from home space. A few short steps up to the bright, spacious, open concept great room with vaulted ceilings, hardwood floors, big windows, lovely kitchen featuring lots of maple cabinetry, granite counters, ample space for dining and walkout to deck and rear yard. Primary suite with full ensuite! Head down a few short steps to some more amazing living space, a super spacious recreation room which includes above grade windows, and gas fireplace as well as another large bedroom and bathroom extending your living space....great for in-law, teen or out of town guests looking for privacy. Last level of this town has the utilities and plenty of storage. Other features include but not limited to....fenced rear yard not commonly found in townhomes, lawn sprinkler system, garage has extra storage and epoxy covering on floor. Freehold on a condo road, Low Condo Fee. Roof Shingles approx 2015. Furnace approx 2011. (id:46617)
B317 - 3200 Dakota Common
Burlington, Ontario
PRICED TO SELL, 991 + 114 Sq Ft, 3 BED 2 BATH, 2 PREMIUM PARKING SPOTS + Locker, OUTDOOR POOL, Smart Entry System, Brand New, Less than a year old. Lots of windows & natural sunlight into the unit. Walking distance to grocery & restaurants, enjoy abundance of amenities like BBQ, Patio, Gym & Yoga Studio, Steam & Sauna Wellness Lounge, Party/Meeting/Games Room, Pet Spa, & Outdoor Courtyard. Internet included in maintenance. PERFECT FOR FIRST TIME HOME BUYERS. **** EXTRAS **** 4 Fobs (id:46617)
3336 Jordan Avenue
Burlington, Ontario
Welcome to your dream home in the highly sought-after Headon Forest community! This spacious 3+1 bedroom, 4 bathroom detached home boasts over 3000 sqft of elegant living space. Step inside to discover the many thoughtful updates throughout, offering modern comforts while preserving timeless charm. The main floor offers a bright and airy open concept layout, perfect for hosting gatherings. The kitchen is well-appointed, providing ample counter space and functional design. Relax in the family room by the cozy fireplace, creating a welcoming atmosphere for unwinding. Upstairs, find 3 generously sized bedrooms, including a luxurious primary suite with a walk-in closet and ensuite bath. The additional bathrooms are tastefully designed, providing both style and convenience. Outside, enjoy the beautifully landscaped yard with a private patio, ideal for outdoor gatherings. The double garage and driveway offer plenty of parking. Located close to parks, schools, shopping, and just minutes from the highway, this home combines convenience with tranquility. (id:46617)
57 - 3050 Pinemeadow Drive
Burlington, Ontario
Youll be blown away by the space in this move-in ready condo! The living room large windows making it bright and welcoming. It boasts a walk-out to the balcony, perfect for enjoying your morning coffee or barbecuing your favourite meal. Enjoy numerous cupboards and counter space in the kitchen that opens to the living room and dining area. The master bedroom offers the convenience of a four-piece ensuite, walk-in closet, and patio doors leading to the balcony. There is a second good-sized bedroom and an additional 3-pc. Bathroom. Need a home office? There's plenty of room for that too! The ensuite laundry room provides ample storage for cleaning supplies and tools. Located in a prime area, you'll enjoy the convenience of being within walking distance to stores, parks, and transportation routes. Included with the condo is one parking space, with the option to rent additional parking ($30/mo.) or a storage unit ($15/mo.) as available. Don't miss the opportunity to call this condo your new home! (id:46617)
