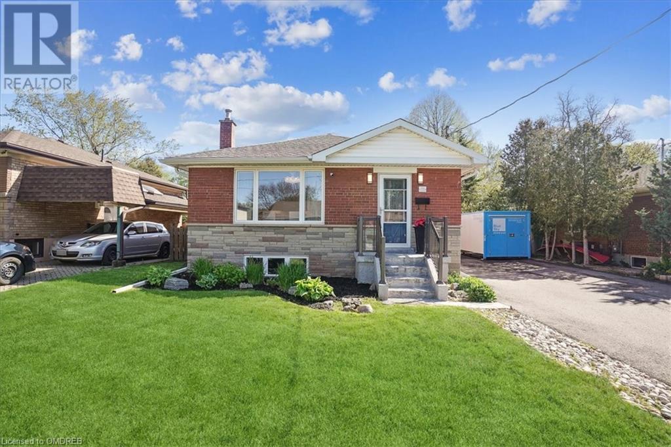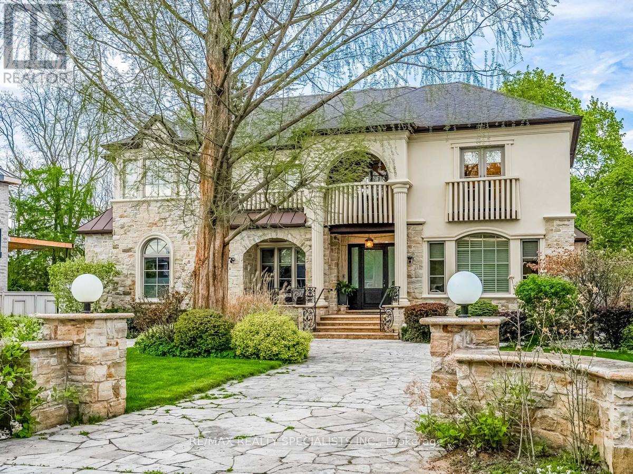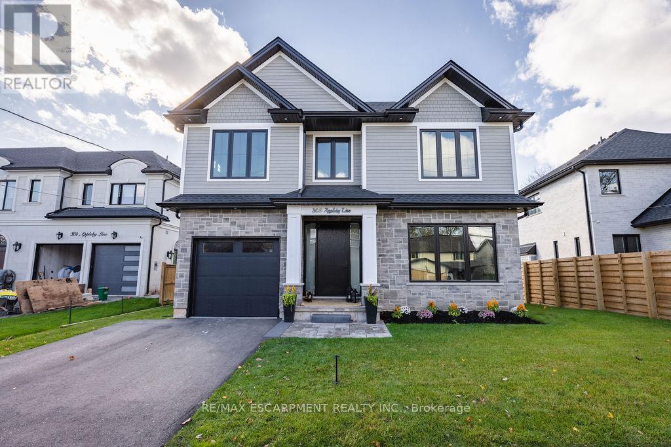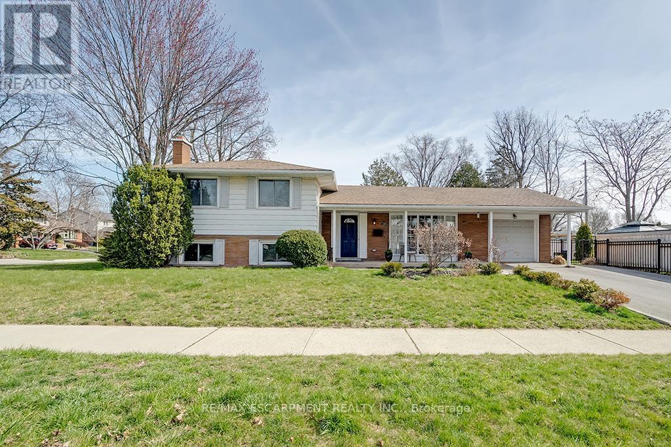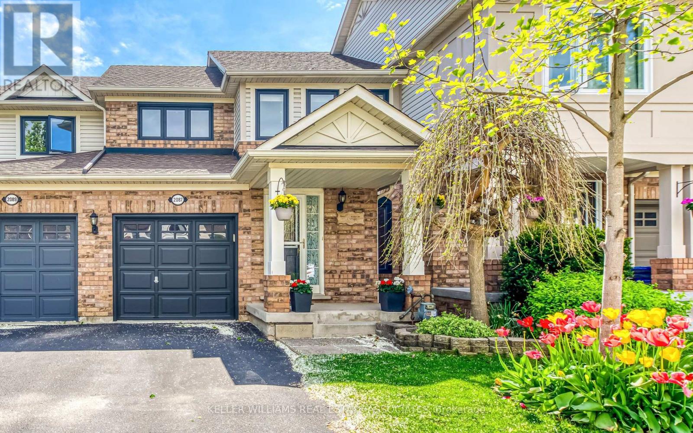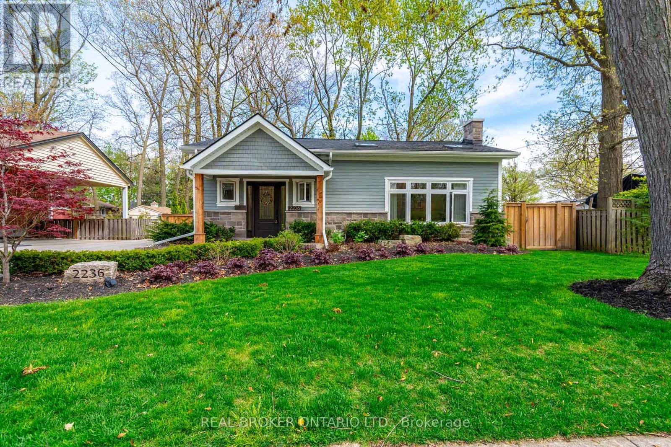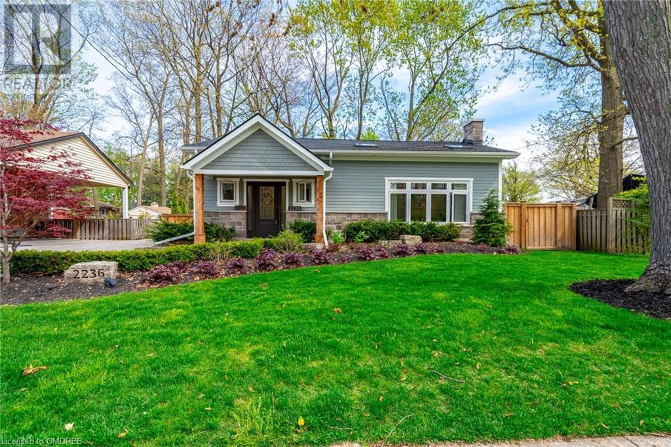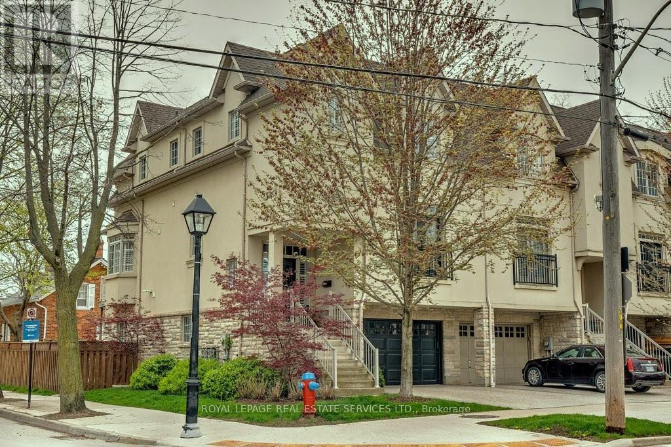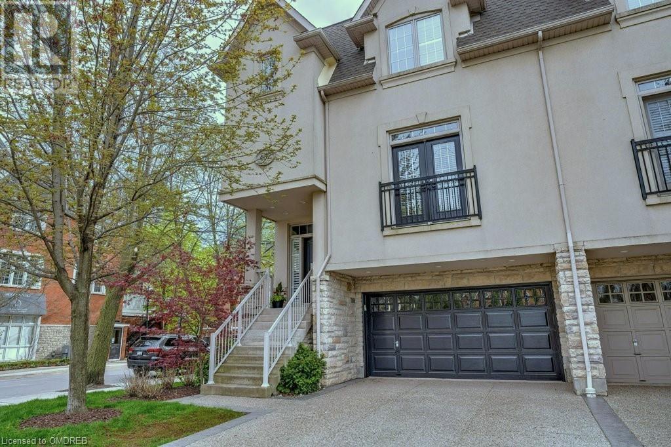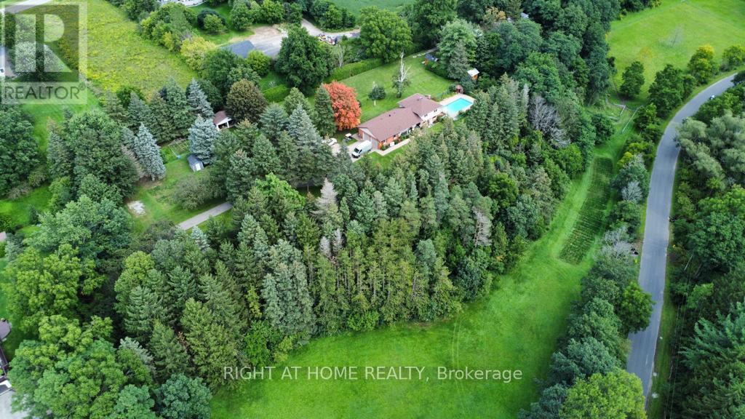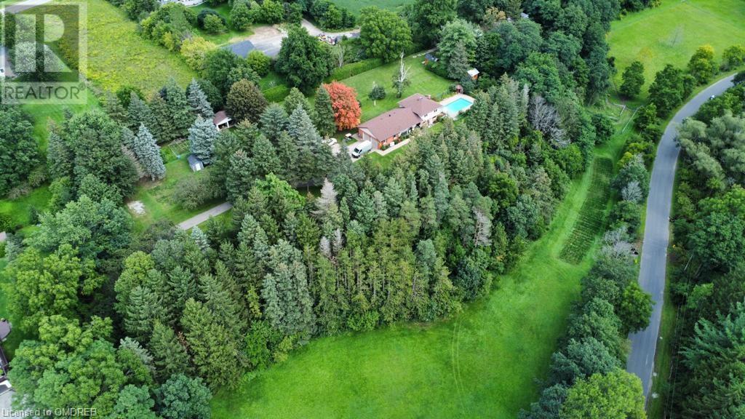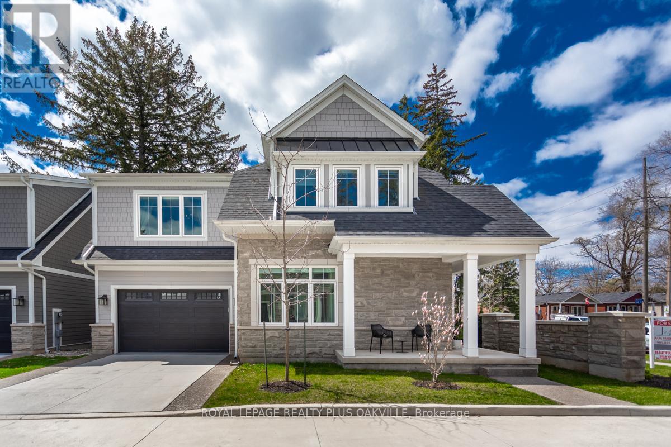
If you are interested in one or more of these properties and cannot make it to the open house, then please contact us and we will set up a private showing for you.
715 Drury Lane
Burlington, Ontario
Welcome to 715 Drury Lane, nestled in the heart of downtown Burlington, where luxury living meets urban convenience. This fully turnkey residence boasts your very own private oasis, meticulously updated from top to bottom, leaving no detail untouched. Upon arrival, you'll appreciate the convenience of ample parking with space for up to 10 cars, a rare find in this coveted location. Step inside to discover a modern sanctuary offering four bedrooms and two bathrooms, providing ample space for comfortable living. The heart of this home lies in its stunning kitchen, where sleek quartz countertops, a large island, and cathedral-style ceilings create an inviting atmosphere for both cooking and entertaining. Every aspect has been carefully considered for both style and functionality. Step outside and discover your own slice of paradise, complete with a refreshing pool and charming cabana, perfect for soaking up the sun or hosting gatherings with friends and family. Notable updates include a furnace (2016), AC unit (2017), roof (2017), and an owned hot water tank (2017), providing peace of mind and efficiency for years to come. With its ideal blend of modern luxury and timeless charm, 715 Drury Lane epitomizes turnkey living at its finest. Don't miss your opportunity to call this stunning property home. Schedule your private tour today. (id:46617)
295 Belvenia Road
Burlington, Ontario
This stunning 2 storey home is truly a rare find in lovely Shoreacres! This architecturally designed and spectacularly elegant house features 6,750 sq. ft. Built with great attention to detail. Includes marble trims, molding, Brazilian hardwood ,natural stone, Swarovski fixtures, vaulted & coffered ceilings. The grand foyer invites you to a stunning spiral staircase.Private dining room & living room with a gas fireplace. Den with built-in cabinets. 2 piece powder room. Gourmet kitchen with plenty of natural light, granite counters, built-in appliances & wine cooler. Open concept that flows into a relaxing family room with a gas fireplace, custom built exertainment unit & access to a private large fenced backyard. 4 spacious bedrooms each with en-suite baths & private balconies. Primary bedroom features 2 walk in closets, 2 sided built-in fireplace, built-in cabinets with a cooler, spa bath & separate shower & walk out to wrap around balcony. 2 office spaces. Large basement with recreation room, bedroom, games room, cold room, sauna and 3 piece bathroom. Located within walking distance to the lake, schools and parks. Minutes from all amenities, public transit and major highways. Entertainers Dream!! Move In And Enjoy!! **** EXTRAS **** (Wolf) S/Steel Stove, (Miele) Built-ln Oven & Microwave, (Miele) Built-ln Dishwasher, (Miele)B/in Espresso Machine ,B/ln Sub Zero Fridge. Washer, Dryer, Basement S/Steel Fridge, Freezer, Window Coverings, Swarovski Fixtures, Studio/Shed. (id:46617)
308 Appleby Line
Burlington, Ontario
Exceptional home! This custom-built home is only 2 years new and sits in the highly sought-after Shoreacres neighbourhood. This 2-storey home is 3+1 bedrooms, 3.5 bathrooms and is approximately 2250 square feet plus a fully finished lower level! The main floor consists of a roomy foyer which opens to a large formal dining room with coffered ceilings that is connected to the kitchen by a servery. The gourmet kitchen has a large island, stainless steel appliances, quartz counters, stunning white custom cabinetry and a beautiful backsplash. The kitchen opens to a spacious family room with a soaring 2-storey ceiling, a gas fireplace with feature wall and backyard access. There is also a powder room and functional mud-room with garage access! The second floor of the home includes 3 spacious bedrooms including the primary with a large walk-in closet and spa-like 4-piece ensuite. The 5-piece main bath includes access to both bedrooms and has dual sinks. There is also bedroom level laundry! The lower level includes a 4th bedroom, rec room, 3-piece bath, wet bar and plenty of storage! The exterior of the home includes a 4-car driveway, irrigation system, beautiful curb appeal and a large private backyard. A FEW of the features of this incredible home include: wide-plank engineered flooring on the main and upper levels, 9 ft smooth ceilings with pot lights throughout. (id:46617)
403 Tuck Drive
Burlington, Ontario
Beautifully renovated side split in the sought after Shoreacres community! This home features 3 bedrooms, 2 full baths, an open concept floor plan and a large private backyard! The main level of the home boasts hardwood floors, a living room with a large bay window and a well sized dining room with access to the backyard. Open to the dining room is the newly renovated kitchen with quartz countertops, a beautiful mosaic backsplash, tiled floors, and stainless-steel appliances. The white kitchen cupboards are accented with gold hardware and blue lower cupboards. The upper level of the homes features 3 bedrooms and a beautifully renovated 5-piece bath with ensuite privileges to the primary bedroom. The lower level of the home makes way to a bright rec room with a gas fireplace, a brand new 3-piece bathroom, a laundry room with outdoor access and plenty of storage space. This corner lot boasts a large private yard with a stone patio, a storage shed and a single car garage and a double wide driveway! Located close to all amenities, parks, sought after schools and highway access! (id:46617)
2087 Broadleaf Crescent
Burlington, Ontario
Welcome to this stunning, freehold Town Home in the Orchard Community of Burlington. This beautifully maintained 3 Bed, 3 Bath home has Hardwood Floors, Open Concept Living Spaces and is flooded with natural light throughout the main floor. The Large, Eat-In Kitchen features Quartz Countertops and Backsplash, Undermounted Sink and an amazing walk out to your private back yard and deck! Its the perfect space for entertaining! Upstairs features 3 large Bedrooms with 2 Washrooms including a 4pc Primary Ensuite and HUGE Walk-In Closet w/Custom Organizer. The fully finished basement has a spacious and bright Den and Rec Room plus plenty of storage for all your hobbies! The backyard is a private retreat, with a 2-Teir Deck and Vegetable Garden. **** EXTRAS **** New Windows - June 2023, Tankless Water Heater (Owned) Oct 2022, Kitchen Quartz Countertop & Backsplash - Aug 2022. Bathroom Upgrades - July 2022 (id:46617)
2236 Mount Forest Drive
Burlington, Ontario
Step into this modernized 3-bedroom, 2 full bathroom home, offering a peaceful suburban oasis! Situated in the Mountainside community, this home features a back split design, showcasing a large, private wooded property that serves as your own secluded retreat. The parks, pathways, schools, and recreation center nearby. You could add a pool, or save the expense and go across the street to the community pool. The kitchen, with its Caesarstone quartz countertops, farmhouse sink, and stainless-steel appliances, is the main focus of the home and is sure to delight any cooking enthusiast. The extra fireplace in the family room provides warmth and atmosphere, ideal for relaxing evenings at home. Enjoy the large living area, featuring vaulted ceiling, 2 skylights which fill the room with sunlight, and a gas fireplace surrounded by built-in shelves. The main attraction of the room are the oversized windows overlooking the gardens. Other updates include hardwood floors, modern appliances, stylish new bathrooms, and customized built-in features that make the most of every available space. Escape to the backyard sanctuary, where the mature neighbourhood showcases its beautiful trees, outdoor living with a built-in fire pit, and a private area designated hot tub space with a shaded pergola. This lovely home is what you have always imagined! (id:46617)
2236 Mount Forest Drive
Burlington, Ontario
Step into this modernized 3-bedroom, 2 full bathroom home, offering a peaceful suburban oasis! Situated in the Mountainside community, this home features a back split design, showcasing a large, private wooded property that serves as your own secluded retreat. The parks, pathways, schools, and recreation center nearby. You could add a pool, or save the expense and go across the street to the community pool. The kitchen, with its Caesarstone quartz countertops, farmhouse sink, and stainless-steel appliances, is the main focus of the home and is sure to delight any cooking enthusiast. The extra fireplace in the family room provides warmth and atmosphere, ideal for relaxing evenings at home. Enjoy the large living area, featuring vaulted ceiling, 2 skylights which fill the room with sunlight, and a gas fireplace surrounded by built-in shelves. The main attraction of the room are the oversized windows overlooking the gardens. Other updates include hardwood floors, modern appliances, stylish new bathrooms, and customized built-in features that make the most of every available space. Escape to the backyard sanctuary, where the mature neighbourhood showcases its beautiful trees, outdoor living with a built-in fire pit, and a private area designated hot tub space with a shaded pergola. This lovely home is what you have always imagined! (id:46617)
402 Martha Street
Burlington, Ontario
DOWNTOWN LIVING WITHOUT THE CONDO FEES .. Sought after trendy core area freehold end unit townhome offers modern luxury with the added bonus of a private double garage. 9 foot ceilings, with upgrades including newer A/C and Furnance, luxurious wide plank flooring thoughout on all three levels offers comfortable casual elegance. Generous formal dining room with crown moldings and juliette balcony overlooking front garden. Spacious great room with cozy gas fireplace is open to a well appointed kitchen with SS appliances with gas range, large island that works as both additional counter space and a family breakfast bar. Natural light floods the bright breakfast area offering a bow window and walk-out to the balcony, perfect for a cup of morning coffee. Massive primary bedroom is brimming with architectural features, a welcoming double door entry ,vaulted ceilings, and abundance of windows, new custom walk-in closet, spa like ensuite boasts double sinks, oversized shower and separate tub. Bright second bedroom with ensuite privilege, 2nd floor laundry plus convenient loft area ideal for office space. is also located on this level. Additional living space in the grade level affords a cozy family room with bedroom, 4 pc bath, and walk out to private fully fenced patio with mature garden. Mud room with custom storage and garage access is conveniently located her. Newer aggregate driveway with stamped concrete border. This incredible townhome and fabulous lifestyle is in highly desirable trendy Village Square, steps to the lake, pubs, great restaurants, shops, bike paths, theatre, beach,Spencer Smith Park and so much more. Quick access to major highways and Go Train. (id:46617)
402 Martha Street
Burlington, Ontario
DOWNTOWN LIVING WITHOUT THE CONDO FEES .. Sought after trendy core area freehold end unit townhome offers modern luxury with the added bonus of a private double garage. 9 foot ceilings, with upgrades including newer A/C and furnace, luxurious wide plank flooring though out on all three levels offers comfortable casual elegance. Generous formal dining room with crown moldings and juliette balcony overlooking front garden. Spacious great room with cozy gas fireplace is open to a well appointed kitchen with SS appliances with gas range, large island that works as both additional counter space and a family breakfast bar. Natural light floods the bright breakfast area offering a bow window and walk-out to the balcony, perfect for a cup of morning coffee. Massive primary bedroom is brimming with architectural features, a welcoming double door entry ,vaulted ceilings, and abundance of windows, new custom walk-in closet, spa like ensuite boasts double sinks, oversized shower and separate tub. Bright second bedroom with ensuite privilege, 2nd floor laundry plus convenient loft area ideal for office space. is also located on this level. Additional living space in the grade level affords a cozy family room with bedroom, 4 pc bath, and walk out to private fully fenced patio with mature garden. Mud room with custom storage and garage access is conveniently located her. Newer aggregate driveway with stamped concrete border. This incredible townhome and fabulous lifestyle is in highly desirable trendy Village Square, steps to the lake, pubs, great restaurants, shops, bike paths, theatre, beach,Spencer Smith Park and so much more. Quick access to major highways and Go Train. The one worth waiting for. (id:46617)
4480 No 4 Side Road
Burlington, Ontario
Welcome to a hidden gem on 8+ acres surrounded by woods, pasture, and Bronte Creek. The main level offers an open-concept dining/living room with breathtaking views of the property and escarpment next to a bright kitchen with a breakfast area. Beautifully renovated bathroom and three spacious bedrooms are located on the Upper level. The lower level features an office, spacious family room with a fireplace and a walkout to an immediate backyard with an inground saltwater swimming pool, a 3ps bathroom and a separate walk-out entrance. The basement features a rec room and a laundry room with ample storage connected to 2-car garage. Convenient commute 5 min to HW 407, 15 minutes to HW401 and Appleby Go station, and a minute to various golf courses and conservation areas. Endless opportunities to enjoy nature include hiking, fishing, swimming in the Bronte creak surrounding this property on the east side, skiing, snowshoeing or ATVing on private trails, birdwatching, or sitting around your firepit. This property must be seen to be appreciated. (id:46617)
4480 4 Side Road
Burlington, Ontario
Welcome to a hidden gem on 8+ acres surrounded by woods, pasture, and Bronte Creek. The main level offers an open-concept dining/living room with breathtaking views of the property and escarpment next to a bright kitchen with a breakfast area. Beautifully renovated bathroom and three spacious bedrooms are located on the Upper level. The lower level features an office, spacious family room with a fireplace and a walkout to an immediate backyard with an inground saltwater swimming pool, a 3ps bathroom and a separate walk-out entrance. The basement features a rec room and a laundry room with ample storage connected to 2-car garage. Convenient commute 5 min to HW 407, 15 minutes to HW401 and Appleby Go station, and a minute to various golf courses and conservation areas. Endless opportunities to enjoy nature include hiking, fishing, swimming in the Bronte creak surrounding this property on the east side, skiing, snowshoeing or ATVing on private trails, birdwatching, or sitting around your firepit. This property must be seen to be appreciated. The house was updated with a heat pump, water treatment system, and generator for emergency backup. (id:46617)
1 - 2134 New Street
Burlington, Ontario
An exclusive enclave of LUXURY DETACHED HOMES offering a low maintenance and easy living lifestyle. Attention to detail in this new custom home is sure to impress. Stone Pillars and solid concrete drive mark the entrance into this private road setting. The curb appeal is lovely with beautiful stone work, large windows, designer colours and an exposed aggregate walkway. Offering 3500sqft of living space, 3+1 bedrooms, hardwood floors, 9ft ceilings, 8ft interior wood doors, 7 1/4"" wood baseboards, specialty lighting, custom closets throughout, Control 4 Audio/Visual... the list goes on!(SEE LIST OF UPGRADES). A main floor open concept floorplan with lots of natural light ensures a spacious and airy ambiance and striking 9 ft porcelain gas fireplace wall creates a cozy focal point. Meticulous luxury extends though-out the entire home and is a must see to truly appreciate the effort and investment made. Life is simple when you can walk to local restaurants, stores, parks and the lake. **** EXTRAS **** See the attached UPGRADE LIST AND FLOOR PLAN, Built in 2021. Condo fee of $799.00 monthly. (id:46617)
