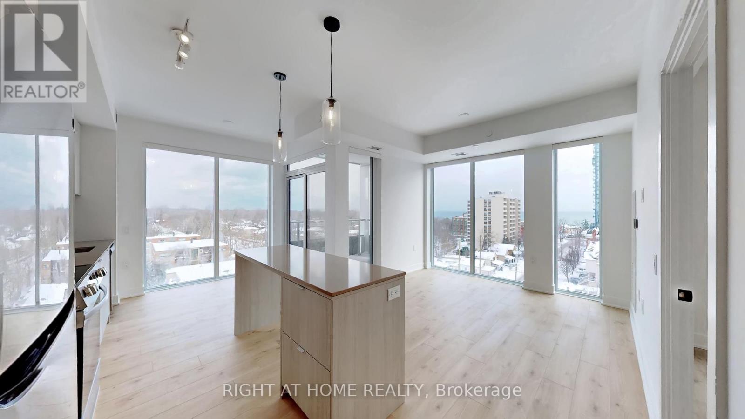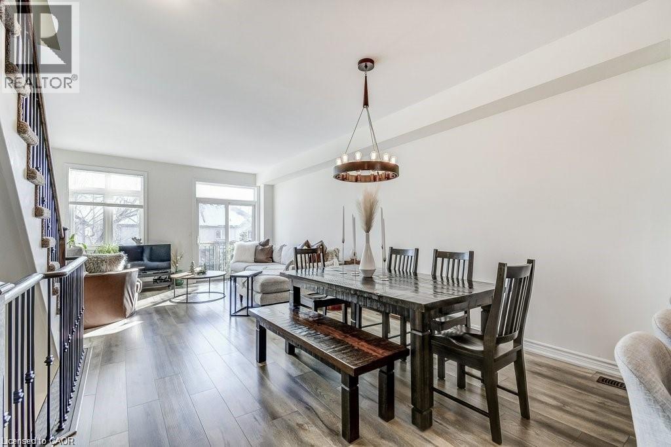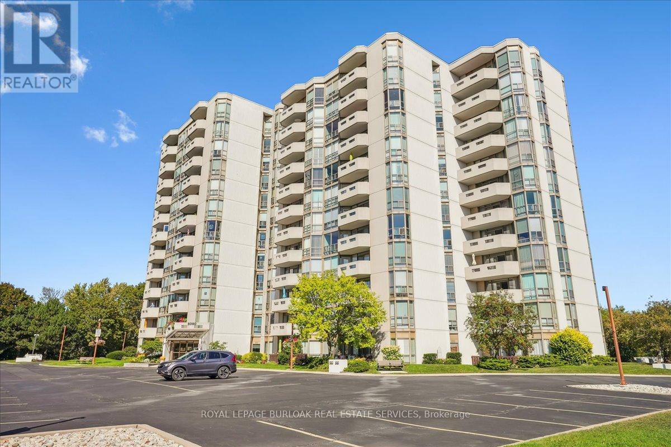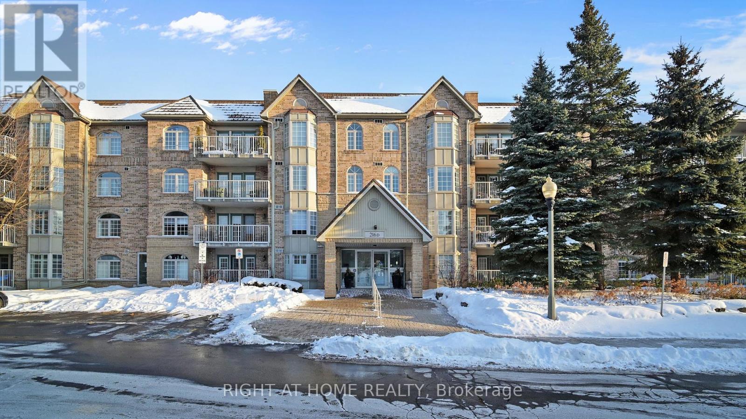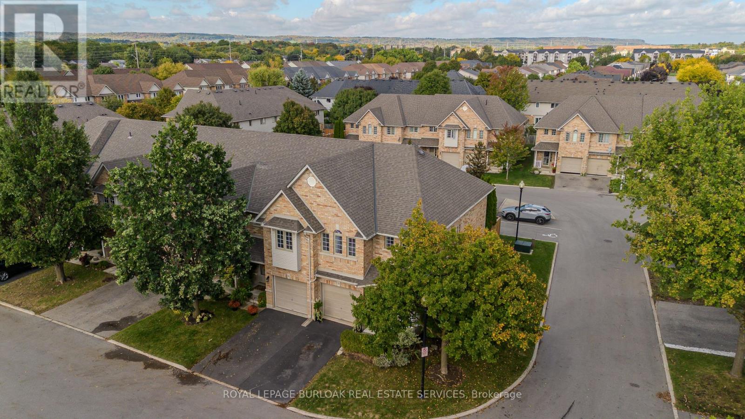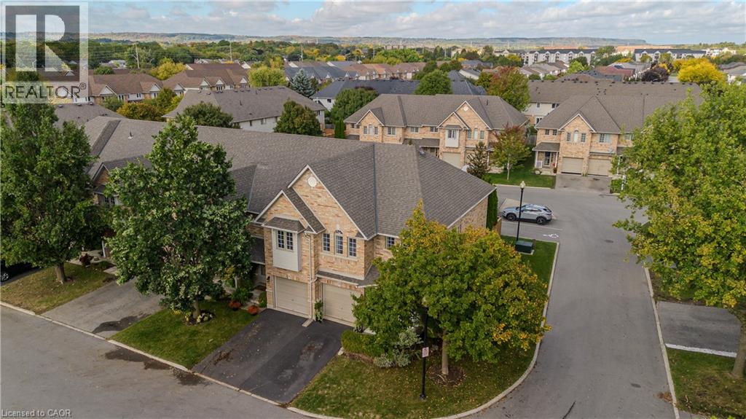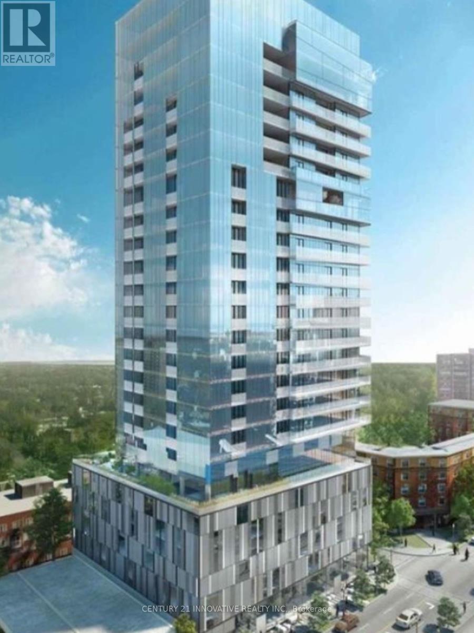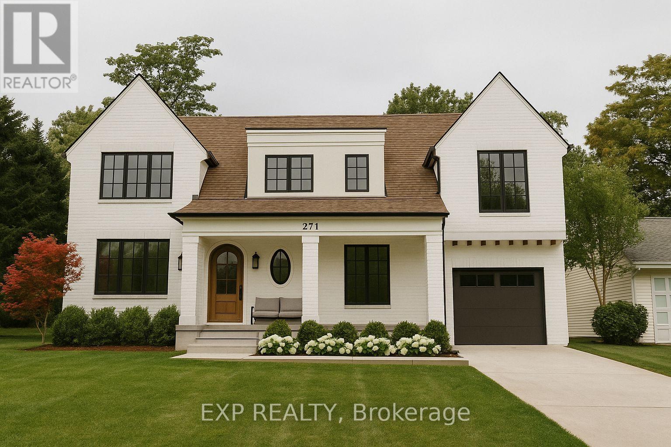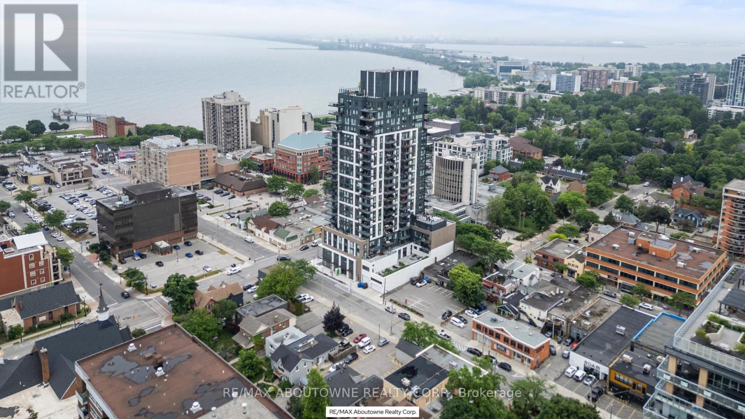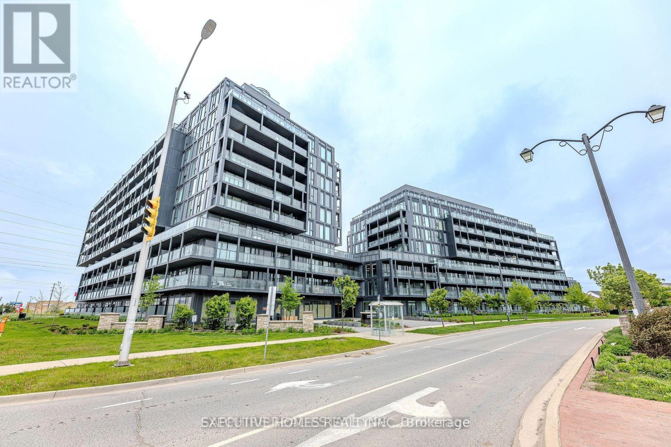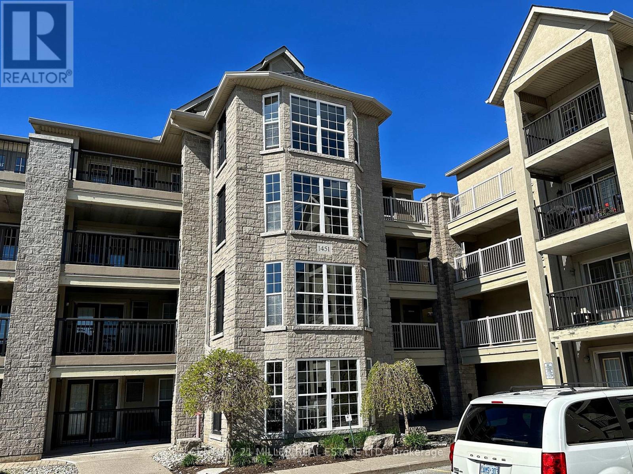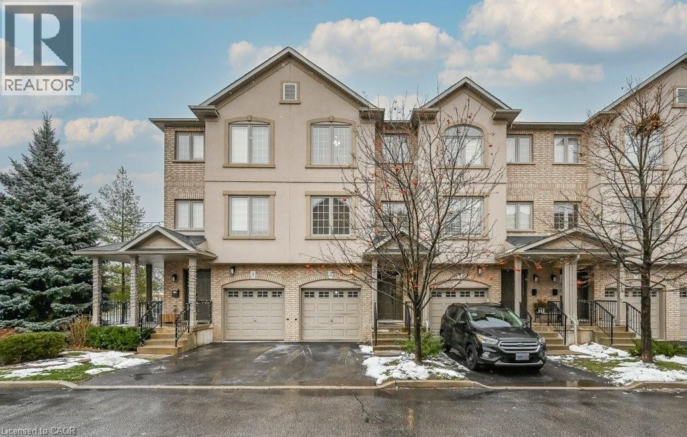
Homes for Sale
Find properties currently for sale in Burlington. If you are intersted in homes that have recently sold Contact us today.
705 - 2088 James Street
Burlington, Ontario
Welcome to Martha James, Mattamy Homes' newest building in the downtown core of South Burlington. This brand new, never-lived-in 2+1 bedroom, 2-bathroom condo offers 1,025 sq ft of modern, thoughtfully designed living space. The bright suite features quartz countertops throughout and a stylish kitchen with island and ceiling-mounted lighting. Automatic blinds throughout enhance everyday comfort, while large windows provide abundant natural light. The primary bedroom includes mirror closet doors and an upgraded ensuite with custom glass in the stand-up shower. Additional highlights include electric vehicle charging, one underground parking space, and a locker conveniently located directly behind the parking spot. Enjoy an unbeatable location with walkable access to restaurants, Pearle Spa, and everyday amenities, plus quick access to major highways. Just minutes from Burlington's one-of-a-kind lakeshore, waterfront trails, and vibrant downtown attractions, this home combines modern design and urban convenience in a prime location. (id:24334)
2362 Treversh Common
Burlington, Ontario
Welcome to 2362 Treversh Common — a bright, stylish, and exceptionally located Burlington townhome available for lease. The open-concept main living area features large windows, warm natural light, and seamless flow between the kitchen, dining, and living spaces. The modern kitchen is equipped with quartz countertops, stainless steel appliances, ample cabinetry, and a breakfast bar. Upstairs, you’ll find two spacious bedrooms and beautifully finished bathrooms with marble countertops, offering comfort and functionality. A versatile main-floor room with walkout to the backyard can serve as a bedroom, home office, or cozy rec room. The backyard is private and peaceful, backing onto a parkette—perfect for enjoying quiet outdoor space. Additional conveniences include an attached, spacious 1-car garage large enough for an SUV, plus an unfinished basement ideal for storage. Situated in a commuter-friendly neighbourhood, you’re moments from the GO Station, bus stops, highway access, and close to major shopping malls, restaurants, and everyday amenities. A wonderful opportunity to live in a well-kept, modern home in a prime Burlington location. Freshly painted and move-in ready! (id:24334)
1105 - 5090 Pinedale Avenue
Burlington, Ontario
Welcome to Pinedale Estates! This bright, 1-bed, 2-bath 819 sq ft condo offers stylish, move-in ready living with new floors, fresh paint & updated bathrooms. The spacious primary suite features an ensuite & private balcony overlooking serene lake & green-space views. Enjoy a vibrant, walkable lifestyle steps from grocery stores, restaurants & parks. Enjoy rare convenience with 2 underground parking spots & 2 storage lockers. This well maintained building features resort-style amenities including pool, sauna, gym, party room, library & golf room-all accessible indoors. Embrace a walkable lifestyle with grocery, restaurants, parks & transit just steps away. Easy access to Appleby Village, Burloak Waterfront Park, Downtown Burlington, the QEW & 407. (id:24334)
D408 - 216 Plains Road West Road W
Burlington, Ontario
Welcome home to this well-maintained, pride-of-ownership 2-bedroom, 2-bathroom condo in the highly sought-after Oakland Greens community in desirable South Aldershot-a perfect choice for downsizers seeking comfort and convenience. This bright top floor corner unit features hardwood flooring throughout the main living area and enjoys an abundance of natural light with unobstructed sun exposure. The thoughtfully designed open-concept layout offers a dedicated dining area and a spacious living room with walkout to a private balcony-ideal for relaxed, low-maintenance living. The oversized primary bedroom includes a walk-in closet and 4-piece ensuite, complemented by a second bedroom or den and an additional 4-piece bath. Residents enjoy access to a spacious clubhouse and a private underground car wash, adding to the ease of everyday living. Includes one underground parking space and a locker. Ideally located close to Royal Botanical Gardens, LaSalle Park, and the GO Station. (id:24334)
35 - 1283 Blanshard Drive
Burlington, Ontario
Welcome to an upgraded end-unit townhome offering 2,003 sq ft of total living space, thoughtfully designed for growing families who value comfort, style, and everyday convenience. Set in the family-friendly Tansley neighbourhood, this home delivers an exceptional lifestyle just steps from parks, trails, recreation centres, everyday amenities, and with easy highway access for commuters. Curb appeal shines with a stamped concrete walkway, mature trees, lush gardens, and an inviting covered front porch-perfect for morning coffee or greeting neighbours. Inside, a welcoming entry features oversized slab tile flooring and opens to a bright, open-concept main floor with hardwood throughout. The formal dining area flows seamlessly into a warm and stylish family room, highlighted by a large window and modern stone-surround gas fireplace-ideal for cozy evenings and family gatherings. The kitchen is both functional and beautiful, showcasing herringbone marble backsplash, quartz countertops, solid wood cabinetry with deep pot and pan drawers, and a walkout to the backyard patio. A convenient2-piece powder room completes the level, while a striking wood staircase with iron spindles leads upstairs. The second level continues with hardwood flooring and offers a spacious primary retreat complete with a walk-in closet and a sleek 3-pieceensuite featuring a walk-in glass shower. Two additional bedrooms-each with custom California closets-provide comfortable space for kids, guests, or a home office, alongside a full 4-piece main bathroom. The finished lower level adds valuable living space with a generous rec room, long slab tile flooring, and a dedicated laundry room-perfect for playtime, movie nights, or a home gym. Out back, escape to a fully fenced yard that feels like a private European patio hideaway, complete with stamped concrete, privacy hedging, creeping ivy, and lush plantings-an ideal setting for outdoor dining, entertaining, or relaxing in peace. (id:24334)
1283 Blanshard Drive Unit# 35
Burlington, Ontario
Welcome to an upgraded end-unit townhome offering 2,003 sq ft of total living space, thoughtfully designed for growing families who value comfort, style, and everyday convenience. Set in the family-friendly Tansley neighbourhood, this home delivers an exceptional lifestyle just steps from parks, trails, recreation centres, everyday amenities, and with easy highway access for commuters. Curb appeal shines with a stamped concrete walkway, mature trees, lush gardens, and an inviting covered front porch—perfect for morning coffee or greeting neighbours. Inside, a welcoming entry features oversized slab tile flooring and opens to a bright, open-concept main floor with hardwood throughout. The formal dining area flows seamlessly into a warm and stylish family room, highlighted by a large window and modern stone-surround gas fireplace—ideal for cozy evenings and family gatherings. The kitchen is both functional and beautiful, showcasing herringbone marble backsplash, quartz countertops, solid wood cabinetry with deep pot and pan drawers, and a walkout to the backyard patio. A convenient 2-piece powder room completes the level, while a striking wood staircase with iron spindles leads upstairs. The second level continues with hardwood flooring and offers a spacious primary retreat complete with a walk-in closet and a sleek 3-piece ensuite featuring a walk-in glass shower. Two additional bedrooms—each with custom California closets—provide comfortable space for kids, guests, or a home office, alongside a full 4-piece main bathroom. The finished lower level adds valuable living space with a generous rec room, long slab tile flooring, and a dedicated laundry room—perfect for playtime, movie nights, or a home gym. Out back, escape to a fully fenced yard that feels like a private European patio hideaway, complete with stamped concrete, privacy hedging, creeping ivy, and lush plantings—an ideal setting for outdoor dining, entertaining, or relaxing in peace. (id:24334)
#1710 - 370 Martha Street
Burlington, Ontario
Stunning One-Bedroom Condo with Spectacular Lake Views for Sale! Experience modern luxury in this bright and stylish 1-bedroom, complete with parking and a locker. The open-concept living, dining, and kitchen area is designed for both comfort and sophistication, offering breathtaking lake views from the private balcony. The high-end kitchen boasts five-piece Euro-style appliances, including a fully integrated panelized fridge and dishwasher, built-in oven with ceramic cooktop, and sleek hood fan. Corian countertops, a stylish backsplash, and a functional center island complete the space. Floor-to-ceiling windows flood the unit with natural light, and Bell Internet is included for seamless connectivity. Step outside to enjoy vibrant city life with shops, dining, cafes, bars, and parks just moments away. Embrace waterfront living with scenic outdoor paths at your doorstep. Nautiques exceptional amenities elevate your lifestyle, offering a stunning 4th-floor outdoor terrace and a 20th-floor sky lounge featuring an outdoor pool, whirlpool, fire pits, dining areas, bar spaces, a state-of-the-art fitness center, and more. Live the ultimate urban-lakeside experience in this sought-after luxury building! (id:24334)
271 Linden Avenue
Burlington, Ontario
Discover this rare opportunity to own a piece of paradise in the highly sought-after Shoreacres neighbourhood of South Burlington. This stunning property is located on a much-desired, mature tree-lined street and comes complete with **city-approved permits and architectural plans** to build your dream home. The existing 3+2 bedroom bungalow is in excellent condition and features a fully finished basement, making it an ideal rental property to generate income while you finalize your building plans. You have the flexibility to either purchase the property with the plans and permits, or we can build the home for you. This is an incredible chance to live in one of Burlingtons most prestigious areas. Contact for more details and to arrange a private viewing. (id:24334)
307 - 2007 James Street
Burlington, Ontario
Welcome to this exquisite, newly built condo - an urban sanctuary that blends contemporary elegance with the best of downtown Burlington living.Ideally located in the heart of the city, this 2-bedroom, 2-bathroom residence offers the perfect balance of style, comfort, and convenience. Step inside to discover a bright, open-concept layout that seamlessly integrates the living room, dining area, and modern kitchen - perfect for both relaxing and entertaining.Residents enjoy access to an exceptional array of amenities, including an indoor lap pool, yoga and wellness studio, rooftop lounge with BBQs, party and games rooms, fully equipped fitness centre, guest suites, pet wash station, 24-hour security, and more. Just steps from the waterfront, scenic trails, shops, restaurants, and all major amenities, this is downtown living at its finest. (id:24334)
A 712 - 3210 Dakota Common
Burlington, Ontario
Amazing view , 2 Bedroom Condo Offers 9' Ceilings, Unobstructed View From Very Spacious Balcony, Flooring Throughout, Quartz Counter-Tops, Stainless Steel Appliances. Future Amenities To Include Lobby With Concierge, Party Room With Kitchenette & Outdoor Terrace, Pet Spa, Fitness Centre With Yoga Space, Sauna & Steam Room, Outdoor Rooftop Pool With Lounge & Bbq Area. Internet Include (id:24334)
308 - 1451 Walker's Line
Burlington, Ontario
Enjoy this updated and renovated 1 bedroom + den unit in the desirable Wedgewood community. Walk out from the living room to your own private terrace which allows for BBQs. The unit includes a fridge, stove, built-in dishwasher, washer, and dryer. Plenty of visitor parking. On-site rec center with gym and party room. Excellent location for commuters. Walking distance to shopping, banks, pharmacy, restaurants, and bars. Surface parking in spot #7 and use of storage locker #28. Hot water heater monthly payment not included in rent. (id:24334)
1248 Guelph Line Unit# 2
Burlington, Ontario
Available April 1, 2026, this well-kept multi-level townhome in Burlington features a practical and inviting layout. The ground floor offers a private entrance, den with walkout to a patio, and a powder room. The main living area includes a kitchen and dining space with sliding doors to a deck, alongside a comfortable living room. Upstairs, you'll find three bedrooms, including a primary bedroom with a four-piece ensuite, plus a three-piece main bathroom. A single garage and driveway provide parking for two vehicles. Centrally located near schools, everyday amenities, and with easy access to the 407 and QEW. (id:24334)






